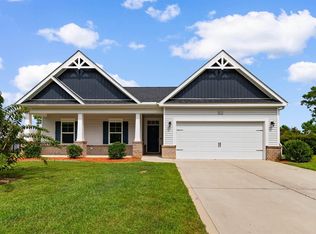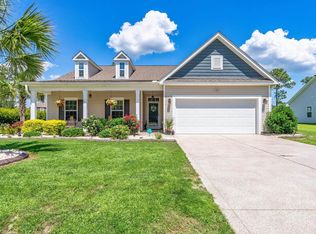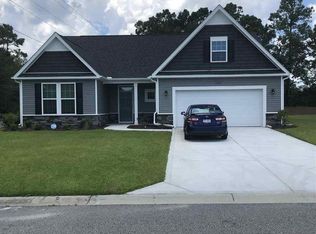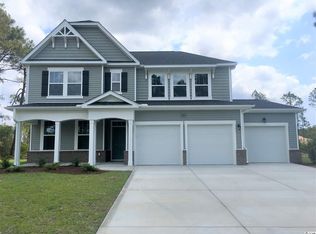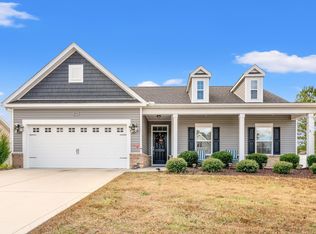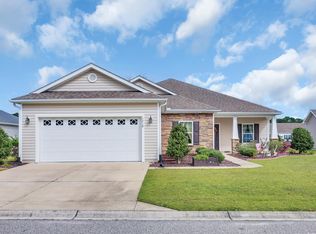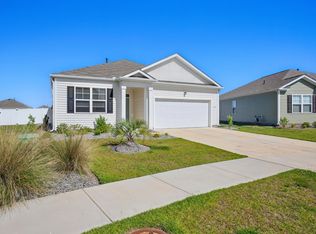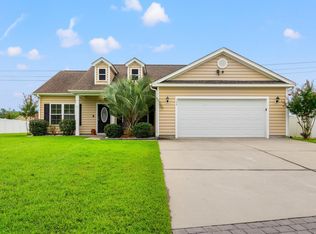This beautifully designed 3 bed 2.5 bath retreat combines modern comfort with timeless elegance, showcasing thoughtful updates and luxurious touches throughout. From the moment you arrive, you’ll feel secure and at ease thanks to a state-of-the-art ADT security system, offering peace of mind for your family. The heart of the home is the stunning kitchen, where quartz countertops, high-end KitchenAid appliances, and a large gas stove set the stage for culinary excellence. A central island provides additional counter space, ideal for meal prep and casual dining. Elegant custom blinds and designer curtains enhance every room, while the built-in gas fireplace in the living room invites you to relax and unwind in cozy style. The spacious dining room is perfect for hosting family dinners or entertaining friends. Upstairs, you’ll discover a versatile additional living area that can serve as a family room, playroom, or home office. The large laundry room and walk-in closets offer practical storage solutions for everyday convenience. The luxurious master suite is a true escape, featuring a spacious bedroom, spa-like en-suite bathroom with a tiled walk-in shower, a day tub, and ample room to relax. Step outside into your own private backyard oasis, where a large extended patio is surrounded by lush plants and vibrant shrubbery, creating a tranquil retreat for outdoor living, dining, or entertaining. Perfectly situated near both downtown Conway and Carolina Forest, this home offers easy access to live music , incredible dining, unique shopping, and breathtaking views of the scenic waterway. Not only is this home a perfect blend of style, security, and functionality but it also offers the best of both worlds, Peaceful downtown waterfront Living with Vibrant local attractions just minutes away. Schedule your private tour today and make this dream home your reality!
Under contract
Price cut: $4K (10/12)
$359,000
217 Astoria Park Loop, Conway, SC 29526
3beds
2,366sqft
Est.:
Single Family Residence
Built in 2019
10,018.8 Square Feet Lot
$-- Zestimate®
$152/sqft
$76/mo HOA
What's special
Built-in gas fireplaceVibrant shrubberyDesigner curtainsStunning kitchenWalk-in closetsTranquil retreatCentral island
- 382 days |
- 114 |
- 0 |
Zillow last checked: 8 hours ago
Listing updated: October 30, 2025 at 05:53am
Listed by:
Webb C Bunch 843-580-3151,
Realty ONE Group Dockside
Source: CCAR,MLS#: 2427020 Originating MLS: Coastal Carolinas Association of Realtors
Originating MLS: Coastal Carolinas Association of Realtors
Facts & features
Interior
Bedrooms & bathrooms
- Bedrooms: 3
- Bathrooms: 3
- Full bathrooms: 2
- 1/2 bathrooms: 1
Rooms
- Room types: Foyer, Loft, Utility Room
Primary bedroom
- Features: Ceiling Fan(s), Linen Closet, Vaulted Ceiling(s), Walk-In Closet(s)
Primary bathroom
- Features: Dual Sinks, Garden Tub/Roman Tub, Separate Shower
Dining room
- Features: Separate/Formal Dining Room, Kitchen/Dining Combo
Kitchen
- Features: Breakfast Bar, Kitchen Island, Pantry, Stainless Steel Appliances, Solid Surface Counters
Living room
- Features: Fireplace
Other
- Features: Entrance Foyer, Loft, Utility Room
Heating
- Central, Electric
Cooling
- Central Air
Appliances
- Included: Dishwasher, Freezer, Disposal, Microwave, Range, Refrigerator
- Laundry: Washer Hookup
Features
- Fireplace, Breakfast Bar, Entrance Foyer, Kitchen Island, Loft, Stainless Steel Appliances, Solid Surface Counters
- Flooring: Carpet, Laminate, Luxury Vinyl, Luxury VinylPlank, Tile
- Doors: Storm Door(s)
- Has fireplace: Yes
Interior area
- Total structure area: 2,766
- Total interior livable area: 2,366 sqft
Video & virtual tour
Property
Parking
- Total spaces: 4
- Parking features: Attached, Garage, Two Car Garage, Garage Door Opener
- Attached garage spaces: 2
Features
- Levels: Two
- Stories: 2
- Patio & porch: Rear Porch, Front Porch
- Exterior features: Sprinkler/Irrigation, Porch
Lot
- Size: 10,018.8 Square Feet
- Features: Outside City Limits, Rectangular, Rectangular Lot
Details
- Additional parcels included: ,
- Parcel number: 36306020032
- Zoning: RES
- Special conditions: None
Construction
Type & style
- Home type: SingleFamily
- Architectural style: Traditional
- Property subtype: Single Family Residence
Materials
- Masonry, Vinyl Siding
- Foundation: Slab
Condition
- Resale
- Year built: 2019
Utilities & green energy
- Water: Public
- Utilities for property: Cable Available, Electricity Available, Natural Gas Available, Phone Available, Sewer Available, Underground Utilities, Water Available
Community & HOA
Community
- Features: Golf Carts OK, Long Term Rental Allowed
- Security: Security System, Smoke Detector(s)
- Subdivision: Astoria Park
HOA
- Has HOA: Yes
- Amenities included: Owner Allowed Golf Cart, Owner Allowed Motorcycle, Pet Restrictions
- Services included: Association Management, Common Areas, Trash
- HOA fee: $76 monthly
Location
- Region: Conway
Financial & listing details
- Price per square foot: $152/sqft
- Tax assessed value: $338,765
- Annual tax amount: $1,335
- Date on market: 11/20/2024
- Listing terms: Cash,Conventional,FHA,VA Loan
- Electric utility on property: Yes
Estimated market value
Not available
Estimated sales range
Not available
$2,457/mo
Price history
Price history
| Date | Event | Price |
|---|---|---|
| 10/17/2025 | Contingent | $359,000$152/sqft |
Source: | ||
| 10/12/2025 | Price change | $359,000-1.1%$152/sqft |
Source: | ||
| 9/16/2025 | Price change | $363,000-1.9%$153/sqft |
Source: | ||
| 7/9/2025 | Listed for sale | $370,000$156/sqft |
Source: | ||
| 6/25/2025 | Contingent | $370,000$156/sqft |
Source: | ||
Public tax history
Public tax history
| Year | Property taxes | Tax assessment |
|---|---|---|
| 2024 | $1,335 -74.7% | $338,765 -15.4% |
| 2023 | $5,283 +31% | $400,400 +29.6% |
| 2022 | $4,033 +335.7% | $308,960 |
Find assessor info on the county website
BuyAbility℠ payment
Est. payment
$2,029/mo
Principal & interest
$1737
Home insurance
$126
Other costs
$166
Climate risks
Neighborhood: 29526
Nearby schools
GreatSchools rating
- 4/10Waccamaw Elementary SchoolGrades: PK-5Distance: 7.7 mi
- 7/10Black Water Middle SchoolGrades: 6-8Distance: 5.4 mi
- 7/10Carolina Forest High SchoolGrades: 9-12Distance: 5.5 mi
Schools provided by the listing agent
- Elementary: Waccamaw Elementary School
- Middle: Black Water Middle School
- High: Carolina Forest High School
Source: CCAR. This data may not be complete. We recommend contacting the local school district to confirm school assignments for this home.
- Loading
