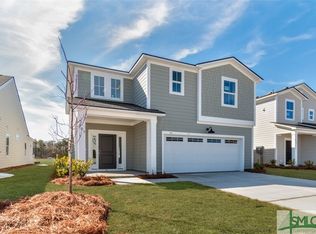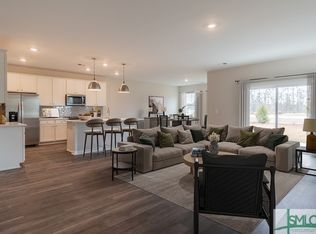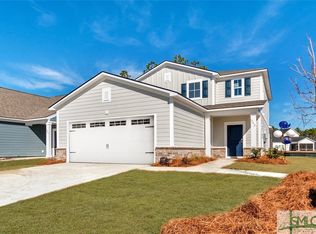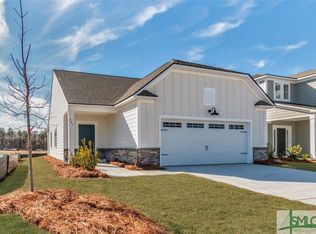Sold for $385,000 on 07/28/25
$385,000
217 Bircholt Grove, Pooler, GA 31322
4beds
2,181sqft
Single Family Residence
Built in 2024
5,619.24 Square Feet Lot
$386,200 Zestimate®
$177/sqft
$2,859 Estimated rent
Home value
$386,200
$363,000 - $413,000
$2,859/mo
Zestimate® history
Loading...
Owner options
Explore your selling options
What's special
QUICK MOVE-IN! ADDTL INCENTIVES & SPECIAL INTEREST RATES AVAILABLE! Welcome Home! From the moment you enter you are greeted w/ 9-foot ceilings which welcome you into an open-concept great room, dining area, and chef’s kitchen – perfect for hosting or relaxing. The generous Chef's kitchen shines with quartz countertops, 42" shaker cabinets, a large peninsula, stainless steel appliances, & a walk-in pantry. A perfect space to create your next culinary masterpiece! Unwind on your private lanai overlooking a tranquil wooded lot. The main-floor primary suite features a luxurious en suite bath w/ dual vanities, a glass-enclosed walk-in shower, & walk-in closet. Upstairs,3 generously sized bdrms & full bath surround a versatile loft space. Outside, enjoy a fully sodded yard, professional landscaping, & 4-zone irrigation system. Community amenities include golf, tennis, pickleball, a resort-style pool & lap pool.
Zillow last checked: 8 hours ago
Listing updated: July 31, 2025 at 09:27am
Listed by:
Christopher P. Roussin 912-736-9101,
DFH Realty Georgia LLC
Bought with:
Christina L. McIntosh, 280884
McIntosh Realty Team LLC
Source: Hive MLS,MLS#: SA331939 Originating MLS: Savannah Multi-List Corporation
Originating MLS: Savannah Multi-List Corporation
Facts & features
Interior
Bedrooms & bathrooms
- Bedrooms: 4
- Bathrooms: 3
- Full bathrooms: 2
- 1/2 bathrooms: 1
Heating
- Central, Electric
Cooling
- Central Air, Electric
Appliances
- Included: Some Electric Appliances, Dishwasher, Electric Water Heater, Disposal, Microwave, Oven, Range, Range Hood
- Laundry: Washer Hookup, Dryer Hookup
Features
- Double Vanity, High Ceilings, Kitchen Island, Main Level Primary, Primary Suite, Pantry, Pull Down Attic Stairs, Recessed Lighting, Split Bedrooms
- Basement: None
- Attic: Pull Down Stairs
Interior area
- Total interior livable area: 2,181 sqft
Property
Parking
- Total spaces: 2
- Parking features: Attached
- Garage spaces: 2
Features
- Patio & porch: Covered, Patio, Front Porch
- Pool features: Community
Lot
- Size: 5,619 sqft
- Features: Level, Sprinkler System, Wooded
Details
- Parcel number: 51009 01027
- Zoning description: Single Family
- Special conditions: Standard
Construction
Type & style
- Home type: SingleFamily
- Architectural style: Traditional
- Property subtype: Single Family Residence
Materials
- Brick, Frame, HardiPlank Type
Condition
- Under Construction
- New construction: Yes
- Year built: 2024
Details
- Builder name: Dream Finders Homes
Utilities & green energy
- Sewer: Public Sewer
- Water: Public
- Utilities for property: Underground Utilities
Community & neighborhood
Security
- Security features: Security Service
Community
- Community features: Clubhouse, Pool, Fitness Center, Golf, Gated, Lake, Playground, Park, Street Lights, Sidewalks, Tennis Court(s), Trails/Paths
Location
- Region: Pooler
- Subdivision: Savannah Quarters
HOA & financial
HOA
- Has HOA: Yes
- HOA fee: $1,820 annually
- Association name: Westbrook Retreat
Other
Other facts
- Listing agreement: Exclusive Right To Sell
- Listing terms: Cash,Conventional,1031 Exchange,FHA,VA Loan
- Road surface type: Asphalt
Price history
| Date | Event | Price |
|---|---|---|
| 7/28/2025 | Sold | $385,000-3.7%$177/sqft |
Source: | ||
| 6/21/2025 | Pending sale | $399,990+3.9%$183/sqft |
Source: | ||
| 6/20/2025 | Price change | $385,000-3.7%$177/sqft |
Source: | ||
| 6/18/2025 | Price change | $399,990-6.1%$183/sqft |
Source: | ||
| 6/3/2025 | Price change | $425,990+0.1%$195/sqft |
Source: | ||
Public tax history
Tax history is unavailable.
Neighborhood: 31322
Nearby schools
GreatSchools rating
- 3/10West Chatham Elementary SchoolGrades: PK-5Distance: 2.6 mi
- 4/10West Chatham Middle SchoolGrades: 6-8Distance: 2.8 mi
- 5/10New Hampstead High SchoolGrades: 9-12Distance: 1.4 mi
Schools provided by the listing agent
- Elementary: West Chatham
- Middle: West Chatham
- High: New Hampstead
Source: Hive MLS. This data may not be complete. We recommend contacting the local school district to confirm school assignments for this home.

Get pre-qualified for a loan
At Zillow Home Loans, we can pre-qualify you in as little as 5 minutes with no impact to your credit score.An equal housing lender. NMLS #10287.
Sell for more on Zillow
Get a free Zillow Showcase℠ listing and you could sell for .
$386,200
2% more+ $7,724
With Zillow Showcase(estimated)
$393,924


