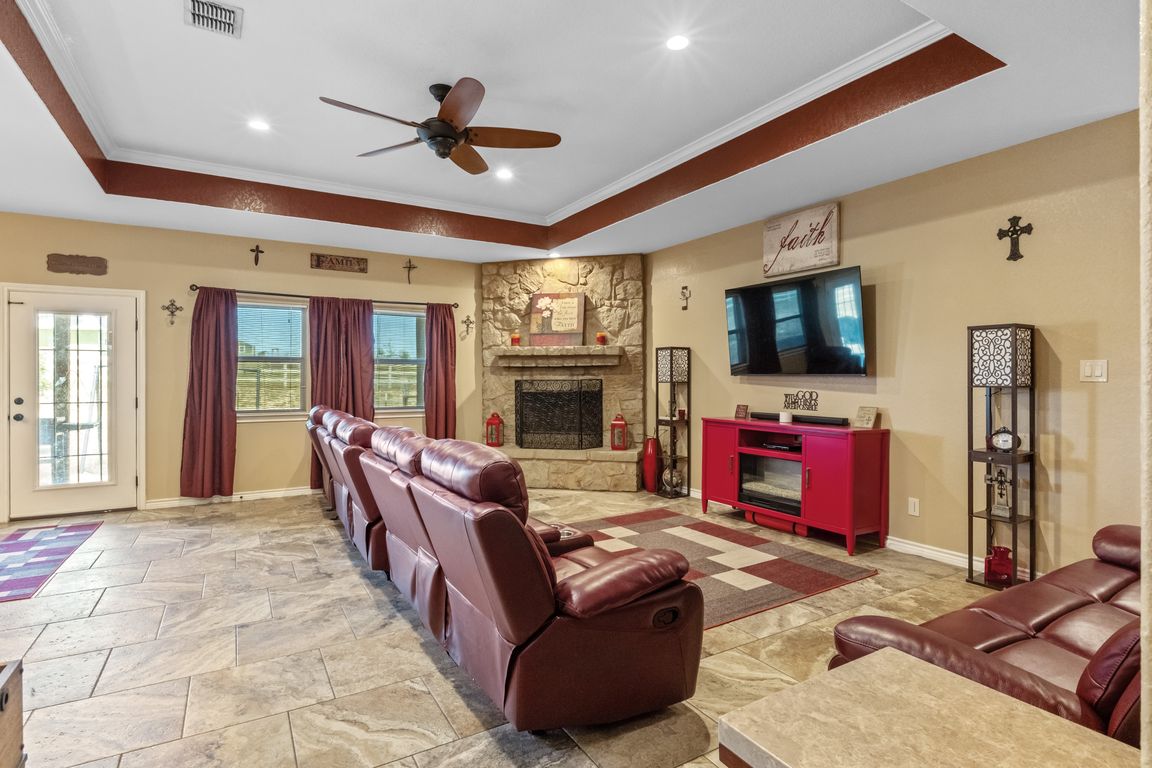
For sale
$540,000
4beds
2,250sqft
217 Bluebonnet, La Vernia, TX 78121
4beds
2,250sqft
Single family residence
Built in 2021
1.00 Acres
2 Garage spaces
$240 price/sqft
What's special
Open floor planAmazing country viewsNice appliancesUpgraded patioSoaking tubFenced backyardSpa style bathroom
Gorgeous home on 1 acre in La Vernia School District with no HOA. Lots of space, huge open floor plan, 4bd/2.5ba, and converted garage (office) with still room to park! At the end of a cul-de-sac. The primary is large and has a spa style bathroom with soaking tub and separate ...
- 10 days
- on Zillow |
- 535 |
- 25 |
Source: SABOR,MLS#: 1888260
Travel times
Living Room
Kitchen
Primary Bedroom
Zillow last checked: 7 hours ago
Listing updated: July 30, 2025 at 03:54pm
Listed by:
Daniel Ward TREC #715687 (806) 535-3863,
LPT Realty, LLC
Source: SABOR,MLS#: 1888260
Facts & features
Interior
Bedrooms & bathrooms
- Bedrooms: 4
- Bathrooms: 3
- Full bathrooms: 2
- 1/2 bathrooms: 1
Primary bedroom
- Features: Walk-In Closet(s), Multi-Closets, Ceiling Fan(s), Full Bath
- Area: 224
- Dimensions: 16 x 14
Bedroom 2
- Area: 182
- Dimensions: 14 x 13
Bedroom 3
- Area: 156
- Dimensions: 13 x 12
Bedroom 4
- Area: 108
- Dimensions: 12 x 9
Primary bathroom
- Features: Double Vanity, Soaking Tub
- Area: 100
- Dimensions: 10 x 10
Dining room
- Area: 210
- Dimensions: 15 x 14
Kitchen
- Area: 192
- Dimensions: 16 x 12
Living room
- Area: 483
- Dimensions: 23 x 21
Heating
- Central, Electric
Cooling
- Central Air
Appliances
- Included: Microwave, Disposal, Dishwasher, Electric Water Heater
- Laundry: Washer Hookup, Dryer Connection
Features
- One Living Area, Liv/Din Combo, High Ceilings, Open Floorplan, Walk-In Closet(s), Ceiling Fan(s), Chandelier, Solid Counter Tops
- Flooring: Ceramic Tile
- Has basement: No
- Attic: Pull Down Stairs
- Number of fireplaces: 1
- Fireplace features: One
Interior area
- Total structure area: 2,250
- Total interior livable area: 2,250 sqft
Property
Parking
- Total spaces: 2
- Parking features: Two Car Garage, Converted Garage, Garage Faces Side, Garage Door Opener
- Garage spaces: 2
Features
- Levels: One
- Stories: 1
- Pool features: None
Lot
- Size: 1 Acres
Details
- Parcel number: 07580100700500
Construction
Type & style
- Home type: SingleFamily
- Property subtype: Single Family Residence
Materials
- Stone, Siding
- Foundation: Slab
- Roof: Composition
Condition
- Pre-Owned
- New construction: No
- Year built: 2021
Details
- Builder name: Mustang Homes
Utilities & green energy
- Sewer: Septic
- Utilities for property: City Garbage service
Community & HOA
Community
- Features: None
- Security: Smoke Detector(s), Carbon Monoxide Detector(s)
- Subdivision: Lake Valley Estates
Location
- Region: La Vernia
Financial & listing details
- Price per square foot: $240/sqft
- Tax assessed value: $499,140
- Annual tax amount: $8,135
- Price range: $540K - $540K
- Date on market: 7/30/2025
- Listing terms: Conventional,FHA,VA Loan,Cash