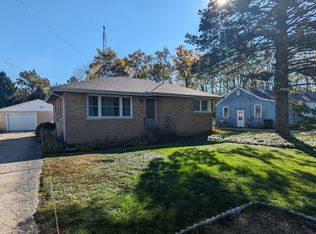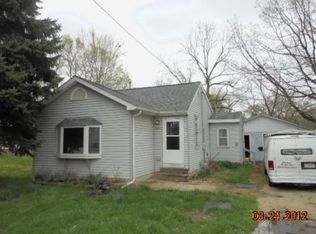Closed
$489,000
217 Bluff St, Lockport, IL 60441
4beds
2,656sqft
Single Family Residence
Built in 1940
0.43 Acres Lot
$490,500 Zestimate®
$184/sqft
$3,049 Estimated rent
Home value
$490,500
$456,000 - $530,000
$3,049/mo
Zestimate® history
Loading...
Owner options
Explore your selling options
What's special
Stunning Fully Updated 4-Bed, 2.1-Bath Home Backing to Forest Preserve - Move-In Ready! This beautifully renovated home offers modern updates, a flexible layout, and a serene setting -perfect for today's lifestyle. The main floor features a sleek, open-concept kitchen with stainless steel Samsung appliances, granite countertops, and a seamless flow into the living and dining areas, creating an ideal space for entertaining. A newly updated guest bathroom adds convenience. Upstairs, you'll find three spacious bedrooms and a fully remodeled full bathroom with a skylight, double vanity, and granite countertops. The lower level includes a large fourth bedroom, another fully updated bathroom, and a bright, inviting family room filled with natural light from oversized windows. A new washer and dryer are also included. Throughout the home, new engineered hardwood floors add warmth and style. The second basement provides abundant storage space, while a cozy freestanding fireplace (sold as-is) offers charm and comfort. Major system updates include a brand-new roof with skylights, new gutters, a newer furnace (2023), and a new A/C unit for year-round efficiency. Step outside to enjoy a private backyard that backs to a tranquil forest preserve - offering space for a garden or dog run. Whether you're looking to relax or expand your lifestyle, this turnkey property is ready to meet your needs. Property is owned by a licensed Illinois real estate broker. Show with confidence - this home shows beautifully.
Zillow last checked: 8 hours ago
Listing updated: August 29, 2025 at 01:02am
Listing courtesy of:
Lina Finwall 630-430-9199,
Local Realty, Co.
Bought with:
Frank Vosholler
Real Home Helpers LLC
Source: MRED as distributed by MLS GRID,MLS#: 12433355
Facts & features
Interior
Bedrooms & bathrooms
- Bedrooms: 4
- Bathrooms: 3
- Full bathrooms: 2
- 1/2 bathrooms: 1
Primary bedroom
- Features: Flooring (Wood Laminate)
- Level: Second
- Area: 224 Square Feet
- Dimensions: 14X16
Bedroom 2
- Features: Flooring (Wood Laminate)
- Level: Second
- Area: 182 Square Feet
- Dimensions: 13X14
Bedroom 3
- Features: Flooring (Wood Laminate)
- Level: Second
- Area: 182 Square Feet
- Dimensions: 13X14
Bedroom 4
- Features: Flooring (Wood Laminate)
- Level: Lower
- Area: 156 Square Feet
- Dimensions: 12X13
Bonus room
- Features: Flooring (Carpet)
- Level: Basement
- Area: 252 Square Feet
- Dimensions: 14X18
Dining room
- Features: Flooring (Wood Laminate)
- Level: Main
- Area: 150 Square Feet
- Dimensions: 10X15
Family room
- Features: Flooring (Wood Laminate)
- Level: Lower
- Area: 220 Square Feet
- Dimensions: 10X22
Kitchen
- Features: Kitchen (Island, Granite Counters, Updated Kitchen), Flooring (Wood Laminate)
- Level: Main
- Area: 204 Square Feet
- Dimensions: 12X17
Laundry
- Features: Flooring (Porcelain Tile)
- Level: Lower
- Area: 42 Square Feet
- Dimensions: 6X7
Living room
- Features: Flooring (Wood Laminate)
- Level: Main
- Area: 270 Square Feet
- Dimensions: 10X27
Other
- Features: Flooring (Other)
- Level: Basement
- Area: 154 Square Feet
- Dimensions: 11X14
Heating
- Natural Gas
Cooling
- Central Air
Appliances
- Included: Range, Microwave, Dishwasher, Refrigerator, Washer, Dryer, Disposal, Stainless Steel Appliance(s)
Features
- Dining Combo, Granite Counters
- Windows: Skylight(s)
- Basement: Finished,Sub-Basement,Rec/Family Area,Full
Interior area
- Total structure area: 0
- Total interior livable area: 2,656 sqft
Property
Parking
- Total spaces: 1.5
- Parking features: Gravel, Garage Door Opener, On Site, Detached, Garage
- Garage spaces: 1.5
- Has uncovered spaces: Yes
Accessibility
- Accessibility features: No Disability Access
Features
- Levels: Quad-Level
Lot
- Size: 0.43 Acres
- Dimensions: 129X133X146X112
Details
- Parcel number: 1104144080050000
- Special conditions: None
Construction
Type & style
- Home type: SingleFamily
- Property subtype: Single Family Residence
Materials
- Cedar
Condition
- New construction: No
- Year built: 1940
Utilities & green energy
- Sewer: Septic Tank
- Water: Well
Community & neighborhood
Location
- Region: Lockport
Other
Other facts
- Listing terms: Conventional
- Ownership: Fee Simple
Price history
| Date | Event | Price |
|---|---|---|
| 11/7/2025 | Sold | $489,000$184/sqft |
Source: Public Record | ||
| 8/27/2025 | Sold | $489,000$184/sqft |
Source: | ||
| 8/3/2025 | Contingent | $489,000$184/sqft |
Source: | ||
| 7/30/2025 | Listed for sale | $489,000+68.6%$184/sqft |
Source: | ||
| 3/14/2025 | Sold | $290,000-3.3%$109/sqft |
Source: | ||
Public tax history
| Year | Property taxes | Tax assessment |
|---|---|---|
| 2023 | $6,518 +15.6% | $89,486 +17.2% |
| 2022 | $5,638 +6.8% | $76,368 +6.4% |
| 2021 | $5,281 +2.8% | $71,768 +3.4% |
Find assessor info on the county website
Neighborhood: 60441
Nearby schools
GreatSchools rating
- 10/10Ludwig Elementary SchoolGrades: 4-5Distance: 0.2 mi
- 10/10Oak Prairie Jr High SchoolGrades: 6-8Distance: 2.3 mi
- 9/10Lockport Township High School EastGrades: 9-12Distance: 1.3 mi
Schools provided by the listing agent
- High: Lockport Township High School
- District: 92
Source: MRED as distributed by MLS GRID. This data may not be complete. We recommend contacting the local school district to confirm school assignments for this home.

Get pre-qualified for a loan
At Zillow Home Loans, we can pre-qualify you in as little as 5 minutes with no impact to your credit score.An equal housing lender. NMLS #10287.
Sell for more on Zillow
Get a free Zillow Showcase℠ listing and you could sell for .
$490,500
2% more+ $9,810
With Zillow Showcase(estimated)
$500,310
