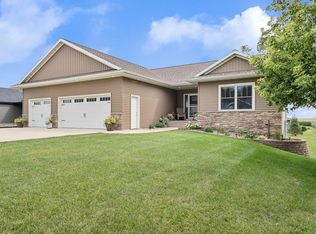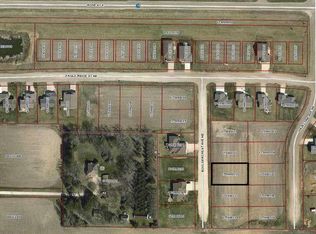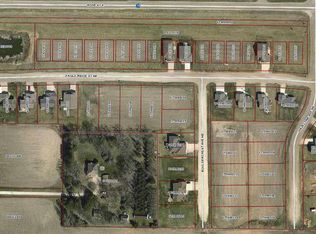Closed
$375,000
217 Bouldercrest Ave NE, Owatonna, MN 55060
3beds
1,520sqft
Single Family Residence
Built in 2025
0.26 Acres Lot
$-- Zestimate®
$247/sqft
$1,554 Estimated rent
Home value
Not available
Estimated sales range
Not available
$1,554/mo
Zestimate® history
Loading...
Owner options
Explore your selling options
What's special
**COMPLETED NEW CONSTRUCTION RAMBLER SPEC HOME. QUICK CLOSE POSSIBLE** One level living lookout rambler. This home features attached 3 car garage, open concept floor plan for living room w/gas fireplace, dining and kitchen. Finishes include Granite countertops, soft close drawers, stainless steel appliances, tile backsplash and pantry in kitchen. Private primary suite with walk in shower and dual sinks, Quartz tops in bathrooms, laundry/mud room off of garage entrance. Unfinished lower level offers plenty of storage space and contains possible future 4th & 5th bedrooms, bathroom, family room and storage rooms. Inquire about the 1% preferred lender incentive. Builder Incentive: up to 3% in closing costs with acceptable offer!
Zillow last checked: 8 hours ago
Listing updated: December 13, 2025 at 01:02pm
Listed by:
Katyana Miller 651-755-2138,
Miller Real Estate
Bought with:
Abbie Thiemann
Coldwell Banker River Valley,
Source: NorthstarMLS as distributed by MLS GRID,MLS#: 6802240
Facts & features
Interior
Bedrooms & bathrooms
- Bedrooms: 3
- Bathrooms: 2
- Full bathrooms: 1
- 3/4 bathrooms: 1
Bedroom
- Level: Main
Bedroom 2
- Level: Main
Bedroom 3
- Level: Main
Dining room
- Level: Main
Kitchen
- Level: Main
Living room
- Level: Main
Mud room
- Level: Main
Heating
- Forced Air
Cooling
- Central Air
Appliances
- Included: Dishwasher, Microwave, Range, Refrigerator
Features
- Basement: Daylight,Full,Unfinished
- Number of fireplaces: 1
Interior area
- Total structure area: 1,520
- Total interior livable area: 1,520 sqft
- Finished area above ground: 1,520
- Finished area below ground: 0
Property
Parking
- Total spaces: 3
- Parking features: Attached, Concrete
- Attached garage spaces: 3
- Details: Garage Dimensions (24x30), Garage Door Height (8)
Accessibility
- Accessibility features: None
Features
- Levels: One
- Stories: 1
Lot
- Size: 0.26 Acres
- Dimensions: 80 x 220
Details
- Foundation area: 1520
- Parcel number: 175990313
- Zoning description: Residential-Single Family
Construction
Type & style
- Home type: SingleFamily
- Property subtype: Single Family Residence
Materials
- Roof: Asphalt
Condition
- New construction: Yes
- Year built: 2025
Details
- Builder name: PEKA HOMES LLC
Utilities & green energy
- Gas: Natural Gas
- Sewer: City Sewer/Connected
- Water: City Water/Connected
Community & neighborhood
Location
- Region: Owatonna
- Subdivision: Partridge 2nd Add
HOA & financial
HOA
- Has HOA: No
Price history
| Date | Event | Price |
|---|---|---|
| 12/12/2025 | Sold | $375,000-3.8%$247/sqft |
Source: | ||
| 11/23/2025 | Pending sale | $389,900$257/sqft |
Source: | ||
| 11/14/2025 | Price change | $389,900-2.5%$257/sqft |
Source: | ||
| 10/9/2025 | Listed for sale | $399,900-2.4%$263/sqft |
Source: | ||
| 10/2/2025 | Listing removed | $409,900$270/sqft |
Source: | ||
Public tax history
| Year | Property taxes | Tax assessment |
|---|---|---|
| 2024 | $652 -1.2% | $40,000 +11.1% |
| 2023 | $660 -58.4% | $36,000 +5% |
| 2022 | $1,586 +13.8% | $34,300 +13.2% |
Find assessor info on the county website
Neighborhood: 55060
Nearby schools
GreatSchools rating
- 5/10Washington Elementary SchoolGrades: K-5Distance: 1.5 mi
- 5/10Owatonna Junior High SchoolGrades: 6-8Distance: 1.5 mi
- 8/10Owatonna Senior High SchoolGrades: 9-12Distance: 1.4 mi

Get pre-qualified for a loan
At Zillow Home Loans, we can pre-qualify you in as little as 5 minutes with no impact to your credit score.An equal housing lender. NMLS #10287.


