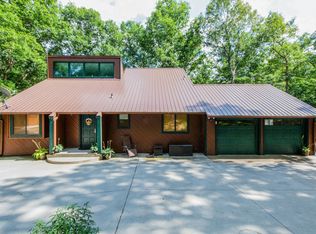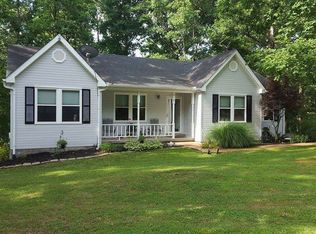Closed
$735,000
217 Brown Owl Rd, Fairview, TN 37062
3beds
2,755sqft
Single Family Residence, Residential
Built in 2020
0.8 Acres Lot
$735,500 Zestimate®
$267/sqft
$2,589 Estimated rent
Home value
$735,500
$691,000 - $772,000
$2,589/mo
Zestimate® history
Loading...
Owner options
Explore your selling options
What's special
Welcome to this charming 3-bedroom home nestled among trees in a tranquil area. The house features a fireplace, a 4-car garage, and a basement. Enjoy the peaceful ambiance and natural beauty while still having modern comforts and ample space for hobbies and relaxation.
Zillow last checked: 8 hours ago
Listing updated: July 18, 2024 at 08:55am
Listing Provided by:
Wes Postlethwaite 615-545-4772,
Keller Williams Realty Nashville/Franklin
Bought with:
Faith Jeffreys Groves, 293180
Market Place Realty
Source: RealTracs MLS as distributed by MLS GRID,MLS#: 2531191
Facts & features
Interior
Bedrooms & bathrooms
- Bedrooms: 3
- Bathrooms: 3
- Full bathrooms: 2
- 1/2 bathrooms: 1
- Main level bedrooms: 1
Bedroom 1
- Area: 224 Square Feet
- Dimensions: 16x14
Bedroom 2
- Features: Walk-In Closet(s)
- Level: Walk-In Closet(s)
- Area: 168 Square Feet
- Dimensions: 14x12
Bedroom 3
- Features: Extra Large Closet
- Level: Extra Large Closet
- Area: 168 Square Feet
- Dimensions: 14x12
Bonus room
- Features: Basement Level
- Level: Basement Level
- Area: 406 Square Feet
- Dimensions: 29x14
Dining room
- Features: Formal
- Level: Formal
- Area: 168 Square Feet
- Dimensions: 14x12
Kitchen
- Features: Eat-in Kitchen
- Level: Eat-in Kitchen
- Area: 368 Square Feet
- Dimensions: 23x16
Living room
- Area: 418 Square Feet
- Dimensions: 22x19
Heating
- Central, Electric
Cooling
- Central Air, Electric
Appliances
- Included: Dishwasher, Disposal, Microwave, Double Oven, Electric Oven, Range
Features
- Ceiling Fan(s), Storage, Walk-In Closet(s), Primary Bedroom Main Floor
- Flooring: Wood, Tile, Vinyl
- Basement: Finished
- Number of fireplaces: 1
Interior area
- Total structure area: 2,755
- Total interior livable area: 2,755 sqft
- Finished area above ground: 2,755
Property
Parking
- Total spaces: 2
- Parking features: Garage Door Opener, Garage Faces Side, Concrete, Driveway
- Garage spaces: 2
- Has uncovered spaces: Yes
Features
- Levels: One
- Stories: 3
- Patio & porch: Deck, Covered, Patio
Lot
- Size: 0.80 Acres
- Dimensions: 103 x 310 IRR
Details
- Parcel number: 133 01527 000
- Special conditions: Standard
Construction
Type & style
- Home type: SingleFamily
- Property subtype: Single Family Residence, Residential
Materials
- Masonite, Stone
Condition
- New construction: No
- Year built: 2020
Utilities & green energy
- Sewer: Public Sewer
- Water: Public
- Utilities for property: Electricity Available, Water Available
Community & neighborhood
Location
- Region: Fairview
- Subdivision: Shady Brook Village
Price history
| Date | Event | Price |
|---|---|---|
| 8/4/2023 | Sold | $735,000-2%$267/sqft |
Source: | ||
| 6/24/2023 | Contingent | $750,000$272/sqft |
Source: | ||
| 5/31/2023 | Listed for sale | $750,000+15.4%$272/sqft |
Source: | ||
| 7/27/2021 | Sold | $650,000$236/sqft |
Source: | ||
| 6/23/2021 | Pending sale | $650,000$236/sqft |
Source: | ||
Public tax history
| Year | Property taxes | Tax assessment |
|---|---|---|
| 2025 | $2,962 | $175,250 |
| 2024 | $2,962 +4.1% | $175,250 +44.7% |
| 2023 | $2,845 | $121,075 |
Find assessor info on the county website
Neighborhood: 37062
Nearby schools
GreatSchools rating
- 9/10Stuart Burns Elementary SchoolGrades: PK-5Distance: 4.5 mi
- 8/10Burns Middle SchoolGrades: 6-8Distance: 4 mi
- 5/10Dickson County High SchoolGrades: 9-12Distance: 11.7 mi
Schools provided by the listing agent
- Elementary: Stuart Burns Elementary
- Middle: Burns Middle School
- High: Dickson County High School
Source: RealTracs MLS as distributed by MLS GRID. This data may not be complete. We recommend contacting the local school district to confirm school assignments for this home.
Get a cash offer in 3 minutes
Find out how much your home could sell for in as little as 3 minutes with a no-obligation cash offer.
Estimated market value
$735,500

