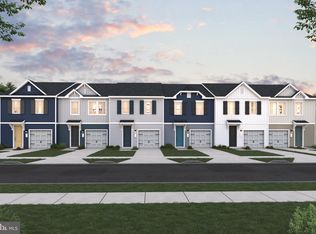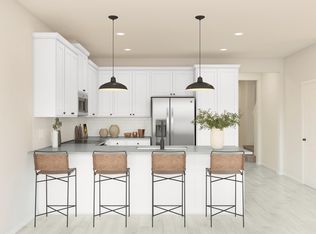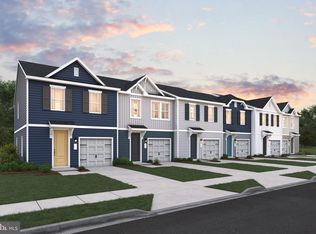The Orinda blends an open floorplan with timeless classic design, offering comfort, style, and functionality. This 3-bedroom, 2.5-bath townhome features beautiful pond views and a thoughtful layout perfect for modern living. Enjoy a spacious kitchen with a large peninsula that seats 4–5, quartz or granite countertops, and all appliances included. The 8’ tall glass entry door opens to bright living spaces with luxury vinyl plank flooring throughout the first floor. Upstairs, find a loft/sitting area, a laundry room with washer and dryer included, and three spacious bedrooms. The primary bath showcases a large tiled shower, double sinks with quartz countertops, and a private water closet, while tiled finishes continue in the secondary bath. With a 1-car garage and a projected settlement date of December 2025, this home offers easy living with classic appeal. For a full list of included features, please contact our sales representatives. Photos are renderings are for illustrative purposes only.
Pending
Price cut: $5K (12/9)
$279,990
217 Clement Loop, Salisbury, MD 21801
3beds
1,600sqft
Est.:
Townhouse
Built in 2025
2,265 Square Feet Lot
$278,600 Zestimate®
$175/sqft
$67/mo HOA
What's special
Large peninsulaPrivate water closetTiled finishesPond viewsLaundry roomSpacious bedroomsQuartz or granite countertops
- 54 days |
- 160 |
- 11 |
Zillow last checked: 8 hours ago
Listing updated: December 15, 2025 at 04:17am
Listed by:
Mary Anne Kowalewski 240-375-5074,
KOVO Realty 2403755074
Source: Bright MLS,MLS#: MDWC2020360
Facts & features
Interior
Bedrooms & bathrooms
- Bedrooms: 3
- Bathrooms: 3
- Full bathrooms: 2
- 1/2 bathrooms: 1
- Main level bathrooms: 3
- Main level bedrooms: 3
Basement
- Area: 0
Heating
- Forced Air, Electric
Cooling
- Central Air, Electric
Appliances
- Included: Electric Water Heater
Features
- Has basement: No
- Has fireplace: No
Interior area
- Total structure area: 1,600
- Total interior livable area: 1,600 sqft
- Finished area above ground: 1,600
- Finished area below ground: 0
Property
Parking
- Total spaces: 1
- Parking features: Garage Faces Front, Attached
- Attached garage spaces: 1
Accessibility
- Accessibility features: None
Features
- Levels: Two
- Stories: 2
- Pool features: None
Lot
- Size: 2,265 Square Feet
Details
- Additional structures: Above Grade, Below Grade
- Parcel number: 2305131353
- Zoning: RESIDENTIAL
- Special conditions: Standard
Construction
Type & style
- Home type: Townhouse
- Architectural style: Villa
- Property subtype: Townhouse
Materials
- Batts Insulation, Vinyl Siding
- Foundation: Slab
Condition
- Excellent
- New construction: Yes
- Year built: 2025
Details
- Builder model: Orinda
- Builder name: K. Hovnanian Homes
Utilities & green energy
- Sewer: Public Sewer
- Water: Public
Community & HOA
Community
- Subdivision: North Pointe Commons
HOA
- Has HOA: Yes
- HOA fee: $67 monthly
Location
- Region: Salisbury
- Municipality: Salisbury
Financial & listing details
- Price per square foot: $175/sqft
- Annual tax amount: $5,300
- Date on market: 10/27/2025
- Listing agreement: Exclusive Right To Sell
- Ownership: Fee Simple
Estimated market value
$278,600
$265,000 - $293,000
Not available
Price history
Price history
| Date | Event | Price |
|---|---|---|
| 12/15/2025 | Pending sale | $279,990$175/sqft |
Source: | ||
| 12/9/2025 | Price change | $279,990-1.8%$175/sqft |
Source: | ||
| 12/1/2025 | Price change | $284,990-3%$178/sqft |
Source: | ||
| 11/11/2025 | Price change | $293,900-1.7%$184/sqft |
Source: | ||
| 10/27/2025 | Listed for sale | $298,900$187/sqft |
Source: | ||
Public tax history
Public tax history
Tax history is unavailable.BuyAbility℠ payment
Est. payment
$1,680/mo
Principal & interest
$1338
Property taxes
$177
Other costs
$165
Climate risks
Neighborhood: 21801
Nearby schools
GreatSchools rating
- 6/10North Salisbury Elementary SchoolGrades: 3-5Distance: 3.1 mi
- 3/10Wicomico Middle SchoolGrades: 6-8Distance: 3.8 mi
- 2/10Wicomico High SchoolGrades: 9-12Distance: 3.7 mi
Schools provided by the listing agent
- District: Wicomico County Public Schools
Source: Bright MLS. This data may not be complete. We recommend contacting the local school district to confirm school assignments for this home.
- Loading



