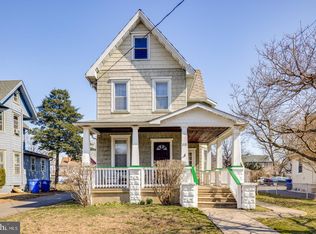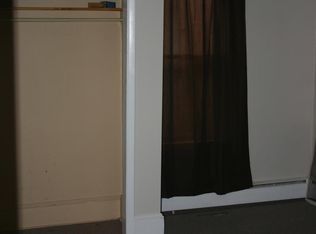Sold for $495,000
$495,000
217 Cleveland Ave, Riverside, NJ 08075
4beds
2,578sqft
Single Family Residence
Built in 2007
7,500 Square Feet Lot
$501,000 Zestimate®
$192/sqft
$3,361 Estimated rent
Home value
$501,000
$456,000 - $551,000
$3,361/mo
Zestimate® history
Loading...
Owner options
Explore your selling options
What's special
Beautiful 4-Bedroom Colonial in Riverside, NJ – Priced to Sell This spacious 2-story colonial with an attached garage and full unfinished basement offers over 2,400 sq. ft. of living space. Featuring 4 bedrooms and 2.5 bathrooms, it blends timeless colonial charm with modern updates — and it clearly shows pride of ownership throughout. Inside, you’ll find gleaming hardwood floors, crown molding, and abundant natural light. The heart of the home is the expansive kitchen, boasting granite countertops, a center island, stainless steel appliances, built-in microwave, two pantry closets, and extra cabinet space — the perfect mix of style and function. The kitchen opens seamlessly to the dining and living areas for a true open floor plan, while a sliding door leads to a nice patio and backyard, extending your living space outdoors. Throughout the home, ample closets provide excellent storage. Upstairs, the primary suite that includes expansive bedroom with two walk-in closets, and large bathroom with soak-in tub, double sink vanity and walk-in shower. Three additional bedrooms provide comfort and convenience. The full unfinished basement with poured concrete walls offers strength, durability, and endless potential — whether for storage, a workshop, a home gym, or even a future bedroom or office. An attached garage adds everyday convenience. Located in the heart of Riverside, this home is close to schools, shopping, dining, and commuter routes — and is within walking distance to the River Line Trenton–Camden train, making travel a breeze. Compared to other homes in the neighborhood, this colonial is priced to sell and ready for its next owner.
Zillow last checked: 8 hours ago
Listing updated: November 03, 2025 at 03:47pm
Listed by:
Imad Alduri 856-357-7070,
Weichert Realtors - Moorestown
Bought with:
Ashley Moorhouse, 999043
Keller Williams Realty - Cherry Hill
Source: Bright MLS,MLS#: NJBL2095064
Facts & features
Interior
Bedrooms & bathrooms
- Bedrooms: 4
- Bathrooms: 3
- Full bathrooms: 2
- 1/2 bathrooms: 1
- Main level bathrooms: 1
Primary bedroom
- Level: Upper
- Area: 224 Square Feet
- Dimensions: 16 x 14
Bedroom 1
- Features: Walk-In Closet(s)
- Level: Upper
- Area: 154 Square Feet
- Dimensions: 14 x 11
Bathroom 2
- Level: Upper
- Area: 130 Square Feet
- Dimensions: 13 x 10
Bathroom 3
- Level: Upper
- Area: 108 Square Feet
- Dimensions: 12 x 9
Bonus room
- Level: Lower
- Area: 180 Square Feet
- Dimensions: 15 x 12
Dining room
- Level: Main
- Area: 168 Square Feet
- Dimensions: 14 x 12
Family room
- Level: Main
- Area: 221 Square Feet
- Dimensions: 17 x 13
Kitchen
- Level: Main
- Area: 304 Square Feet
- Dimensions: 19 x 16
Laundry
- Level: Main
- Area: 48 Square Feet
- Dimensions: 8 x 6
Living room
- Level: Main
- Area: 168 Square Feet
- Dimensions: 14 x 12
Heating
- Central, Natural Gas
Cooling
- Central Air, Electric
Appliances
- Included: Microwave, Dishwasher, Dryer, Energy Efficient Appliances, Self Cleaning Oven, Double Oven, Oven/Range - Gas, Refrigerator, Washer, Water Heater, Gas Water Heater
- Laundry: Main Level, Laundry Room
Features
- Soaking Tub, Bathroom - Stall Shower, Built-in Features, Butlers Pantry, Combination Dining/Living, Combination Kitchen/Living, Crown Molding, Family Room Off Kitchen, Open Floorplan, Eat-in Kitchen, Kitchen - Efficiency, Kitchen Island, Pantry, Primary Bath(s), Upgraded Countertops, Walk-In Closet(s), Ceiling Fan(s)
- Flooring: Hardwood, Carpet, Ceramic Tile
- Basement: Full,Drainage System,Concrete
- Has fireplace: No
Interior area
- Total structure area: 2,578
- Total interior livable area: 2,578 sqft
- Finished area above ground: 2,398
- Finished area below ground: 180
Property
Parking
- Total spaces: 1
- Parking features: Built In, Attached
- Attached garage spaces: 1
Accessibility
- Accessibility features: None
Features
- Levels: Two
- Stories: 2
- Exterior features: Lighting, Rain Gutters, Street Lights
- Pool features: None
- Fencing: Full,Vinyl,Wire
Lot
- Size: 7,500 sqft
- Dimensions: 50 x 150
- Features: Front Yard, Level
Details
- Additional structures: Above Grade, Below Grade
- Parcel number: 300120400012 01
- Zoning: R4
- Special conditions: Standard
Construction
Type & style
- Home type: SingleFamily
- Architectural style: Colonial
- Property subtype: Single Family Residence
Materials
- Frame
- Foundation: Concrete Perimeter
- Roof: Shingle
Condition
- Good
- New construction: No
- Year built: 2007
Utilities & green energy
- Sewer: Public Sewer
- Water: Public
- Utilities for property: Cable Connected
Community & neighborhood
Location
- Region: Riverside
- Subdivision: None Ava Ilable
- Municipality: RIVERSIDE TWP
Other
Other facts
- Listing agreement: Exclusive Agency
- Listing terms: Cash,Conventional,FHA,VA Loan
- Ownership: Fee Simple
Price history
| Date | Event | Price |
|---|---|---|
| 10/30/2025 | Sold | $495,000+1%$192/sqft |
Source: | ||
| 9/23/2025 | Pending sale | $489,900$190/sqft |
Source: | ||
| 9/4/2025 | Listed for sale | $489,900+75%$190/sqft |
Source: | ||
| 2/18/2020 | Listing removed | $279,900$109/sqft |
Source: Weichert Realtors #NJBL360236 Report a problem | ||
| 11/26/2019 | Price change | $279,900-3.4%$109/sqft |
Source: Weichert Realtors #NJBL360236 Report a problem | ||
Public tax history
| Year | Property taxes | Tax assessment |
|---|---|---|
| 2025 | $11,750 +2.6% | $286,300 |
| 2024 | $11,449 | $286,300 |
| 2023 | -- | $286,300 |
Find assessor info on the county website
Neighborhood: 08075
Nearby schools
GreatSchools rating
- 5/10Riverside Elementary SchoolGrades: PK-5Distance: 0.4 mi
- 3/10Riverside Middle SchoolGrades: 6-8Distance: 0.4 mi
- 2/10Riverside High SchoolGrades: 9-12Distance: 0.4 mi
Schools provided by the listing agent
- Elementary: Riverside
- Middle: Riverside
- High: Riverside
- District: Riverside Township Public Schools
Source: Bright MLS. This data may not be complete. We recommend contacting the local school district to confirm school assignments for this home.
Get a cash offer in 3 minutes
Find out how much your home could sell for in as little as 3 minutes with a no-obligation cash offer.
Estimated market value$501,000
Get a cash offer in 3 minutes
Find out how much your home could sell for in as little as 3 minutes with a no-obligation cash offer.
Estimated market value
$501,000

