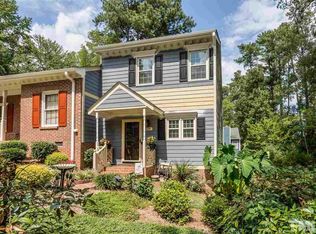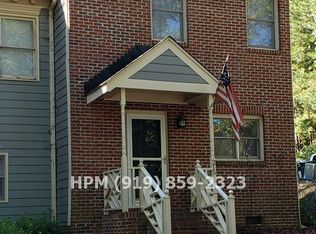Sold for $295,000 on 10/07/25
$295,000
217 Danforth Dr, Cary, NC 27511
2beds
970sqft
Townhouse, Residential
Built in 1985
2,178 Square Feet Lot
$294,100 Zestimate®
$304/sqft
$1,552 Estimated rent
Home value
$294,100
$279,000 - $309,000
$1,552/mo
Zestimate® history
Loading...
Owner options
Explore your selling options
What's special
Don't miss this beautiful end-unit townhome nestled in the heart of Cary, offering the perfect blend of charm, convenience, and modern updates. Enjoy a welcoming covered front porch, and a spacious new deck with a storage closet and access to a walk-in crawl space. Step inside to find luxury vinyl flooring throughout and a bright two-story family room featuring skylights, a wood-burning fireplace, and a ceiling fan with light. The kitchen is equipped with stainless steel appliances, quartz countertops, a tile backsplash, and a cozy breakfast area with a convenient pass-through window. The main bedroom opens to the deck and includes a walk-in closet and ceiling fan, sharing a beautifully renovated Jack and Jill bath with a double quartz vanity and tile walk-in shower. Recent updates include all new windows (2025), new blinds and shades (2023), hot water heater (2023), plumbing (2023), and a brand-new deck and stairs (2023). The home is located close to Downtown Cary, the Shoppes of Kildaire, Fortnight Brewing Company, Bond Park, and has easy access to US-1, US-64, and I-40. Community amenities include a pool and greenway that will eventually connect to Downtown Cary. No rental restrictions!
Zillow last checked: 8 hours ago
Listing updated: October 28, 2025 at 01:15am
Listed by:
Linda Trevor 919-730-7746,
Compass -- Cary,
MaryBeth Weber 919-345-9476,
Compass -- Cary
Bought with:
Katie Martin, 352515
Compass -- Chapel Hill - Durham
Source: Doorify MLS,MLS#: 10114705
Facts & features
Interior
Bedrooms & bathrooms
- Bedrooms: 2
- Bathrooms: 1
- Full bathrooms: 1
Heating
- Heat Pump
Cooling
- Central Air
Appliances
- Included: Dishwasher, Dryer, Electric Range, Microwave, Refrigerator, Stainless Steel Appliance(s), Washer/Dryer Stacked
- Laundry: In Kitchen, Laundry Closet
Features
- Ceiling Fan(s), Crown Molding, Double Vanity, Eat-in Kitchen, Entrance Foyer, High Ceilings, Open Floorplan, Master Downstairs, Quartz Counters, Shower Only, Smooth Ceilings, Walk-In Closet(s), Walk-In Shower
- Flooring: Vinyl
- Number of fireplaces: 1
- Fireplace features: Family Room, Wood Burning
- Common walls with other units/homes: 1 Common Wall
Interior area
- Total structure area: 970
- Total interior livable area: 970 sqft
- Finished area above ground: 970
- Finished area below ground: 0
Property
Parking
- Total spaces: 2
- Parking features: Assigned
- Uncovered spaces: 2
Features
- Levels: One
- Stories: 1
- Patio & porch: Deck, Front Porch
- Pool features: Association, Swimming Pool Com/Fee, Community
- Has view: Yes
Lot
- Size: 2,178 sqft
- Features: Landscaped
Details
- Parcel number: 0753979644
- Special conditions: Standard
Construction
Type & style
- Home type: Townhouse
- Architectural style: Traditional, Transitional
- Property subtype: Townhouse, Residential
- Attached to another structure: Yes
Materials
- Brick, Fiber Cement, Masonite
- Roof: Shingle
Condition
- New construction: No
- Year built: 1985
Utilities & green energy
- Sewer: Public Sewer
- Water: Public
Community & neighborhood
Community
- Community features: Pool, Sidewalks, Street Lights
Location
- Region: Cary
- Subdivision: Waterford Townes
HOA & financial
HOA
- Has HOA: Yes
- HOA fee: $224 monthly
- Amenities included: Pool, Trail(s)
- Services included: Maintenance Grounds, Maintenance Structure
Price history
| Date | Event | Price |
|---|---|---|
| 10/7/2025 | Sold | $295,000-1.7%$304/sqft |
Source: | ||
| 8/25/2025 | Pending sale | $300,000$309/sqft |
Source: | ||
| 8/8/2025 | Listed for sale | $300,000+9.1%$309/sqft |
Source: | ||
| 10/24/2023 | Listing removed | -- |
Source: Zillow Rentals | ||
| 10/17/2023 | Listed for rent | $2,000$2/sqft |
Source: Zillow Rentals | ||
Public tax history
| Year | Property taxes | Tax assessment |
|---|---|---|
| 2025 | $2,409 +2.2% | $278,764 |
| 2024 | $2,357 +41.5% | $278,764 +69.7% |
| 2023 | $1,666 +3.8% | $164,273 |
Find assessor info on the county website
Neighborhood: 27511
Nearby schools
GreatSchools rating
- 9/10Turner Creek ElementaryGrades: PK-5Distance: 4.4 mi
- 10/10Salem MiddleGrades: 6-8Distance: 3.1 mi
- 7/10Cary HighGrades: 9-12Distance: 1.9 mi
Schools provided by the listing agent
- Elementary: Wake County Schools
- Middle: Wake County Schools
- High: Wake County Schools
Source: Doorify MLS. This data may not be complete. We recommend contacting the local school district to confirm school assignments for this home.
Get a cash offer in 3 minutes
Find out how much your home could sell for in as little as 3 minutes with a no-obligation cash offer.
Estimated market value
$294,100
Get a cash offer in 3 minutes
Find out how much your home could sell for in as little as 3 minutes with a no-obligation cash offer.
Estimated market value
$294,100

