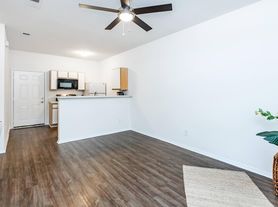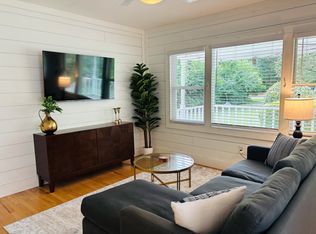Beautiful 4-Bedroom, 2.5 Bath Home in Lansdowne Estates on Nearly Half an Acre. Recent updates include fresh interior paint and upgraded kitchen countertops, adding a modern touch to this inviting home. Enjoy outdoor living in the fully fenced backyard, complete with an above-ground pool, perfect for summer entertaining. Additional features include a two-car garage and ample yard space for play, gardening, or relaxation.
House for rent
$2,675/mo
217 Devonshire Ln, Wilmington, NC 28409
4beds
2,227sqft
Price may not include required fees and charges.
Single family residence
Available now
-- Pets
-- A/C
-- Laundry
-- Parking
-- Heating
What's special
Above-ground poolFresh interior paintFully fenced backyardAmple yard spaceUpgraded kitchen countertops
- 44 days
- on Zillow |
- -- |
- -- |
Travel times
Renting now? Get $1,000 closer to owning
Unlock a $400 renter bonus, plus up to a $600 savings match when you open a Foyer+ account.
Offers by Foyer; terms for both apply. Details on landing page.
Facts & features
Interior
Bedrooms & bathrooms
- Bedrooms: 4
- Bathrooms: 3
- Full bathrooms: 2
- 1/2 bathrooms: 1
Interior area
- Total interior livable area: 2,227 sqft
Property
Parking
- Details: Contact manager
Details
- Parcel number: R06619008010000
Construction
Type & style
- Home type: SingleFamily
- Property subtype: Single Family Residence
Community & HOA
Location
- Region: Wilmington
Financial & listing details
- Lease term: Contact For Details
Price history
| Date | Event | Price |
|---|---|---|
| 9/19/2025 | Price change | $2,675-6.1%$1/sqft |
Source: Zillow Rentals | ||
| 9/11/2025 | Price change | $2,850-3.4%$1/sqft |
Source: Zillow Rentals | ||
| 8/22/2025 | Listed for rent | $2,950$1/sqft |
Source: Zillow Rentals | ||
| 9/22/2022 | Sold | $381,000+1.6%$171/sqft |
Source: | ||
| 8/13/2022 | Pending sale | $374,900$168/sqft |
Source: | ||

