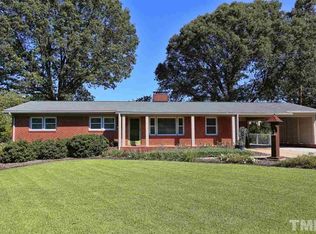Sold for $1,770,000
$1,770,000
217 Dublin Rd, Raleigh, NC 27609
4beds
4,000sqft
Single Family Residence, Residential
Built in 2025
0.58 Acres Lot
$1,743,700 Zestimate®
$443/sqft
$4,855 Estimated rent
Home value
$1,743,700
$1.66M - $1.83M
$4,855/mo
Zestimate® history
Loading...
Owner options
Explore your selling options
What's special
Setting the bar high on luxury, Rock Creek Builders presents its latest iteration of the gold standard in new construction: 217 Dublin Road. Revel in over half an acre with a large fenced yard on a quiet street. Just minutes to North Hills and the 440 Beltline, this is a superb location where both land and space are at a premium. Make room for every aspect of your lifestyle in this expansive but not overstated 4000 sq. ft. plan with 4 bedrooms, 3 full baths, 2 half baths, a recreation room and designated study. Emtek hardware sets the stage and the attention to details from the moldings to the lighting are exquisite. The first floor guest suite doubles as a second study or office with its high wainscoting finish. The 3-car garage is spacious and leads inside to your mudroom with a catch all. Life feels elevated in this living space with 10 ft. ceilings on the first floor and high, vaulted ceilings in the second floor bedrooms. The high end cabinetry and scullery make this kitchen a show stopper. Take in the best of both worlds with indoor | outdoor living designed for the modern homebuyer -the screened-in back porch with a fireplace is expansive and features a paver patio created for ideal outdoor living and entertaining. Just a short stroll down the street to Cedar Hills Park. Don't miss your chance at this stunning new construction in an A+ location and loaded with custom features. June 2025 completion! Inquiries can be directed to the listing agent, Marshall Rich: 919-697-5320.
Zillow last checked: 8 hours ago
Listing updated: October 28, 2025 at 01:06am
Listed by:
Marshall Rich 919-697-5320,
Rich Realty Group
Bought with:
Bailey Packard, 322960
eXp Realty, LLC - C
Source: Doorify MLS,MLS#: 10100494
Facts & features
Interior
Bedrooms & bathrooms
- Bedrooms: 4
- Bathrooms: 5
- Full bathrooms: 3
- 1/2 bathrooms: 2
Heating
- Forced Air, Natural Gas
Cooling
- Central Air, Multi Units
Appliances
- Included: Dishwasher, Disposal, Exhaust Fan, Gas Range, Gas Water Heater, Ice Maker, Microwave, Refrigerator, Stainless Steel Appliance(s), Tankless Water Heater, Vented Exhaust Fan
- Laundry: Laundry Room
Features
- Beamed Ceilings, Breakfast Bar, Built-in Features, Pantry, Cathedral Ceiling(s), Ceiling Fan(s), Chandelier, Coffered Ceiling(s), Crown Molding, Dual Closets, Eat-in Kitchen, Entrance Foyer, High Ceilings, High Speed Internet, Kitchen Island, Quartz Counters, Recessed Lighting, Separate Shower, Smart Thermostat, Smooth Ceilings, Sound System, Storage, Vaulted Ceiling(s), Walk-In Closet(s), Walk-In Shower, Water Closet, Wet Bar, Wired for Data, Wired for Sound
- Flooring: Carpet, Hardwood, Tile
- Windows: Double Pane Windows, Insulated Windows
- Basement: Crawl Space
- Number of fireplaces: 2
- Fireplace features: Gas Log, Living Room, Outside
Interior area
- Total structure area: 4,000
- Total interior livable area: 4,000 sqft
- Finished area above ground: 4,000
- Finished area below ground: 0
Property
Parking
- Total spaces: 7
- Parking features: Attached, Concrete, Driveway, Garage, Garage Door Opener, Garage Faces Front, Garage Faces Side
- Attached garage spaces: 3
- Uncovered spaces: 4
Features
- Levels: Two
- Stories: 2
- Patio & porch: Covered, Patio, Rear Porch, Screened
- Exterior features: Fenced Yard, Rain Gutters
- Fencing: Back Yard, Wood
- Has view: Yes
Lot
- Size: 0.58 Acres
- Dimensions: 100 x 262 x 101 x 248
- Features: Back Yard, Front Yard, Landscaped, Level, Private
Details
- Parcel number: 17
- Special conditions: Standard
Construction
Type & style
- Home type: SingleFamily
- Architectural style: Traditional, Transitional
- Property subtype: Single Family Residence, Residential
Materials
- Brick, Fiber Cement
- Foundation: Brick/Mortar, Permanent
- Roof: Shingle
Condition
- New construction: Yes
- Year built: 2025
- Major remodel year: 2025
Details
- Builder name: Rock Creek Builders Inc.
Utilities & green energy
- Sewer: Public Sewer
- Water: Public
- Utilities for property: Cable Available, Electricity Connected, Natural Gas Connected, Sewer Connected, Water Connected
Community & neighborhood
Community
- Community features: Park
Location
- Region: Raleigh
- Subdivision: Eden Forest
Other
Other facts
- Road surface type: Asphalt
Price history
| Date | Event | Price |
|---|---|---|
| 7/17/2025 | Sold | $1,770,000-1.1%$443/sqft |
Source: | ||
| 6/19/2025 | Pending sale | $1,790,000$448/sqft |
Source: | ||
| 6/4/2025 | Listed for sale | $1,790,000-0.6%$448/sqft |
Source: | ||
| 6/3/2025 | Listing removed | $1,800,000$450/sqft |
Source: | ||
| 9/21/2024 | Listed for sale | $1,800,000+259.3%$450/sqft |
Source: | ||
Public tax history
| Year | Property taxes | Tax assessment |
|---|---|---|
| 2025 | $1,962 -38% | $225,000 -37.9% |
| 2024 | $3,165 +36.3% | $362,140 +71.5% |
| 2023 | $2,322 +7.6% | $211,202 |
Find assessor info on the county website
Neighborhood: North Raleigh
Nearby schools
GreatSchools rating
- 6/10Green ElementaryGrades: PK-5Distance: 0.6 mi
- 5/10Carroll MiddleGrades: 6-8Distance: 1.2 mi
- 6/10Sanderson HighGrades: 9-12Distance: 0.6 mi
Schools provided by the listing agent
- Elementary: Wake - Green
- Middle: Wake - Carroll
- High: Wake - Sanderson
Source: Doorify MLS. This data may not be complete. We recommend contacting the local school district to confirm school assignments for this home.
Get a cash offer in 3 minutes
Find out how much your home could sell for in as little as 3 minutes with a no-obligation cash offer.
Estimated market value$1,743,700
Get a cash offer in 3 minutes
Find out how much your home could sell for in as little as 3 minutes with a no-obligation cash offer.
Estimated market value
$1,743,700
