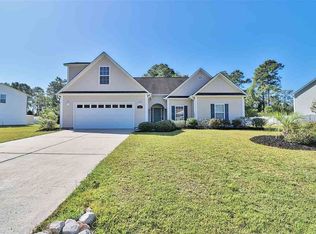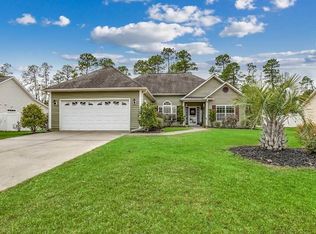Well loved home located in the golf course community of Shaftesbury Green. Lifetime Golf Membership transfers to Shaftesbury Glen golf course. The home provides 3 bedrooms, 2 full baths and a half bath. There is a large bonus room with a great sized walk-in closet so this could be a 4th bedroom should your family need that option. On the main level you will find a comfortable family room with a gas fireplace, a formal dining room, kitchen with center island and additional breakfast nook. As you come in from the garage you enter into the laundry/mudroom. You'll find all the bedrooms located upstairs. The master bedroom is a great size, the master bath has double vanity with a soaker tub and walk-in shower. The bonus room is huge so this could be used for whatever your heart desires! The home is located on a large lot with a very private backyard, the owners extended the patio making it 16X30 perfect for those family BBQ's, they placed fencing down both sides leaving the back open overlooking the lush nature back-drop. As mentioned at the beginning the home has a FREE Golf Memembership that will transfer, there is also a community pool located by the clubhouse that you have an option to join as well and pay a small yearly fee. If you are looking somewhere to have that neighborly community feel Shaftesbury Green will fulfill this. Country living at it's best but yet just 20 minutes to having your toes in the sand and 15 minutes to all the shopping, restaurants and entertainment located in both North Myrtle and Myrtle Beach. Shaftesbury Green is located 2.5 miles off Hwy 22 and 10 minutes to Hwy 31 that can get you to anywhere you would like to go easily. Come and enjoy the Peace and Quiet with knowing that all the Fun is just right down the road!
This property is off market, which means it's not currently listed for sale or rent on Zillow. This may be different from what's available on other websites or public sources.


