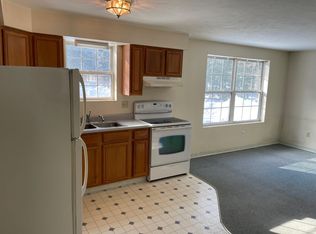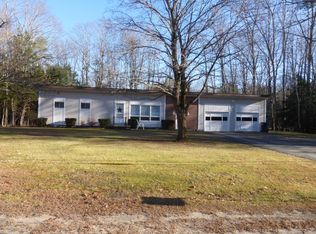Closed
$421,000
217 Dunnell Road, Buxton, ME 04093
3beds
1,568sqft
Single Family Residence
Built in 1970
0.75 Acres Lot
$420,800 Zestimate®
$268/sqft
$2,554 Estimated rent
Home value
$420,800
$379,000 - $467,000
$2,554/mo
Zestimate® history
Loading...
Owner options
Explore your selling options
What's special
Well Maintained 3 Bedroom, 2 Bathroom Home with 1568 Sq ft and ready for You to Move Right In!
This inviting home features a bright, spacious living room with a cozy wood stove and slate hearth. The open eat-in kitchen flows nicely into a formal dining area, perfect for entertaining. Freshly painted spaces throughout add to the clean, move-in ready feel. You'll also enjoy the comfort and efficiency of propane heat and hot water.
Step outside to a spacious tree-lined backyard offering privacy and a perfect setting for relaxing or hosting around the firepit. A detached two-car garage provides excellent storage or workshop potential.
Conveniently located and just a short distance from Bonny Eagle Park. This pre-inspected home is ready for its next chapter. Move right in and make it your own with a few personal touches.
Zillow last checked: 8 hours ago
Listing updated: July 25, 2025 at 01:57pm
Listed by:
Keller Williams Realty 207-415-8204
Bought with:
EXP Realty
Source: Maine Listings,MLS#: 1627263
Facts & features
Interior
Bedrooms & bathrooms
- Bedrooms: 3
- Bathrooms: 2
- Full bathrooms: 2
Primary bedroom
- Level: Second
Bedroom 1
- Level: Basement
Bedroom 2
- Level: Basement
Dining room
- Level: Second
Kitchen
- Level: Second
Living room
- Features: Heat Stove, Heat Stove Hookup
- Level: First
Heating
- Forced Air
Cooling
- None
Appliances
- Included: Dishwasher, Dryer, Microwave, Refrigerator, Washer
Features
- Storage
- Flooring: Laminate, Tile, Vinyl
- Basement: Doghouse,Interior Entry,Partial,Sump Pump
- Has fireplace: No
Interior area
- Total structure area: 1,568
- Total interior livable area: 1,568 sqft
- Finished area above ground: 1,168
- Finished area below ground: 400
Property
Parking
- Total spaces: 2
- Parking features: Paved, 5 - 10 Spaces, Off Street, Detached
- Garage spaces: 2
Features
- Levels: Multi/Split
- Has view: Yes
- View description: Trees/Woods
Lot
- Size: 0.75 Acres
- Features: Neighborhood, Rural, Level, Open Lot, Landscaped, Wooded
Details
- Parcel number: BUXTM0007B0061K
- Zoning: RES
Construction
Type & style
- Home type: SingleFamily
- Architectural style: Other
- Property subtype: Single Family Residence
Materials
- Wood Frame, Vinyl Siding
- Foundation: Block
- Roof: Metal
Condition
- Year built: 1970
Utilities & green energy
- Electric: Circuit Breakers
- Sewer: Private Sewer
- Water: Private
Community & neighborhood
Location
- Region: Buxton
Other
Other facts
- Road surface type: Paved
Price history
| Date | Event | Price |
|---|---|---|
| 7/25/2025 | Sold | $421,000+5.3%$268/sqft |
Source: | ||
| 6/24/2025 | Pending sale | $399,900$255/sqft |
Source: | ||
| 6/20/2025 | Listed for sale | $399,900+116.2%$255/sqft |
Source: | ||
| 12/17/2015 | Sold | $185,000-2.6%$118/sqft |
Source: | ||
| 10/19/2015 | Price change | $189,900-3.6%$121/sqft |
Source: Keller Williams - Greater Portland #1213997 Report a problem | ||
Public tax history
| Year | Property taxes | Tax assessment |
|---|---|---|
| 2024 | $3,206 +5.4% | $291,700 |
| 2023 | $3,042 +1.6% | $291,700 -0.2% |
| 2022 | $2,994 +13.6% | $292,400 +60.4% |
Find assessor info on the county website
Neighborhood: 04093
Nearby schools
GreatSchools rating
- 4/10Buxton Center Elementary SchoolGrades: PK-5Distance: 1.3 mi
- 4/10Bonny Eagle Middle SchoolGrades: 6-8Distance: 4.9 mi
- 3/10Bonny Eagle High SchoolGrades: 9-12Distance: 5.1 mi
Get pre-qualified for a loan
At Zillow Home Loans, we can pre-qualify you in as little as 5 minutes with no impact to your credit score.An equal housing lender. NMLS #10287.
Sell with ease on Zillow
Get a Zillow Showcase℠ listing at no additional cost and you could sell for —faster.
$420,800
2% more+$8,416
With Zillow Showcase(estimated)$429,216

