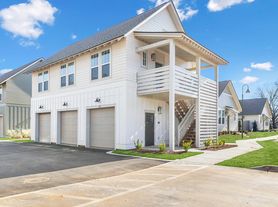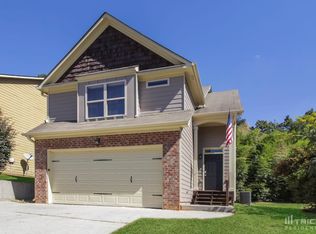Welcome to this almost brand new, beautifully designed 3-bedroom, 2.5-bathroom end-unit townhouse, filled with natural light and offering a majestic mountain view. With its spacious layout and modern features, this home offers both comfort and convenience in a highly desirable location. - Property Highlights: End Unit with abundant windows and sunlight Open-concept main floor featuring kitchen, dining, and living areas Stylish LVP flooring on the main level and plush carpet upstairs Large master bedroom with a sophisticated ensuite bath Two additional bedrooms share a well-appointed full bathroom Bonus loft area perfect for a home office or flex space Modern kitchen with updated finishes and ample storage Prime Location: Easy access to HWY I-75 Minutes to shopping, dining, restaurants, and hospitals Located near highly rated schools Just a few miles from the Hyundai/Kia EV Battery Plant Pet-friendly Tenant pays utilities Exterior maintenance covered by owner 12-month lease minimum 650+ credit score required Don't miss out on this exceptional rental opportunity homes like this go fast! Contact us today to schedule a showing. Please note: Some listing photos are of the model home and are provided for reference only. Actual finishes and layout may vary slightly.
Listings identified with the FMLS IDX logo come from FMLS and are held by brokerage firms other than the owner of this website. The listing brokerage is identified in any listing details. Information is deemed reliable but is not guaranteed. 2025 First Multiple Listing Service, Inc.
Townhouse for rent
$1,890/mo
217 Dupont Dr, Cartersville, GA 30121
3beds
1,627sqft
Price may not include required fees and charges.
Townhouse
Available now
Cats, dogs OK
Central air
In unit laundry
Garage parking
Central
What's special
Modern featuresMajestic mountain viewFilled with natural lightLarge master bedroomModern kitchenBonus loft areaStylish lvp flooring
- 31 days |
- -- |
- -- |
Travel times
Zillow can help you save for your dream home
With a 6% savings match, a first-time homebuyer savings account is designed to help you reach your down payment goals faster.
Offer exclusive to Foyer+; Terms apply. Details on landing page.
Facts & features
Interior
Bedrooms & bathrooms
- Bedrooms: 3
- Bathrooms: 3
- Full bathrooms: 2
- 1/2 bathrooms: 1
Heating
- Central
Cooling
- Central Air
Appliances
- Included: Dishwasher, Disposal, Dryer, Microwave, Oven, Refrigerator, Stove, Washer
- Laundry: In Unit, Laundry Room, Upper Level
Features
- Flooring: Carpet
Interior area
- Total interior livable area: 1,627 sqft
Video & virtual tour
Property
Parking
- Parking features: Driveway, Garage, Covered
- Has garage: Yes
- Details: Contact manager
Features
- Stories: 2
- Exterior features: Contact manager
Details
- Parcel number: 0078L0001009
Construction
Type & style
- Home type: Townhouse
- Property subtype: Townhouse
Materials
- Roof: Shake Shingle
Condition
- Year built: 2024
Building
Management
- Pets allowed: Yes
Community & HOA
Community
- Features: Playground
Location
- Region: Cartersville
Financial & listing details
- Lease term: 12 Months
Price history
| Date | Event | Price |
|---|---|---|
| 10/2/2025 | Price change | $1,890-3.1%$1/sqft |
Source: FMLS GA #7655192 | ||
| 9/25/2025 | Listed for rent | $1,950$1/sqft |
Source: FMLS GA #7655192 | ||
| 9/24/2025 | Listing removed | $1,950$1/sqft |
Source: Zillow Rentals | ||
| 8/26/2025 | Price change | $1,950-1.3%$1/sqft |
Source: Zillow Rentals | ||
| 8/15/2025 | Price change | $1,975-1%$1/sqft |
Source: Zillow Rentals | ||

