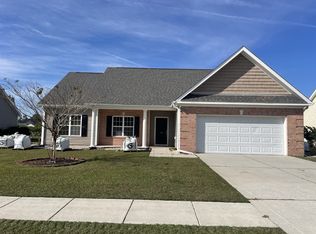Sold for $298,000
$298,000
217 Emerald Ridge Road, Jacksonville, NC 28546
3beds
1,789sqft
Single Family Residence
Built in 2008
10,454.4 Square Feet Lot
$301,000 Zestimate®
$167/sqft
$1,826 Estimated rent
Home value
$301,000
$277,000 - $328,000
$1,826/mo
Zestimate® history
Loading...
Owner options
Explore your selling options
What's special
Welcome to 217 Emerald Ridge! This beautifully maintained home offers 3 bedrooms and 2 bathrooms with a functional layout and modern finishes throughout. Step inside to find an open-concept living area with luxury vinyl plank flooring, neutral paint, and abundant natural light.
The kitchen features stainless steel appliances, ample counter space, and a breakfast nook perfect for casual dining. The spacious living room flows effortlessly into the dining area, making entertaining a breeze.
The primary suite includes a large walk-in closet and a private ensuite bath. Additional bedrooms are generously sized and share a full hall bathroom.
Outside, enjoy a fully fenced backyard ideal for pets, play, or weekend barbecues. Located in a desirable neighborhood close to shopping, schools, and dining—with easy access to major routes.
Additional features include: vaulted ceilings, separate laundry room, attached garage, and covered front entry.
This home is move-in ready and waiting for its next owner—schedule your showing today! The security system and the water system do not convey.
Zillow last checked: 8 hours ago
Listing updated: September 17, 2025 at 11:57am
Listed by:
Kendal N Semanderes 910-389-8704,
CRI Properties
Bought with:
Brittany Mack, 333553
LPT Realty
Source: Hive MLS,MLS#: 100516714 Originating MLS: Jacksonville Board of Realtors
Originating MLS: Jacksonville Board of Realtors
Facts & features
Interior
Bedrooms & bathrooms
- Bedrooms: 3
- Bathrooms: 2
- Full bathrooms: 2
Primary bedroom
- Level: Primary Living Area
Dining room
- Features: Combination
Heating
- Fireplace(s), Heat Pump, Electric
Cooling
- Central Air, Heat Pump
Appliances
- Included: Built-In Microwave, Refrigerator, Range, Dishwasher
- Laundry: Dryer Hookup, Washer Hookup, Laundry Room
Features
- Master Downstairs, Walk-in Closet(s), High Ceilings, Entrance Foyer, Ceiling Fan(s), Blinds/Shades, Walk-In Closet(s)
- Flooring: Carpet, LVT/LVP, Tile
- Attic: Access Only
Interior area
- Total structure area: 1,789
- Total interior livable area: 1,789 sqft
Property
Parking
- Total spaces: 2
- Parking features: Garage Faces Front, Concrete, Garage Door Opener, On Site
Features
- Levels: One
- Stories: 1
- Patio & porch: Covered, Patio, Porch
- Fencing: Back Yard,Wood,Privacy
Lot
- Size: 10,454 sqft
- Dimensions: 125 x 80 x 137 x 81
Details
- Parcel number: 1114k158
- Zoning: R-10
- Special conditions: Standard
Construction
Type & style
- Home type: SingleFamily
- Property subtype: Single Family Residence
Materials
- Vinyl Siding
- Foundation: Slab
- Roof: Architectural Shingle
Condition
- New construction: No
- Year built: 2008
Utilities & green energy
- Water: County Water
- Utilities for property: Sewer Connected
Community & neighborhood
Security
- Security features: Smoke Detector(s)
Location
- Region: Jacksonville
- Subdivision: Sterling Farms
HOA & financial
HOA
- Has HOA: Yes
- HOA fee: $514 monthly
- Amenities included: Maintenance Common Areas
- Association name: Cedar Management Group
- Association phone: 704-644-8808
Other
Other facts
- Listing agreement: Exclusive Right To Sell
- Listing terms: Cash,Conventional,FHA,USDA Loan,VA Loan
- Road surface type: Paved
Price history
| Date | Event | Price |
|---|---|---|
| 9/16/2025 | Sold | $298,000-3.5%$167/sqft |
Source: | ||
| 8/20/2025 | Pending sale | $308,900$173/sqft |
Source: | ||
| 7/1/2025 | Listed for sale | $308,900+4.7%$173/sqft |
Source: | ||
| 2/1/2025 | Listing removed | $295,000$165/sqft |
Source: | ||
| 10/12/2024 | Price change | $295,000-1.7%$165/sqft |
Source: | ||
Public tax history
| Year | Property taxes | Tax assessment |
|---|---|---|
| 2024 | $1,511 | $230,769 |
| 2023 | $1,511 0% | $230,769 |
| 2022 | $1,512 +26.2% | $230,769 +35.9% |
Find assessor info on the county website
Neighborhood: 28546
Nearby schools
GreatSchools rating
- 8/10Morton ElementaryGrades: PK-5Distance: 0.5 mi
- 7/10Hunters Creek MiddleGrades: 6-8Distance: 2.9 mi
- 4/10White Oak HighGrades: 9-12Distance: 2.4 mi
Schools provided by the listing agent
- Elementary: Morton
- Middle: Hunters Creek
- High: White Oak
Source: Hive MLS. This data may not be complete. We recommend contacting the local school district to confirm school assignments for this home.
Get pre-qualified for a loan
At Zillow Home Loans, we can pre-qualify you in as little as 5 minutes with no impact to your credit score.An equal housing lender. NMLS #10287.
Sell with ease on Zillow
Get a Zillow Showcase℠ listing at no additional cost and you could sell for —faster.
$301,000
2% more+$6,020
With Zillow Showcase(estimated)$307,020
