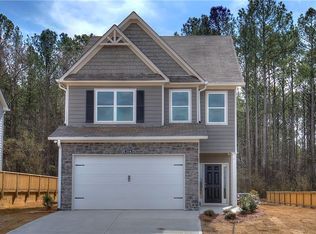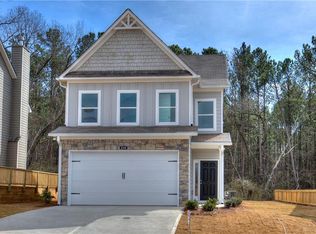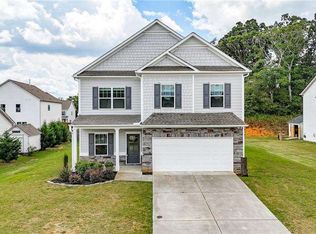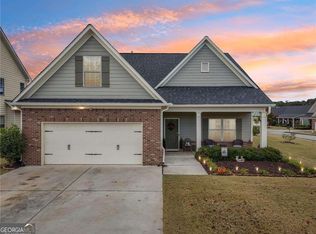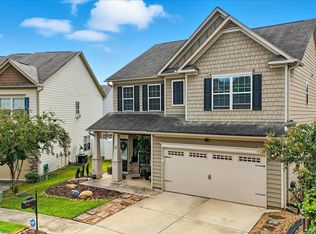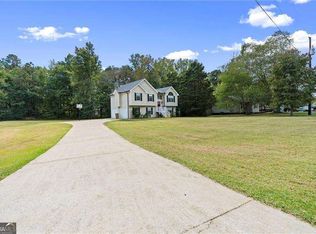This is THE best home on the market right now in Cartersville! Welcome to 217 Eva Way... your quiet escape, just minutes from everything you love! This beautiful like-new Craftsman home blends small town charm with modern convenience. Built just two years ago, it still feels brand new. Upon entry, you'll notice upgraded LVP flooring throughout the main level, a light & bright open floorplan, and a LARGE kitchen that is host to granite countertops, shaker-style soft-close cabinets, and stainless steel appliances. An easy flow into the dining and living room make cooking, entertaining, and everyday life effortless. The living room is centered around a cozy wood-burning fireplace - just picture yourself cozied up on your couch with the fire going on a crisp fall night! Upstairs, you'll find the primary suite, which feels like your own private retreat! Your primary bath is spacious and spa-like... designed with a large double vanity, a soaking tub, and a separate shower. Three more bedrooms and another full bath give you space for all the things you've been dreaming of! Step outside to a sweet concrete patio, large enough for your patio furniture & grill... a match made in heaven with the upcoming fall weather! And when you're ready to head out, Downtown Cartersville is just minutes away. Spend your Saturday mornings strolling the Cartersville Farmer's Market, grab a bite to eat with friends at Appalachian Grill or stop by for coffee at Noble and Main Coffee Co. You won't regret popping into Nagel's Bagel's on a Sunday morning, either! For any nature lovers... there are several parks in the area, which offer pickleball and tennis courts, walking trails + more! Pettit Creek Farms is also a local gem right around the corner! With quick access to major highways, shopping, restaurants, golf courses and parks, what more could you want?! Come see this beauty in person, you won't regret it!
Active
$350,000
217 Eva Way, Cartersville, GA 30121
4beds
--sqft
Est.:
Single Family Residence
Built in 2023
4,791.6 Square Feet Lot
$349,100 Zestimate®
$--/sqft
$38/mo HOA
What's special
Cozy wood-burning fireplaceShaker-style soft-close cabinetsStainless steel appliancesLarge double vanitySeparate showerGranite countertopsLarge kitchen
- 61 days |
- 184 |
- 23 |
Zillow last checked: 8 hours ago
Listing updated: October 23, 2025 at 10:06pm
Listed by:
Carlyn Costo 678-983-5680,
Atlanta Communities
Source: GAMLS,MLS#: 10622651
Tour with a local agent
Facts & features
Interior
Bedrooms & bathrooms
- Bedrooms: 4
- Bathrooms: 3
- Full bathrooms: 2
- 1/2 bathrooms: 1
Rooms
- Room types: Foyer, Laundry, Other
Kitchen
- Features: Kitchen Island, Pantry
Heating
- Central, Electric
Cooling
- Ceiling Fan(s), Central Air
Appliances
- Included: Dishwasher, Disposal, Dryer, Electric Water Heater, Microwave, Refrigerator, Washer
- Laundry: Common Area
Features
- High Ceilings, Walk-In Closet(s)
- Flooring: Carpet
- Windows: Double Pane Windows
- Basement: None
- Number of fireplaces: 1
- Fireplace features: Living Room
- Common walls with other units/homes: No Common Walls
Interior area
- Total structure area: 0
- Finished area above ground: 0
- Finished area below ground: 0
Property
Parking
- Total spaces: 2
- Parking features: Garage, Garage Door Opener
- Has garage: Yes
Features
- Levels: Two
- Stories: 2
- Patio & porch: Patio
- Exterior features: Other
- Body of water: None
Lot
- Size: 4,791.6 Square Feet
- Features: Other
Details
- Parcel number: 0079H0003100
Construction
Type & style
- Home type: SingleFamily
- Architectural style: Craftsman
- Property subtype: Single Family Residence
Materials
- Stone
- Foundation: Slab
- Roof: Composition
Condition
- Resale
- New construction: No
- Year built: 2023
Utilities & green energy
- Electric: 220 Volts
- Sewer: Public Sewer
- Water: Public
- Utilities for property: Cable Available, Electricity Available, Phone Available, Sewer Available, Water Available
Community & HOA
Community
- Features: Sidewalks, Street Lights, Near Public Transport, Walk To Schools, Near Shopping
- Security: Smoke Detector(s)
- Subdivision: Overlook at Liberty Square
HOA
- Has HOA: Yes
- Services included: Management Fee
- HOA fee: $450 annually
Location
- Region: Cartersville
Financial & listing details
- Tax assessed value: $323,745
- Annual tax amount: $2,991
- Date on market: 10/10/2025
- Cumulative days on market: 61 days
- Listing agreement: Exclusive Right To Sell
- Electric utility on property: Yes
Estimated market value
$349,100
$332,000 - $367,000
$2,239/mo
Price history
Price history
| Date | Event | Price |
|---|---|---|
| 10/10/2025 | Listed for sale | $350,000-2.8% |
Source: | ||
| 10/10/2025 | Listing removed | $359,900 |
Source: | ||
| 9/13/2025 | Price change | $359,900-1.4% |
Source: | ||
| 8/14/2025 | Listed for sale | $365,000+10.6% |
Source: | ||
| 7/31/2023 | Sold | $329,990 |
Source: | ||
Public tax history
Public tax history
| Year | Property taxes | Tax assessment |
|---|---|---|
| 2024 | $2,991 +457.2% | $129,498 +488.6% |
| 2023 | $537 | $22,000 |
Find assessor info on the county website
BuyAbility℠ payment
Est. payment
$2,041/mo
Principal & interest
$1690
Property taxes
$190
Other costs
$161
Climate risks
Neighborhood: 30121
Nearby schools
GreatSchools rating
- 8/10Cloverleaf Elementary SchoolGrades: PK-5Distance: 2.5 mi
- 6/10Red Top Middle SchoolGrades: 6-8Distance: 6.4 mi
- 7/10Cass High SchoolGrades: 9-12Distance: 5 mi
Schools provided by the listing agent
- Elementary: Cloverleaf
- Middle: South Central
- High: Cass
Source: GAMLS. This data may not be complete. We recommend contacting the local school district to confirm school assignments for this home.
- Loading
- Loading
