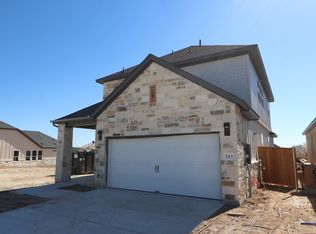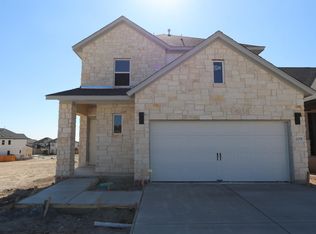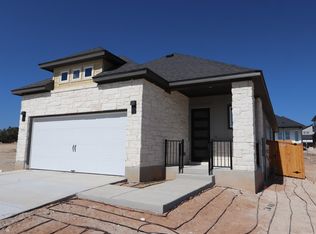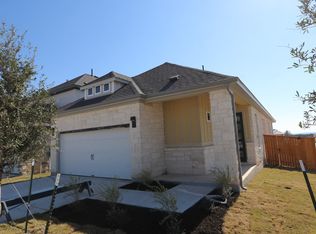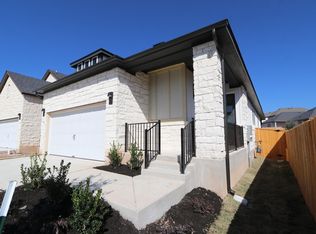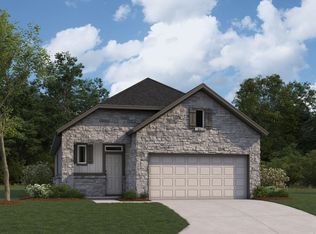217 Grayson Elm Pass, Dripping Springs, TX 78620
What's special
- 93 days |
- 157 |
- 12 |
Zillow last checked: 8 hours ago
Listing updated: November 25, 2025 at 11:03am
Patrick Easter (512) 241-0848,
M/I Homes Realty
Travel times
Schedule tour
Select your preferred tour type — either in-person or real-time video tour — then discuss available options with the builder representative you're connected with.
Facts & features
Interior
Bedrooms & bathrooms
- Bedrooms: 3
- Bathrooms: 2
- Full bathrooms: 2
- Main level bedrooms: 3
Primary bedroom
- Features: Walk-In Closet(s)
- Level: Main
Primary bathroom
- Features: Double Vanity
- Level: Main
Kitchen
- Features: Pantry
- Level: Main
Heating
- Central, ENERGY STAR Qualified Equipment, Natural Gas, Zoned
Cooling
- Ceiling Fan(s), Central Air, Electric, ENERGY STAR Qualified Equipment, Zoned
Appliances
- Included: Dishwasher, Disposal, ENERGY STAR Qualified Appliances, Exhaust Fan, Gas Range, Microwave, Self Cleaning Oven, Stainless Steel Appliance(s), Vented Exhaust Fan, Gas Water Heater, Tankless Water Heater
Features
- Breakfast Bar, Ceiling Fan(s), High Ceilings, Double Vanity, Electric Dryer Hookup, High Speed Internet, Interior Steps, Kitchen Island, Open Floorplan, Pantry, Primary Bedroom on Main, Recessed Lighting, Smart Home, Walk-In Closet(s), Wired for Data, Wired for Sound
- Flooring: Carpet, Vinyl
- Windows: Blinds, Double Pane Windows, ENERGY STAR Qualified Windows, Insulated Windows, Low Emissivity Windows, Screens, Vinyl Windows
Interior area
- Total interior livable area: 1,718 sqft
Property
Parking
- Total spaces: 2
- Parking features: Concrete, Driveway, Garage, Garage Door Opener, Garage Faces Front
- Garage spaces: 2
Accessibility
- Accessibility features: None
Features
- Levels: One
- Stories: 1
- Patio & porch: Covered, Front Porch, Rear Porch
- Exterior features: Gutters Partial, Lighting, No Exterior Steps, Pest Tubes in Walls, Private Yard
- Pool features: None
- Fencing: Back Yard, Fenced, Full, Gate, Privacy, Wood
- Has view: Yes
- View description: Hill Country, Neighborhood
- Waterfront features: None
Lot
- Size: 4,791.6 Square Feet
- Dimensions: 40 x 120
- Features: Back Yard, Front Yard, Landscaped, Sprinkler - Automatic, Sprinkler - Back Yard, Sprinklers In Front, Sprinkler - In-ground, Sprinkler - Rain Sensor, Sprinkler - Side Yard, Trees-Small (Under 20 Ft), Views
Details
- Additional structures: None
- Parcel number: 217graysonelm
- Special conditions: Standard
Construction
Type & style
- Home type: SingleFamily
- Property subtype: Single Family Residence
Materials
- Foundation: Slab
- Roof: Composition, Shingle
Condition
- New Construction
- New construction: Yes
- Year built: 2025
Details
- Builder name: M/I Homes
Utilities & green energy
- Sewer: Public Sewer
- Water: Public
- Utilities for property: Cable Available, Electricity Available, Internet-Cable, Natural Gas Available, Sewer Available, Underground Utilities, Water Available
Community & HOA
Community
- Features: Cluster Mailbox, Common Grounds, Dog Park, High Speed Internet, Park, Picnic Area, Playground, Pool, Sidewalks, Street Lights, Suburban, Underground Utilities
- Subdivision: Heritage
HOA
- Has HOA: Yes
- Services included: Maintenance Grounds
- HOA fee: $600 annually
- HOA name: Heritage
Location
- Region: Dripping Springs
Financial & listing details
- Price per square foot: $233/sqft
- Date on market: 9/10/2025
- Listing terms: Buyer Assistance Programs,Cash,Conventional,FHA,FMHA (Fannie Mae),Texas Vet,VA Loan
- Electric utility on property: Yes
About the community
Take Advantage of Our Exclusive Home-to-Sell Program
Many people need to sell their current home before they can move into the new home of their dreams! We can help you sell your existing home, making the process of purchasing your new M/I home smoother and quicker. With our Home-To-Sell program, yo...Source: M/I Homes
36 homes in this community
Available homes
| Listing | Price | Bed / bath | Status |
|---|---|---|---|
Current home: 217 Grayson Elm Pass | $399,990 | 3 bed / 2 bath | Available |
| 530 Darley Oak Dr | $409,990 | 3 bed / 2 bath | Available |
| 247 Grayson Elm Pass | $419,990 | 3 bed / 2 bath | Available |
| 226 Grayson Elm Pass | $434,990 | 3 bed / 2 bath | Available |
| 553 Darley Oaks Dr | $489,990 | 3 bed / 2 bath | Available |
| 565 Darley Oak Dr | $519,990 | 3 bed / 2 bath | Available |
| 342 Bishop Wood Rd | $524,990 | 4 bed / 2 bath | Available |
| 129 Bishop Wood Rd | $539,990 | 4 bed / 3 bath | Available |
| 152 Bishop Wood Rd | $539,990 | 4 bed / 3 bath | Available |
| 173 Bishop Wood Rd | $549,990 | 4 bed / 3 bath | Available |
| 458 Bishop Wood Rd | $549,990 | 4 bed / 3 bath | Available |
| 591 Darley Oaks Dr | $554,990 | 4 bed / 3 bath | Available |
| 165 Bishop Wood Rd | $569,990 | 4 bed / 3 bath | Available |
| 374 Bishop Wood Rd | $569,990 | 4 bed / 3 bath | Available |
| 201 Bishop Wood Rd | $619,990 | 4 bed / 3 bath | Available |
| 553 Darley Oak Dr | $489,990 | 3 bed / 2 bath | Available January 2026 |
| 591 Darley Oak Dr | $554,990 | 4 bed / 3 bath | Available February 2026 |
| 186 Grayson Elm Pass | $465,040 | 4 bed / 3 bath | Available March 2026 |
| 178 Grayson Elm Pass | $499,990 | 5 bed / 4 bath | Available March 2026 |
| 288 Bishop Wood Rd | $499,990 | 3 bed / 2 bath | Available March 2026 |
| 564 Darley Oak Dr | $502,540 | 5 bed / 4 bath | Available March 2026 |
| 136 Bishop Wood Rd | $544,990 | 4 bed / 3 bath | Available March 2026 |
| 394 Bishop Wood Rd | $554,990 | 3 bed / 3 bath | Available March 2026 |
| 570 Darley Oak Dr | $420,790 | 3 bed / 2 bath | Available April 2026 |
| 194 Grayson Elm Pass | $426,942 | 3 bed / 2 bath | Available April 2026 |
| 578 Darley Oak Dr | $465,590 | 4 bed / 3 bath | Available April 2026 |
| 185 Grayson Elm Pass | $513,790 | 5 bed / 4 bath | Available April 2026 |
| 140 Norway Spruce St | $523,090 | 4 bed / 2 bath | Available April 2026 |
| 144 Bishop Wood Rd | $554,690 | 4 bed / 3 bath | Available April 2026 |
| 178 Norway Spruce St | $559,490 | 4 bed / 3 bath | Available April 2026 |
| 174 Norway Spruce St | $513,625 | 4 bed / 2 bath | Available May 2026 |
| 296 Bishop Wood Rd | $556,390 | 4 bed / 3 bath | Available May 2026 |
| 326 Bishop Wood Rd | $556,955 | 4 bed / 3 bath | Available May 2026 |
| 474 Bishop Wood Rd | $587,930 | 4 bed / 4 bath | Available May 2026 |
| 280 Bishop Wood Rd | $514,690 | 4 bed / 3 bath | Under construction |
| 536 Darley Oak Dr | $499,990 | 5 bed / 4 bath | Pending |
Source: M/I Homes
Contact builder

By pressing Contact builder, you agree that Zillow Group and other real estate professionals may call/text you about your inquiry, which may involve use of automated means and prerecorded/artificial voices and applies even if you are registered on a national or state Do Not Call list. You don't need to consent as a condition of buying any property, goods, or services. Message/data rates may apply. You also agree to our Terms of Use.
Learn how to advertise your homesEstimated market value
Not available
Estimated sales range
Not available
Not available
Price history
| Date | Event | Price |
|---|---|---|
| 11/25/2025 | Listed for sale | $399,990$233/sqft |
Source: | ||
| 11/21/2025 | Pending sale | $399,990$233/sqft |
Source: | ||
| 11/17/2025 | Contingent | $399,990$233/sqft |
Source: | ||
| 11/11/2025 | Price change | $399,990-2.4%$233/sqft |
Source: | ||
| 10/28/2025 | Price change | $409,990-2.4%$239/sqft |
Source: | ||
Public tax history
Monthly payment
Neighborhood: 78620
Nearby schools
GreatSchools rating
- 9/10Walnut Springs Elementary SchoolGrades: PK-5Distance: 1.2 mi
- 7/10Dripping Springs Middle SchoolGrades: 6-8Distance: 1.4 mi
- 7/10Dripping Springs High SchoolGrades: 9-12Distance: 0.7 mi
Schools provided by the builder
- District: Dripping Springs
Source: M/I Homes. This data may not be complete. We recommend contacting the local school district to confirm school assignments for this home.
