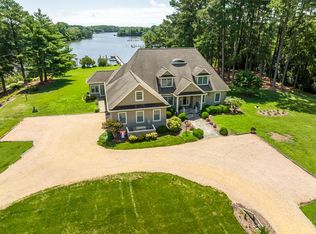Sold for $767,500
$767,500
217 Grove Point Rd, Kilmarnock, VA 22482
3beds
2,784sqft
Single Family Residence
Built in 2004
13.57 Acres Lot
$857,900 Zestimate®
$276/sqft
$3,296 Estimated rent
Home value
$857,900
$798,000 - $927,000
$3,296/mo
Zestimate® history
Loading...
Owner options
Explore your selling options
What's special
OVER 13.57 ACRES ON DIVIDING CREEK W/EASY ACCESS TO THE CHESAPEAKE BAY; WELCOME TO THIS LOVELY HOME FEATURING 2784 finished Sq.Ft. on the first floor & approximately 1,000 unfinished Sq.Ft. on the second floor(already plumbed;duct work) Enter the spacious FOYER which leads off on the left to the first of TWO OFFICES. If you choose to go right there is a formal DINING ROOM. The CENTER HALLWAY guides you into the OPEN FAMILY LIVING AREA which encompasses a REMODELED KITCHEN w/quartz countertops, an ISLAND, A SIT UP BAR, and KITCHEN DINING AREA, a FAMILY SITTING AREA w/LEDGER STONE FIREPLACE (gas logs); SECOND OFFICE is off the OPEN LIVING AREA. SUN ROOM/PORCH. DECK off living area. HARDWOOD & TILE FLOORS THROUGHOUT. MASTER BEDROOM SUITE includes MASTER BATH w/both a JETTED TUB & SEPARATE SHOWER, a WALK-IN CLOSET, and entry to SUN ROOM/PORCH. SECOND & THIRD BEDROOMS are on the opposite side of house. Additional FULL & HALF baths. UTILITY ROOM, MULTIPLE CLOSETS, SUN PORCH. CAR & HALF GARAGE. CONDITIONED CRAWL SPACE w/DEHUMIDIFIER. WHOLE HOUSE GENERATOR; Dock on DIVIDING CREEK, 2-4 MLW. Community well with backup generator. HORSES ALLOWED.
Zillow last checked: 8 hours ago
Listing updated: September 20, 2025 at 12:11pm
Listed by:
Nancy R. Pannell 804-824-4038,
Nancy R. Pannell Real Estate
Bought with:
Sandra H. Hargett, 0225186742
Liz Moore & Associates
Source: Chesapeake Bay & Rivers AOR,MLS#: 2219523Originating MLS: Chesapeake Bay Area MLS
Facts & features
Interior
Bedrooms & bathrooms
- Bedrooms: 3
- Bathrooms: 3
- Full bathrooms: 2
- 1/2 bathrooms: 1
Heating
- Electric, Heat Pump
Cooling
- Electric, Heat Pump
Appliances
- Included: Built-In Oven, Double Oven, Dryer, Dishwasher, Exhaust Fan, Electric Cooking, Electric Water Heater, Gas Cooking, Humidifier, Ice Maker, Microwave, Oven, Refrigerator, Washer
- Laundry: Washer Hookup, Dryer Hookup
Features
- Bookcases, Built-in Features, Bedroom on Main Level, Bathroom Rough-In, Ceiling Fan(s), Dining Area, Separate/Formal Dining Room, Double Vanity, French Door(s)/Atrium Door(s), Granite Counters, High Ceilings, High Speed Internet, Jetted Tub, Kitchen Island, Main Level Primary, Pantry, Recessed Lighting, Wired for Data, Window Treatments
- Flooring: Tile, Wood
- Doors: French Doors, Insulated Doors, Sliding Doors
- Windows: Thermal Windows, Window Treatments
- Has basement: No
- Attic: Floored,Walk-In,Walk-up
- Number of fireplaces: 1
- Fireplace features: Gas, Stone
Interior area
- Total interior livable area: 2,784 sqft
- Finished area above ground: 2,784
Property
Parking
- Total spaces: 1.5
- Parking features: Attached, Driveway, Finished Garage, Garage, Garage Door Opener, Off Street, Oversized, Garage Faces Rear, Garage Faces Side, Unpaved
- Attached garage spaces: 1.5
- Has uncovered spaces: Yes
Features
- Levels: Two
- Stories: 2
- Patio & porch: Front Porch, Glass Enclosed, Deck, Porch
- Exterior features: Deck, Dock, Porch, Storage, Shed, Unpaved Driveway
- Pool features: None
- Has spa: Yes
- Fencing: None
- Waterfront features: Creek, Waterfront
- Body of water: Dividing Creek
Lot
- Size: 13.57 Acres
- Features: Cleared, Dead End, Level, Waterfront
- Residential vegetation: Crop(s)
Details
- Additional structures: Shed(s)
- Parcel number: 4706060
- Other equipment: Generator, Satellite Dish
- Horses can be raised: Yes
- Horse amenities: Horses Allowed
Construction
Type & style
- Home type: SingleFamily
- Architectural style: Cape Cod
- Property subtype: Single Family Residence
Materials
- Drywall, Frame, Vinyl Siding
- Roof: Composition,Shingle
Condition
- Resale
- New construction: No
- Year built: 2004
Utilities & green energy
- Sewer: Septic Tank
- Water: Community/Coop, Shared Well
Community & neighborhood
Security
- Security features: Security System, Smoke Detector(s)
Location
- Region: Kilmarnock
- Subdivision: Apple Grove Point
Other
Other facts
- Ownership: Individuals
- Ownership type: Sole Proprietor
Price history
| Date | Event | Price |
|---|---|---|
| 12/18/2023 | Listing removed | -- |
Source: Northern Neck AOR #112881 Report a problem | ||
| 6/26/2023 | Sold | $767,500-7%$276/sqft |
Source: Chesapeake Bay & Rivers AOR #2219523 Report a problem | ||
| 6/13/2023 | Pending sale | $825,000$296/sqft |
Source: Northern Neck AOR #112881 Report a problem | ||
| 6/4/2023 | Contingent | $825,000$296/sqft |
Source: Northern Neck AOR #112881 Report a problem | ||
| 6/4/2023 | Pending sale | $825,000$296/sqft |
Source: Chesapeake Bay & Rivers AOR #2219523 Report a problem | ||
Public tax history
| Year | Property taxes | Tax assessment |
|---|---|---|
| 2025 | $3,675 +12.1% | $496,600 |
| 2024 | $3,278 +8.2% | $496,600 |
| 2023 | $3,029 | $496,600 |
Find assessor info on the county website
Neighborhood: 22482
Nearby schools
GreatSchools rating
- 5/10Northumberland Elementary SchoolGrades: PK-5Distance: 11.4 mi
- 4/10Northumberland Middle SchoolGrades: 6-8Distance: 11.7 mi
- 6/10Northumberland High SchoolGrades: 9-12Distance: 11.6 mi
Schools provided by the listing agent
- Elementary: Northumberland
- Middle: Northumberland
- High: Northumberland
Source: Chesapeake Bay & Rivers AOR. This data may not be complete. We recommend contacting the local school district to confirm school assignments for this home.
Get pre-qualified for a loan
At Zillow Home Loans, we can pre-qualify you in as little as 5 minutes with no impact to your credit score.An equal housing lender. NMLS #10287.
