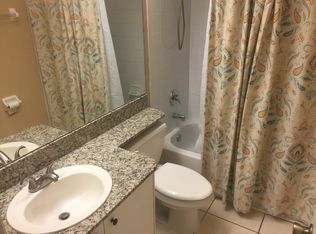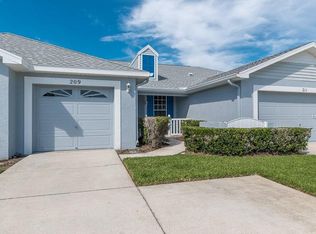Sold for $398,000 on 05/09/25
$398,000
217 Hemingway Dr, Oldsmar, FL 34677
3beds
1,604sqft
Townhouse
Built in 1998
5,632 Square Feet Lot
$385,800 Zestimate®
$248/sqft
$2,498 Estimated rent
Home value
$385,800
$351,000 - $424,000
$2,498/mo
Zestimate® history
Loading...
Owner options
Explore your selling options
What's special
This move-in ready 3-bedroom, 2.5-bath townhome offers a prime end-unit location with a first-floor master suite, indoor laundry, and an attached garage, all with a low HOA fee! Step inside to find modern updates throughout, including fresh paint, stylish fixtures, and new wood-look plank tile flooring. The bright and airy floor plan is enhanced by high ceilings, ample windows, and generous storage space. The galley-style kitchen features updated cabinets, granite countertops, and a breakfast bar, flowing seamlessly into the cozy dining area. The inviting family room is bathed in natural light from the arched transom window and offers sliding door access to an enclosed lanai, perfect as a playroom or relaxation space. Step outside to your fully fenced backyard with plenty of room for seating or even a hot tub! The first-floor master suite boasts a walk-in closet, en-suite bath with double vanities, a walk-in shower, and private lanai access. Upstairs, two spacious bedrooms share a full bath with a tub/shower combo. <br> <br> Key Features: Updated Kitchen with Granite Countertops | Granite Counters in Downstairs Baths | Plank Tile Flooring Throughout First Floor | Fully Fenced Backyard & Outdoor Patio | Enclosed Lanai for Year-Round Enjoyment | Washer & Dryer Included | Added Insulation for Energy Efficiency | Community Pool & Low-Maintenance Living and so much more! <br> <br> The low HOA fee covers lawn maintenance, exterior upkeep (including roof & painting), and access to the sparkling community pool. Prime Oldsmar location, located centrally between Hillsborough and Pinellas! Convenient to shopping, dining, and recreation! Minutes from downtown Safety Harbor, downtown Dunedin, Honeymoon Island, major highways, and airports. Zoned for top-rated schools and located just across the street from the elementary school. This townhome has it all - don’t miss your chance to call it home!
Zillow last checked: 8 hours ago
Listing updated: June 09, 2025 at 06:49pm
Listing Provided by:
Lilly Caruso 813-855-4982,
FUTURE HOME REALTY INC 813-855-4982
Bought with:
Sara LaRock, 3301813
LAROCK REALTY & PROPERTY MGMT.
Source: Stellar MLS,MLS#: TB8369440 Originating MLS: Suncoast Tampa
Originating MLS: Suncoast Tampa

Facts & features
Interior
Bedrooms & bathrooms
- Bedrooms: 3
- Bathrooms: 3
- Full bathrooms: 2
- 1/2 bathrooms: 1
Primary bedroom
- Features: Ceiling Fan(s), Dual Sinks, En Suite Bathroom, Exhaust Fan, Granite Counters, Shower No Tub, Walk-In Closet(s)
- Level: First
- Area: 180 Square Feet
- Dimensions: 12x15
Bedroom 2
- Features: Ceiling Fan(s), Built-in Closet
- Level: Second
- Area: 132 Square Feet
- Dimensions: 12x11
Bedroom 3
- Features: Ceiling Fan(s), Built-in Closet
- Level: Second
- Area: 144 Square Feet
- Dimensions: 12x12
Dining room
- Level: First
- Area: 132 Square Feet
- Dimensions: 12x11
Kitchen
- Features: Breakfast Bar, Ceiling Fan(s), Pantry, Built-in Features, Granite Counters
- Level: First
- Area: 132 Square Feet
- Dimensions: 12x11
Living room
- Features: Ceiling Fan(s)
- Level: First
- Area: 247 Square Feet
- Dimensions: 13x19
Heating
- Central, Electric
Cooling
- Central Air
Appliances
- Included: Dishwasher, Dryer, Electric Water Heater, Microwave, Range, Refrigerator, Washer
- Laundry: Laundry Room
Features
- Ceiling Fan(s), High Ceilings, Living Room/Dining Room Combo, Open Floorplan, Primary Bedroom Main Floor, Split Bedroom, Stone Counters, Walk-In Closet(s)
- Flooring: Carpet, Tile
- Doors: Sliding Doors
- Windows: Blinds
- Has fireplace: No
- Common walls with other units/homes: End Unit
Interior area
- Total structure area: 1,604
- Total interior livable area: 1,604 sqft
Property
Parking
- Total spaces: 2
- Parking features: Driveway, Garage Door Opener
- Attached garage spaces: 2
- Has uncovered spaces: Yes
Features
- Levels: Two
- Stories: 2
- Patio & porch: Enclosed, Patio, Rear Porch
- Exterior features: Garden, Irrigation System, Private Mailbox, Sidewalk
- Fencing: Chain Link,Vinyl
Lot
- Size: 5,632 sqft
- Features: Sidewalk
- Residential vegetation: Mature Landscaping, Trees/Landscaped
Details
- Parcel number: 142816865890000131
- Special conditions: None
Construction
Type & style
- Home type: Townhouse
- Property subtype: Townhouse
Materials
- Block, Stucco
- Foundation: Slab
- Roof: Shingle
Condition
- New construction: No
- Year built: 1998
Utilities & green energy
- Sewer: Public Sewer
- Water: Public
- Utilities for property: BB/HS Internet Available, Public, Sprinkler Meter, Street Lights, Underground Utilities
Community & neighborhood
Security
- Security features: Closed Circuit Camera(s), Security System Owned, Smoke Detector(s)
Community
- Community features: Deed Restrictions, Irrigation-Reclaimed Water, Pool, Sidewalks
Location
- Region: Oldsmar
- Subdivision: SUN KETCH TWNHMS AT CYPRESS LAKES
HOA & financial
HOA
- Has HOA: Yes
- HOA fee: $240 monthly
- Services included: Common Area Taxes, Community Pool, Maintenance Structure, Maintenance Grounds, Manager, Pool Maintenance
- Association name: Melrose & Partners / Tri Morocco
- Association phone: 813-918-1366
Other fees
- Pet fee: $0 monthly
Other financial information
- Total actual rent: 0
Other
Other facts
- Listing terms: Cash,Conventional,FHA,VA Loan
- Ownership: Fee Simple
- Road surface type: Paved
Price history
| Date | Event | Price |
|---|---|---|
| 5/9/2025 | Sold | $398,000+0.8%$248/sqft |
Source: | ||
| 4/10/2025 | Pending sale | $394,900$246/sqft |
Source: | ||
| 4/4/2025 | Listed for sale | $394,900+247.3%$246/sqft |
Source: | ||
| 1/28/1998 | Sold | $113,700$71/sqft |
Source: Public Record | ||
Public tax history
| Year | Property taxes | Tax assessment |
|---|---|---|
| 2024 | $1,087 +3.6% | $114,985 +3% |
| 2023 | $1,049 -2.6% | $111,636 +3% |
| 2022 | $1,078 +0.3% | $108,384 +3% |
Find assessor info on the county website
Neighborhood: 34677
Nearby schools
GreatSchools rating
- 7/10Forest Lakes Elementary SchoolGrades: PK-5Distance: 0.2 mi
- 7/10Joseph L. Carwise Middle SchoolGrades: 6-8Distance: 4.5 mi
- 7/10East Lake High SchoolGrades: PK,9-12Distance: 5.9 mi
Schools provided by the listing agent
- Elementary: Forest Lakes Elementary-PN
- Middle: Carwise Middle-PN
- High: East Lake High-PN
Source: Stellar MLS. This data may not be complete. We recommend contacting the local school district to confirm school assignments for this home.
Get a cash offer in 3 minutes
Find out how much your home could sell for in as little as 3 minutes with a no-obligation cash offer.
Estimated market value
$385,800
Get a cash offer in 3 minutes
Find out how much your home could sell for in as little as 3 minutes with a no-obligation cash offer.
Estimated market value
$385,800

