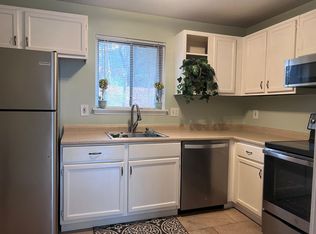Sold for $170,000
$170,000
217 High Path Road #217, Windsor, CT 06095
2beds
961sqft
Condominium
Built in 1972
-- sqft lot
$171,900 Zestimate®
$177/sqft
$1,983 Estimated rent
Home value
$171,900
$156,000 - $189,000
$1,983/mo
Zestimate® history
Loading...
Owner options
Explore your selling options
What's special
Discover your perfect retreat with this inviting two bedroom, two bath condominium featuring an open living room and dining room, a well-appointed kitchen and a serene Primary bedroom with a designated full bath. There is also a generously sized second bedroom and a full guest bath. Newly refreshed with professional interior paint, this home offers a bright and clean canvas awaiting your personal touches. Enjoy one floor living and resort-style amenities right at your doorstep as you take a refreshing dip in the pool, shoot hoops on the basketball court, let little ones play on the on-site playground and take advantage of ample guest parking. Ideal for busy lifestyles, this condo is conveniently located near major commuter routes, a wide variety of local shopping, grocery stores and fabulous restaurants. Outdoor enthusiasts will delight in nearby hiking and biking trails along the Farmington River. Whether you're indulging in your favorite novel in the sunlit living room, enjoying dinner in your elegant dining space, or exploring the natural beauty just steps away, this condominium perfectly balances comfortable living with the vibrant energy of the surrounding community. Come on...Let's take a look inside!
Zillow last checked: 8 hours ago
Listing updated: August 27, 2025 at 10:25am
Listed by:
Sharon D. Rispoli 860-205-9316,
Berkshire Hathaway NE Prop. 860-688-7531
Bought with:
Liz A. Doll, RES.0780779
William Raveis Real Estate
Source: Smart MLS,MLS#: 24094231
Facts & features
Interior
Bedrooms & bathrooms
- Bedrooms: 2
- Bathrooms: 2
- Full bathrooms: 2
Primary bedroom
- Features: Full Bath
- Level: Main
- Area: 189 Square Feet
- Dimensions: 15 x 12.6
Bedroom
- Level: Main
- Area: 163.5 Square Feet
- Dimensions: 15 x 10.9
Dining room
- Features: Combination Liv/Din Rm
- Level: Main
- Area: 79.2 Square Feet
- Dimensions: 12 x 6.6
Kitchen
- Features: Remodeled
- Level: Main
- Area: 96 Square Feet
- Dimensions: 12 x 8
Living room
- Level: Main
- Area: 252 Square Feet
- Dimensions: 18 x 14
Heating
- Baseboard, Hot Water, Natural Gas
Cooling
- Wall Unit(s)
Appliances
- Included: Oven/Range, Range Hood, Refrigerator, Dishwasher, Disposal, Gas Water Heater, Water Heater
- Laundry: Coin Op Laundry, Common Area, Lower Level
Features
- Windows: Thermopane Windows
- Basement: Full,Shared Basement
- Attic: None
- Has fireplace: No
Interior area
- Total structure area: 961
- Total interior livable area: 961 sqft
- Finished area above ground: 961
Property
Parking
- Total spaces: 2
- Parking features: None, Parking Lot, Assigned
Features
- Stories: 1
- Exterior features: Rain Gutters
- Has private pool: Yes
- Pool features: Fenced, In Ground
Lot
- Features: Few Trees
Details
- Additional structures: Pool House
- Parcel number: 773462
- Zoning: PUD
Construction
Type & style
- Home type: Condo
- Architectural style: Ranch
- Property subtype: Condominium
Materials
- Brick
Condition
- New construction: No
- Year built: 1972
Utilities & green energy
- Sewer: Public Sewer
- Water: Public
- Utilities for property: Underground Utilities, Cable Available
Green energy
- Energy efficient items: Windows
Community & neighborhood
Community
- Community features: Park, Playground, Public Rec Facilities, Shopping/Mall, Near Public Transport
Location
- Region: Windsor
HOA & financial
HOA
- Has HOA: Yes
- HOA fee: $494 monthly
- Amenities included: Basketball Court, Guest Parking, Playground, Pool, Management
- Services included: Maintenance Grounds, Trash, Snow Removal, Heat, Water, Sewer, Pest Control, Insurance
Price history
| Date | Event | Price |
|---|---|---|
| 8/27/2025 | Sold | $170,000+0.1%$177/sqft |
Source: | ||
| 7/27/2025 | Pending sale | $169,900$177/sqft |
Source: | ||
| 7/20/2025 | Listed for sale | $169,900$177/sqft |
Source: | ||
Public tax history
Tax history is unavailable.
Neighborhood: 06095
Nearby schools
GreatSchools rating
- NAOliver Ellsworth SchoolGrades: PK-2Distance: 1 mi
- 6/10Sage Park Middle SchoolGrades: 6-8Distance: 3.3 mi
- 3/10Windsor High SchoolGrades: 9-12Distance: 3.2 mi
Schools provided by the listing agent
- Middle: Sage Park
- High: Windsor
Source: Smart MLS. This data may not be complete. We recommend contacting the local school district to confirm school assignments for this home.
Get pre-qualified for a loan
At Zillow Home Loans, we can pre-qualify you in as little as 5 minutes with no impact to your credit score.An equal housing lender. NMLS #10287.
Sell for more on Zillow
Get a Zillow Showcase℠ listing at no additional cost and you could sell for .
$171,900
2% more+$3,438
With Zillow Showcase(estimated)$175,338
