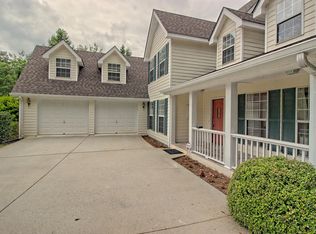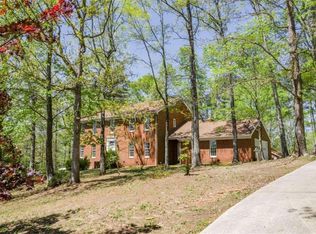Closed
$428,000
217 Honeysuckle Ln, Clarkesville, GA 30523
3beds
--sqft
Single Family Residence, Residential
Built in 1988
2.63 Acres Lot
$452,000 Zestimate®
$--/sqft
$2,438 Estimated rent
Home value
$452,000
$411,000 - $497,000
$2,438/mo
Zestimate® history
Loading...
Owner options
Explore your selling options
What's special
Welcome to your dream retreat in the heart of the woods! This enchanting home offers an unparalleled blend of rustic charm and modern comfort, making it the perfect sanctuary for nature lovers and those seeking a peaceful escape. As you step inside, you'll immediately be greeted by the warm embrace of the massive open-concept living area, adorned with beautiful pine walls and ceilings that exude a cozy, inviting ambiance. The expansive living room, with its large windows, allows for ample natural light to flood the space, creating a seamless connection with the serene forest surroundings. The spacious bedrooms with large closets and windows offer plenty of room for rest and relaxation. Additionally, the home boasts an unfinished terrace level, presenting a fantastic opportunity for customization and expansion. Whether you envision a home gym, a workshop, or a family entertainment area, the possibilities are endless for tailoring this space to suit your needs. Bring your own ideas and dreams and make this home your own! Situated right in the middle of Clarkesville and Helen, convenience and privacy are both achieved in this location.
Zillow last checked: 8 hours ago
Listing updated: April 04, 2025 at 10:58pm
Listing Provided by:
Amanda Stewart,
Keller Williams Lanier Partners
Bought with:
Mackenzie Scott, 395278
Keller Williams Realty Atlanta Partners
Source: FMLS GA,MLS#: 7501367
Facts & features
Interior
Bedrooms & bathrooms
- Bedrooms: 3
- Bathrooms: 3
- Full bathrooms: 2
- 1/2 bathrooms: 1
- Main level bathrooms: 1
- Main level bedrooms: 1
Primary bedroom
- Features: Master on Main
- Level: Master on Main
Bedroom
- Features: Master on Main
Primary bathroom
- Features: Other
Dining room
- Features: Seats 12+
Kitchen
- Features: Breakfast Bar, Breakfast Room
Heating
- Central
Cooling
- Central Air, Heat Pump
Appliances
- Included: Dryer, Refrigerator, Washer
- Laundry: In Hall
Features
- Entrance Foyer, High Ceilings, High Ceilings 9 ft Lower, High Ceilings 9 ft Main, High Ceilings 9 ft Upper, High Speed Internet, Vaulted Ceiling(s), Walk-In Closet(s)
- Flooring: Carpet, Ceramic Tile, Hardwood
- Windows: None
- Basement: Daylight,Exterior Entry,Full,Interior Entry,Unfinished
- Has fireplace: No
- Fireplace features: None
- Common walls with other units/homes: No Common Walls
Interior area
- Total structure area: 0
- Finished area above ground: 3,231
- Finished area below ground: 0
Property
Parking
- Total spaces: 2
- Parking features: Carport, Garage Faces Rear, Garage Faces Side, Kitchen Level, Storage
- Has garage: Yes
- Carport spaces: 2
Accessibility
- Accessibility features: None
Features
- Levels: One and One Half
- Stories: 1
- Patio & porch: Deck
- Exterior features: None, No Dock
- Pool features: None
- Spa features: None
- Fencing: None
- Has view: Yes
- View description: Other
- Waterfront features: None
- Body of water: None
Lot
- Size: 2.63 Acres
- Features: Level
Details
- Additional structures: Outbuilding, Workshop
- Parcel number: 019 162
- Other equipment: None
- Horse amenities: None
Construction
Type & style
- Home type: SingleFamily
- Architectural style: Country,Rustic
- Property subtype: Single Family Residence, Residential
Materials
- Cedar, Wood Siding
- Foundation: None
- Roof: Metal
Condition
- Resale
- New construction: No
- Year built: 1988
Utilities & green energy
- Electric: Other
- Sewer: Septic Tank
- Water: Shared Well
- Utilities for property: Cable Available, Electricity Available
Green energy
- Energy efficient items: None
- Energy generation: None
Community & neighborhood
Security
- Security features: None
Community
- Community features: Homeowners Assoc
Location
- Region: Clarkesville
- Subdivision: Sweetwater
HOA & financial
HOA
- Has HOA: Yes
Other
Other facts
- Ownership: Fee Simple
- Road surface type: Other
Price history
| Date | Event | Price |
|---|---|---|
| 4/3/2025 | Sold | $428,000-14.4% |
Source: | ||
| 3/14/2025 | Pending sale | $499,900 |
Source: | ||
| 12/18/2024 | Listed for sale | $499,900-13.7% |
Source: | ||
| 11/6/2024 | Listing removed | $579,000 |
Source: | ||
| 9/4/2024 | Price change | $579,000-3.3% |
Source: | ||
Public tax history
| Year | Property taxes | Tax assessment |
|---|---|---|
| 2024 | $2,994 +24.4% | $173,776 +13.9% |
| 2023 | $2,407 | $152,630 +18.6% |
| 2022 | -- | $128,740 +11.7% |
Find assessor info on the county website
Neighborhood: 30523
Nearby schools
GreatSchools rating
- 6/10Fairview Elementary SchoolGrades: PK-5Distance: 7.8 mi
- 8/10North Habersham Middle SchoolGrades: 6-8Distance: 7.5 mi
- NAHabersham Ninth Grade AcademyGrades: 9Distance: 11.3 mi
Schools provided by the listing agent
- Elementary: Fairview - Habersham
- Middle: North Habersham
- High: Habersham Central
Source: FMLS GA. This data may not be complete. We recommend contacting the local school district to confirm school assignments for this home.

Get pre-qualified for a loan
At Zillow Home Loans, we can pre-qualify you in as little as 5 minutes with no impact to your credit score.An equal housing lender. NMLS #10287.
Sell for more on Zillow
Get a free Zillow Showcase℠ listing and you could sell for .
$452,000
2% more+ $9,040
With Zillow Showcase(estimated)
$461,040
