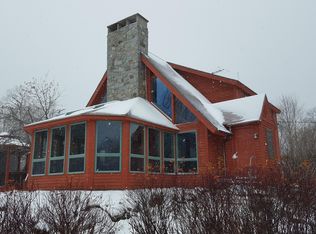Closed
$357,000
217 Jackson Road, Monroe, ME 04951
2beds
1,108sqft
Single Family Residence
Built in 1970
2 Acres Lot
$360,200 Zestimate®
$322/sqft
$1,962 Estimated rent
Home value
$360,200
Estimated sales range
Not available
$1,962/mo
Zestimate® history
Loading...
Owner options
Explore your selling options
What's special
This property is a welcoming oasis and move-in ready. The home was constructed with love and peaceful views in mind, including the cantilever deck off the garage overlooking the Marsh Stream, Hickory Dickory Dock sunroom off the back of the home, and expansive perennial beds mulched for the 2025 season. Home is equipped with on-demand generator and brand new dehumidifier May 2025. With the opportunity to enjoy the water views, either from the dining area windows, decks, or by accessing the lower lawn via stone steps, please note the inside space is also inviting; enjoy the loft cropped in wood details, or the finished space above the garage for your crafts, office, or extra guest space. With plenty of storage, this property offers a full foundation, 2 car garage with one large door and small storage shed for your gardening tools. Water is run to the garage - bring your ideas! On your way out the door, you'll pass by a fragrant viburnum bush, and encounter the beautiful Magnolia Tree; this home is a captivating experience off the beaten path. 15 minutes to Belfast. 30 minutes to Bangor.
Zillow last checked: 8 hours ago
Listing updated: August 11, 2025 at 07:13am
Listed by:
Better Homes & Gardens Real Estate/The Masiello Group
Bought with:
Portside Real Estate Group
Source: Maine Listings,MLS#: 1623404
Facts & features
Interior
Bedrooms & bathrooms
- Bedrooms: 2
- Bathrooms: 2
- Full bathrooms: 1
- 1/2 bathrooms: 1
Bedroom 1
- Level: Second
- Area: 132.25 Square Feet
- Dimensions: 11.5 x 11.5
Bedroom 2
- Level: Second
- Area: 72.89 Square Feet
- Dimensions: 8.9 x 8.19
Kitchen
- Level: First
- Area: 70.4 Square Feet
- Dimensions: 8.8 x 8
Living room
- Features: Skylight
- Level: First
- Area: 212.63 Square Feet
- Dimensions: 13.5 x 15.75
Loft
- Features: Skylight, Stairway
- Level: Second
- Area: 93.75 Square Feet
- Dimensions: 12.5 x 7.5
Heating
- Direct Vent Heater, Forced Air
Cooling
- None
Appliances
- Included: Dryer, Refrigerator, Washer
Features
- Shower
- Flooring: Wood
- Basement: Interior Entry,Full,Unfinished
- Has fireplace: No
Interior area
- Total structure area: 1,108
- Total interior livable area: 1,108 sqft
- Finished area above ground: 1,108
- Finished area below ground: 0
Property
Parking
- Total spaces: 2
- Parking features: Gravel, Paved, 1 - 4 Spaces, On Site, Off Street, Garage Door Opener, Detached, Heated Garage, Storage
- Garage spaces: 2
Features
- Patio & porch: Deck
- Has view: Yes
- View description: Trees/Woods
- Body of water: Marsh Stream
- Frontage length: Waterfrontage: 1000,Waterfrontage Owned: 1000
Lot
- Size: 2 Acres
- Features: Rural, Rolling Slope, Landscaped
Details
- Zoning: Shoreland
- Other equipment: Generator
Construction
Type & style
- Home type: SingleFamily
- Architectural style: Contemporary
- Property subtype: Single Family Residence
Materials
- Wood Frame, Shingle Siding, Vinyl Siding, Wood Siding
- Roof: Shingle
Condition
- Year built: 1970
Utilities & green energy
- Electric: Circuit Breakers
- Sewer: Private Sewer
- Water: Private
Community & neighborhood
Location
- Region: Monroe
Other
Other facts
- Road surface type: Paved
Price history
| Date | Event | Price |
|---|---|---|
| 8/11/2025 | Pending sale | $425,000+19%$384/sqft |
Source: | ||
| 8/8/2025 | Sold | $357,000-16%$322/sqft |
Source: | ||
| 6/9/2025 | Contingent | $425,000$384/sqft |
Source: | ||
| 6/1/2025 | Listed for sale | $425,000$384/sqft |
Source: | ||
Public tax history
Tax history is unavailable.
Neighborhood: 04951
Nearby schools
GreatSchools rating
- NAMonroe Elementary SchoolGrades: PK-5Distance: 0.9 mi
- 2/10Mt View Middle SchoolGrades: 6-8Distance: 12.8 mi
- 4/10Mt View High SchoolGrades: 9-12Distance: 12.8 mi
Get pre-qualified for a loan
At Zillow Home Loans, we can pre-qualify you in as little as 5 minutes with no impact to your credit score.An equal housing lender. NMLS #10287.
