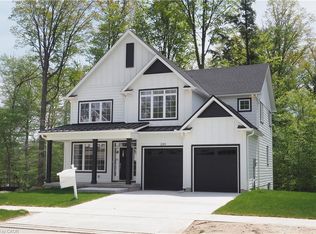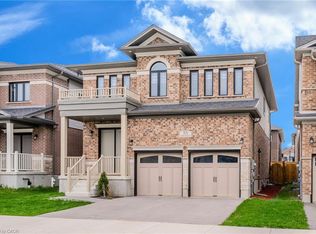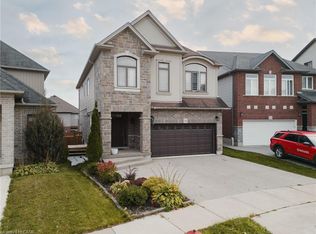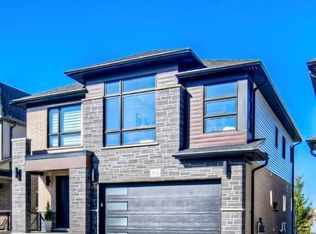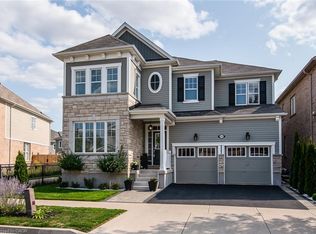This private Country Hills cul-de-sac location offers executive homes on stunning treed lots and modern /functional design. The Kent -2812 sq ft/4 bed(all with walk in closet )/2.5 bath, offers 9 main floor plus a home office ,oak staircase to the second floor, ceramic tile in the foyer, kitchen, laundry and baths, engineered hardwood in the family room, dining room, office, breakfast room and great room, carpet in bedrooms, hard surface kitchen and bath countertop. Master bedroom with large W/I closet/luxury 5 pc bath with glass shower. The open concept kitchen offers plenty of cabinets( soft close),island and walk in pantry. Hard surface driveway (concrete) /200 amp service and pot lights through out main floor. The house is under construction. Model/presentation center available to see via private appointment , located at 220 Jeffrey PL. All color selection has been done , no alteration allowed. Pictures as per same design / same color selection.
For sale
C$1,499,900
217 Jeffrey Pl, Kitchener, ON N2C 0C2
4beds
2,812sqft
Single Family Residence, Residential
Built in ----
5,521.6 Square Feet Lot
$-- Zestimate®
C$533/sqft
C$-- HOA
What's special
Home officeOak staircaseCeramic tileEngineered hardwoodCarpet in bedroomsOpen concept kitchenPlenty of cabinets
- 97 days |
- 5 |
- 0 |
Zillow last checked: 8 hours ago
Listing updated: October 04, 2025 at 12:01pm
Listed by:
Lidia Miu, Broker,
RE/MAX TWIN CITY REALTY INC.
Source: ITSO,MLS®#: 40764794Originating MLS®#: Cornerstone Association of REALTORS®
Facts & features
Interior
Bedrooms & bathrooms
- Bedrooms: 4
- Bathrooms: 3
- Full bathrooms: 2
- 1/2 bathrooms: 1
- Main level bathrooms: 1
Other
- Level: Second
Bedroom
- Level: Second
Bedroom
- Level: Second
Bedroom
- Level: Second
Bathroom
- Features: 2-Piece
- Level: Main
Bathroom
- Features: 5+ Piece
- Level: Second
Other
- Features: 5+ Piece
- Level: Second
Dining room
- Level: Main
Foyer
- Level: Main
Great room
- Level: Main
Kitchen
- Description: open to above
- Level: Main
Laundry
- Level: Second
Mud room
- Features: 2-Piece
- Level: Main
Office
- Level: Main
Pantry
- Level: Main
Heating
- Forced Air, Natural Gas
Cooling
- Central Air
Features
- Auto Garage Door Remote(s), Rough-in Bath
- Basement: Full,Unfinished,Sump Pump
- Has fireplace: No
Interior area
- Total structure area: 2,812
- Total interior livable area: 2,812 sqft
- Finished area above ground: 2,812
Property
Parking
- Total spaces: 4
- Parking features: Attached Garage, Garage Door Opener, Concrete, Private Drive Double Wide
- Attached garage spaces: 2
- Uncovered spaces: 2
Features
- Exterior features: Backs on Greenbelt
- Frontage type: North
- Frontage length: 47.60
Lot
- Size: 5,521.6 Square Feet
- Dimensions: 47.6 x 116
- Features: Urban, Airport, Cul-De-Sac, Greenbelt, Highway Access, Major Highway, Open Spaces, Park, Playground Nearby, Public Transit, Quiet Area, Schools, Shopping Nearby
Details
- Parcel number: 225950771
- Zoning: R6
Construction
Type & style
- Home type: SingleFamily
- Architectural style: Two Story
- Property subtype: Single Family Residence, Residential
Materials
- Brick, Hardboard, Stone, Vinyl Siding
- Foundation: Concrete Perimeter
- Roof: Asphalt Shing
Condition
- New Construction
- New construction: No
Utilities & green energy
- Sewer: Sewer (Municipal)
- Water: Municipal
Community & HOA
Location
- Region: Kitchener
Financial & listing details
- Price per square foot: C$533/sqft
- Date on market: 9/5/2025
- Inclusions: Garage Door Opener
Lidia Miu, Broker
(519) 885-0200
By pressing Contact Agent, you agree that the real estate professional identified above may call/text you about your search, which may involve use of automated means and pre-recorded/artificial voices. You don't need to consent as a condition of buying any property, goods, or services. Message/data rates may apply. You also agree to our Terms of Use. Zillow does not endorse any real estate professionals. We may share information about your recent and future site activity with your agent to help them understand what you're looking for in a home.
Price history
Price history
| Date | Event | Price |
|---|---|---|
| 9/5/2025 | Price change | C$1,499,900+0.1%C$533/sqft |
Source: ITSO #40764794 Report a problem | ||
| 10/16/2024 | Listed for sale | C$1,499,000C$533/sqft |
Source: | ||
Public tax history
Public tax history
Tax history is unavailable.Climate risks
Neighborhood: Country Hills East
Nearby schools
GreatSchools rating
No schools nearby
We couldn't find any schools near this home.
- Loading
