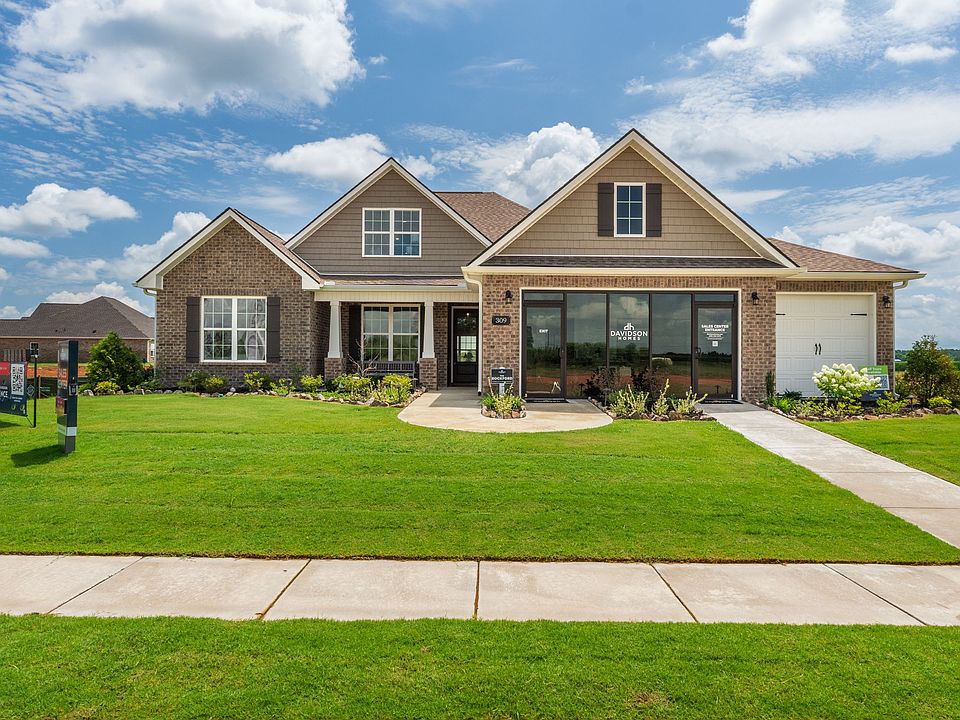The Rockford B with Bonus is set to impress and is move in ready! This beautiful home boasts a charming full-brick exterior and a spacious three-car garage. Inside, a wall of windows floods the living room with natural light creating a warm ambience. The oversized quartz island, built in stainless-steel appliances, and soft-close white cabinetry make it perfect for functionality and elegance. Retreat to the isolated Primary Suite featuring a massive closet, a luxury bath with tile shower and drop in tub. That large covered porch and versatile bonus room are great for family gatherings or entertaining guests! The Rockford is a well-designed home that homeowners love for its thoughtful layout.
New construction
Special offer
$439,900
217 Kendall Farms Blvd, Toney, AL 35773
3beds
2,904sqft
Single Family Residence
Built in ----
-- sqft lot
$439,600 Zestimate®
$151/sqft
$21/mo HOA
What's special
Full-brick exteriorBuilt in stainless-steel appliancesMassive closetVersatile bonus roomSpacious three-car garageWall of windowsNatural light
Call: (938) 666-5762
- 217 days |
- 44 |
- 3 |
Zillow last checked: 7 hours ago
Listing updated: October 25, 2025 at 07:51am
Listed by:
Liz Tennyson 480-594-9322,
Davidson Homes LLC 4
Source: ValleyMLS,MLS#: 21884705
Travel times
Schedule tour
Select your preferred tour type — either in-person or real-time video tour — then discuss available options with the builder representative you're connected with.
Open house
Facts & features
Interior
Bedrooms & bathrooms
- Bedrooms: 3
- Bathrooms: 3
- Full bathrooms: 2
- 1/2 bathrooms: 1
Rooms
- Room types: Master Bedroom, Living Room, Bedroom 2, Dining Room, Bedroom 3, Kitchen, Bedroom 4, Breakfast, Bonus Room, Office/Study
Primary bedroom
- Features: 9’ Ceiling, Carpet, Smooth Ceiling, Walk-In Closet(s)
- Level: Second
- Area: 224
- Dimensions: 14 x 16
Bedroom 2
- Features: 9’ Ceiling, Carpet, Smooth Ceiling
- Level: Second
- Area: 132
- Dimensions: 11 x 12
Bedroom 3
- Features: 9’ Ceiling, Carpet, Smooth Ceiling
- Level: Second
- Area: 120
- Dimensions: 10 x 12
Dining room
- Features: 9’ Ceiling, Smooth Ceiling, LVP
- Level: First
- Area: 156
- Dimensions: 12 x 13
Kitchen
- Features: 9’ Ceiling, Eat-in Kitchen, Kitchen Island, Pantry, Smooth Ceiling, LVP
- Level: First
- Area: 180
- Dimensions: 12 x 15
Living room
- Features: 9’ Ceiling, Smooth Ceiling, LVP
- Level: First
- Area: 361
- Dimensions: 19 x 19
Bonus room
- Features: Carpet, Smooth Ceiling
- Level: Second
- Area: 529
- Dimensions: 23 x 23
Heating
- Central 1
Cooling
- Central 1
Appliances
- Included: Range, Cooktop, Dishwasher, Microwave, Electric Water Heater
Features
- Has basement: No
- Has fireplace: No
- Fireplace features: None
Interior area
- Total interior livable area: 2,904 sqft
Video & virtual tour
Property
Parking
- Parking features: Garage-Three Car
Features
- Levels: One
- Stories: 1
Details
- Parcel number: 0601120000006.078
Construction
Type & style
- Home type: SingleFamily
- Architectural style: Ranch
- Property subtype: Single Family Residence
Materials
- Foundation: Slab
Condition
- New Construction
- New construction: Yes
Details
- Builder name: DAVIDSON HOMES LLC
Utilities & green energy
- Sewer: Private Sewer
Community & HOA
Community
- Subdivision: Kendall Farms
HOA
- Has HOA: Yes
- HOA fee: $250 annually
- HOA name: Elite Housing Management
Location
- Region: Toney
Financial & listing details
- Price per square foot: $151/sqft
- Date on market: 3/28/2025
About the community
Views
Welcome to Kendall Farms, a premier Davidson Homes community in Toney, AL, offering the perfect blend of space, style, and flexibility. Designed for modern living, Kendall Farms features spacious homesites with gas availability, 3-car garage options, and floor plans offering up to 6 bedrooms-perfect for growing families or those needing extra space.
Choose from a variety of flexible layouts, including bonus room options and select plans with a primary suite on the main floor for added convenience. Whether you're hosting guests, working from home, or simply need room to spread out, there's a floor plan to fit your lifestyle.
Enjoy community green space designed for play and gatherings, providing a natural place to connect with neighbors. And with USDA eligibility, buyers can take advantage of 100% financing-making homeownership more accessible than ever.
With thoughtful design, quality craftsmanship, and room to grow, Kendall Farms delivers exceptional value in a welcoming, suburban setting. Discover your ideal home at Kendall Farms today.
On-Demand, Self-Guided Home Tours Are Now Available Exclusively with Davidson Homes!
On-Demand, Self-Guided Home Tours Are Now Available Exclusively with Davidson Homes!Source: Davidson Homes, Inc.

