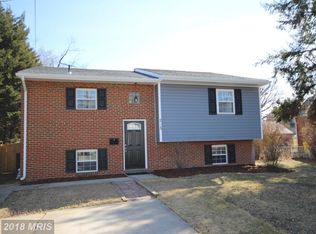Sold for $397,400
$397,400
217 Kenwood Rd, Pasadena, MD 21122
3beds
1,044sqft
Single Family Residence
Built in 1984
0.29 Acres Lot
$397,700 Zestimate®
$381/sqft
$2,645 Estimated rent
Home value
$397,700
$374,000 - $422,000
$2,645/mo
Zestimate® history
Loading...
Owner options
Explore your selling options
What's special
Newly refreshed 3BR/2BA split foyer home on a large lot in the quiet neighborhood of Riviera Beach. Make your way past landscaping and shade trees to the front door into your new home. Step inside the entry with stairs leading up to the main floor or down to additional living space. The main floor features an open floor plan boasting a large living room, spacious dining room, and a brand new kitchen, The kitchen features plenty of cabinets, sleek quartz countertops, black appliances, and a deep sink. Down the hall are two sizable secondary bedrooms with a newly remodeled full bath featuring a walk-in shower, and a spacious primary suite. The primary offers a double closet and private full bath. The lower level is finished offering additional living space featuring a large family room with a wood burning stove, a large room ideal as an office or possible fourth bedroom, laundry, storage, and a walk-out to the shaded yard. Sliding doors in the dinner area open onto a large wood deck that overlooks a fenced yard filled with tons of green space, adult trees, a large patio, and so many possibilities. This home is move-in ready with so much to offer new homeowners including a freshly painted interior, new flooring and so much more. Imagine all this and in close proximity to shopping, restaurants, and commuter routes.
Zillow last checked: 8 hours ago
Listing updated: December 05, 2025 at 10:19am
Listed by:
Marc Miller 443-622-3973,
VYBE Realty
Bought with:
Bobby Bush, 5019450
Hyatt & Company Real Estate, LLC
Source: Bright MLS,MLS#: MDAA2119124
Facts & features
Interior
Bedrooms & bathrooms
- Bedrooms: 3
- Bathrooms: 2
- Full bathrooms: 2
- Main level bathrooms: 2
- Main level bedrooms: 3
Primary bedroom
- Features: Flooring - Carpet
- Level: Main
- Area: 110 Square Feet
- Dimensions: 11 X 10
Bedroom 2
- Features: Flooring - Carpet
- Level: Main
- Area: 99 Square Feet
- Dimensions: 11 X 9
Bedroom 3
- Features: Flooring - Carpet
- Level: Main
- Area: 88 Square Feet
- Dimensions: 11 X 8
Dining room
- Features: Flooring - Carpet
- Level: Main
- Area: 96 Square Feet
- Dimensions: 12 X 8
Family room
- Features: Flooring - Carpet, Wood Stove
- Level: Lower
- Area: 348 Square Feet
- Dimensions: 29 X 12
Kitchen
- Features: Flooring - Vinyl
- Level: Main
- Area: 96 Square Feet
- Dimensions: 12 X 8
Living room
- Features: Flooring - Carpet
- Level: Main
- Area: 156 Square Feet
- Dimensions: 13 X 12
Heating
- Heat Pump, Electric
Cooling
- Central Air, Heat Pump, Electric
Appliances
- Included: Electric Water Heater
Features
- Breakfast Area, Combination Kitchen/Dining
- Windows: Double Pane Windows
- Basement: Connecting Stairway,Full,Walk-Out Access
- Has fireplace: No
Interior area
- Total structure area: 1,044
- Total interior livable area: 1,044 sqft
- Finished area above ground: 1,044
- Finished area below ground: 0
Property
Parking
- Parking features: Off Street
Accessibility
- Accessibility features: Other
Features
- Levels: Split Foyer,Two
- Stories: 2
- Patio & porch: Deck
- Pool features: None
- Fencing: Back Yard
- Body of water: Stoney Creek
Lot
- Size: 0.29 Acres
Details
- Additional structures: Above Grade, Below Grade
- Parcel number: 020369329483127
- Zoning: R5
- Special conditions: Standard
Construction
Type & style
- Home type: SingleFamily
- Property subtype: Single Family Residence
Materials
- Combination, Brick, Vinyl Siding
- Foundation: Block
Condition
- New construction: No
- Year built: 1984
Utilities & green energy
- Sewer: Public Sewer
- Water: Public
Community & neighborhood
Location
- Region: Pasadena
- Subdivision: Riviera Beach
Other
Other facts
- Listing agreement: Exclusive Right To Sell
- Ownership: Fee Simple
Price history
| Date | Event | Price |
|---|---|---|
| 11/30/2025 | Sold | $397,400-2.8%$381/sqft |
Source: | ||
| 11/14/2025 | Contingent | $409,000$392/sqft |
Source: | ||
| 11/6/2025 | Price change | $409,000-1.4%$392/sqft |
Source: | ||
| 11/3/2025 | Price change | $414,999-1.2%$398/sqft |
Source: | ||
| 10/3/2025 | Listed for sale | $419,999$402/sqft |
Source: | ||
Public tax history
| Year | Property taxes | Tax assessment |
|---|---|---|
| 2025 | -- | $303,733 +3.4% |
| 2024 | $3,217 +0.9% | $293,800 +0.7% |
| 2023 | $3,188 +5.2% | $291,900 +0.7% |
Find assessor info on the county website
Neighborhood: Riviera Beach
Nearby schools
GreatSchools rating
- 8/10Riviera Beach Elementary SchoolGrades: PK-5Distance: 0.4 mi
- 5/10Northeast Middle SchoolGrades: 6-8Distance: 3.1 mi
- 5/10Northeast High SchoolGrades: 9-12Distance: 1.7 mi
Schools provided by the listing agent
- District: Anne Arundel County Public Schools
Source: Bright MLS. This data may not be complete. We recommend contacting the local school district to confirm school assignments for this home.
Get a cash offer in 3 minutes
Find out how much your home could sell for in as little as 3 minutes with a no-obligation cash offer.
Estimated market value$397,700
Get a cash offer in 3 minutes
Find out how much your home could sell for in as little as 3 minutes with a no-obligation cash offer.
Estimated market value
$397,700
