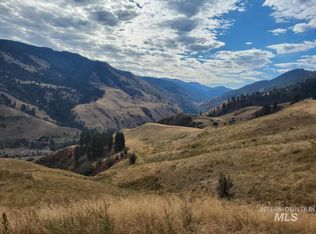Sold
Price Unknown
217 Lone Wolf Ct, Pollock, ID 83547
3beds
3baths
3,436sqft
Single Family Residence
Built in 2019
20.8 Acres Lot
$790,500 Zestimate®
$--/sqft
$2,758 Estimated rent
Home value
$790,500
Estimated sales range
Not available
$2,758/mo
Zestimate® history
Loading...
Owner options
Explore your selling options
What's special
This Whitewater Wilderness Ranch Subdivision property is the perfect blend of comfort, versatility & tranquility. Discover breathtaking views of the Little Salmon River Canyon w/ room for your livestock, parking for your toys, chicken coop, greenhouse & abundant fruit trees. This immaculate 3 bed, 3 bath home boasts 3436 sq ft. The open vaulted great room is sure to impress w/ floor to ceiling windows, a wood burning stove, egress to the deck & flows beautifully into the kitchen equipped w/ butcher block counter tops, custom soft close cabinetry, island, breakfast bar & a spacious walk-in pantry. You will love the 2 main level master bedrooms. The daylight basement boasts a family room, rec room, bedroom/den with egress, storage room, mechanical room & a bathroom. The 36x44 shop/barn offers 3 interior horse stalls, hay storage or parking, drive through roll up doors, insulated workshop w/ wood stove & a tack room/storage room. 3 fenced pastures. 24KW Generator. 400 amps of power. Ag exempt. HOA/CCR's. BTVAI.
Zillow last checked: 8 hours ago
Listing updated: September 19, 2025 at 04:59pm
Listed by:
Abigail Tucker 208-921-0634,
Salmon River Realty - Riggins
Bought with:
Abigail Tucker
Salmon River Realty - Riggins
Source: IMLS,MLS#: 98948559
Facts & features
Interior
Bedrooms & bathrooms
- Bedrooms: 3
- Bathrooms: 3
- Main level bathrooms: 2
- Main level bedrooms: 2
Primary bedroom
- Level: Main
Bedroom 2
- Level: Main
Bedroom 3
- Level: Lower
Dining room
- Level: Main
Kitchen
- Level: Main
Heating
- Heated, Electric, Forced Air
Cooling
- Central Air
Appliances
- Included: Electric Water Heater, Dishwasher, Disposal, Double Oven, Microwave, Oven/Range Freestanding, Refrigerator, Washer, Water Softener Owned
Features
- Workbench, Bath-Master, Bed-Master Main Level, Guest Room, Split Bedroom, Den/Office, Formal Dining, Family Room, Great Room, Rec/Bonus, Two Master Bedrooms, Double Vanity, Walk-In Closet(s), Breakfast Bar, Pantry, Kitchen Island, Wood/Butcher Block Counters, Number of Baths Main Level: 2, Number of Baths Below Grade: 1
- Flooring: Concrete
- Has basement: No
- Has fireplace: Yes
- Fireplace features: Wood Burning Stove
Interior area
- Total structure area: 3,436
- Total interior livable area: 3,436 sqft
- Finished area above ground: 1,816
- Finished area below ground: 1,620
Property
Parking
- Total spaces: 2
- Parking features: Garage Door Access, RV/Boat, Detached, RV Access/Parking, Driveway
- Garage spaces: 2
- Has uncovered spaces: Yes
Features
- Levels: Two
- Fencing: Full,Fence/Livestock,Metal,Wire
- Has view: Yes
Lot
- Size: 20.80 Acres
- Features: 20 - 40 Acres, Garden, Horses, Views, Canyon Rim, Chickens, Corner Lot, Rolling Slope, Winter Access, Auto Sprinkler System, Drip Sprinkler System, Manual Sprinkler System
Details
- Additional structures: Shop, Barn(s)
- Parcel number: RP47500000670A
- Horses can be raised: Yes
Construction
Type & style
- Home type: SingleFamily
- Property subtype: Single Family Residence
Materials
- Concrete, Frame, HardiPlank Type
- Roof: Metal
Condition
- Year built: 2019
Details
- Builder name: Jones and Savage
Utilities & green energy
- Electric: 220 Volts
- Sewer: Septic Tank
- Water: Well
- Utilities for property: Electricity Connected
Community & neighborhood
Location
- Region: Pollock
- Subdivision: Whitewater Wilderness Ranch
HOA & financial
HOA
- Has HOA: Yes
- HOA fee: $425 annually
Other
Other facts
- Listing terms: Cash,Conventional,VA Loan
- Ownership: Fee Simple
Price history
Price history is unavailable.
Public tax history
| Year | Property taxes | Tax assessment |
|---|---|---|
| 2024 | $1,875 -0.5% | $587,987 -0.1% |
| 2023 | $1,885 -2.6% | $588,341 +4.8% |
| 2022 | $1,934 +12.7% | $561,309 |
Find assessor info on the county website
Neighborhood: 83547
Nearby schools
GreatSchools rating
- NARiggins Elementary SchoolGrades: PK-5Distance: 8.3 mi
- 6/10Salmon River Jr-Sr High SchoolGrades: 6-12Distance: 8 mi
Schools provided by the listing agent
- Elementary: Riggins
- Middle: Salmon River Jr. High
- High: Salmon River
- District: Salmon River School District #243
Source: IMLS. This data may not be complete. We recommend contacting the local school district to confirm school assignments for this home.
