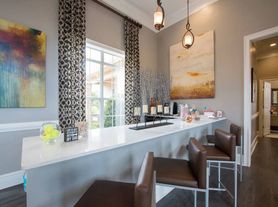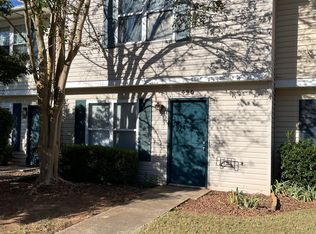Available Now! Call Today!
Welcome to this 4-bedroom, 3-bathroom residence for rent in McDonough, GA, featuring inviting living areas ready for your personal touch. The kitchen is equipped with stainless steel appliances and offers generous cabinet and counter space for daily meal prep, plus the spacious living area provides room for comfortable relaxation. Flooring varies, with a mix of luxury plank surfaces and plush carpeting throughout the home and high-quality air filtration through Second Nature (optional). Professionally managed by Second Avenue. Contact us to tour and apply online today!
LOCATION: Near Heritage Park, Newman Wetlands Center, and Delta Flight Museum. With easy access to I-75, US-23, and GA-155 S.
SCHOOL DISTRICT: Henry County School District
OUTDOOR SPACE: Spacious front yard with a paved driveway that leads up to the two-car garage and front entryway.
COMMUNITY AMENITIES: Fitness Center, Dog Park, and Pool.
Second Avenue is proud to offer the Hometown Hero Leasing Discount Program to honor and support local heroes, including police officers, firefighters, emergency medical personnel, educators, and government employees. Eligible participants who are fully approved for a lease will enjoy a reduced security deposit on their Second Avenue home. This offer cannot be combined with other promotions or discounts unless otherwise specified.
By choosing a professionally managed rental home by Second Avenue, you'll enjoy personalized services such as our all-in-one resident portal, dedicated call center, and professional maintenance program. All Second Avenue homes are pet-friendly (pet fees and breed restrictions apply) and we offer convenient self-guided showings 7 days a week. We also proudly offer military discounts for active-duty personnel. Visit our website to apply online, review qualification criteria, and search for additional homes; or contact our leasing team for more information. Ask your leasing agent if this home has any additional required fees. Additional fees may include, yet not limited to septic/sewer, Smart Home or renters insurance. Don't delay, as our homes rent quickly!
Please be aware of scams. Second Avenue does not advertise on Craigslist, Facebook Marketplace, or any other classified advertising websites. We will never ask you to wire funds. Applications and lease signing are completed through our website only.
All photos shown are for illustrative purposes. Certain finishes, flooring, and room orientation may vary. Please contact our leasing specialist for more details about this home for rent.
House for rent
$2,095/mo
217 Magnaview Dr, McDonough, GA 30253
4beds
2,000sqft
Price may not include required fees and charges.
Single family residence
Available now
Cats, dogs OK
Central air
-- Laundry
-- Parking
Other
What's special
Two-car garageSpacious front yardStainless steel appliancesLuxury plank surfacesPaved drivewayPlush carpeting
- 14 days
- on Zillow |
- -- |
- -- |
Travel times
Looking to buy when your lease ends?
Consider a first-time homebuyer savings account designed to grow your down payment with up to a 6% match & 3.83% APY.
Facts & features
Interior
Bedrooms & bathrooms
- Bedrooms: 4
- Bathrooms: 3
- Full bathrooms: 3
Heating
- Other
Cooling
- Central Air
Appliances
- Included: Microwave, Refrigerator
Interior area
- Total interior livable area: 2,000 sqft
Video & virtual tour
Property
Parking
- Details: Contact manager
Details
- Parcel number: 094D02155000
Construction
Type & style
- Home type: SingleFamily
- Property subtype: Single Family Residence
Condition
- Year built: 2017
Community & HOA
Location
- Region: Mcdonough
Financial & listing details
- Lease term: 1 Year
Price history
| Date | Event | Price |
|---|---|---|
| 9/25/2025 | Price change | $2,095-1.4%$1/sqft |
Source: Zillow Rentals | ||
| 9/16/2025 | Listed for rent | $2,125+1.4%$1/sqft |
Source: Zillow Rentals | ||
| 5/13/2025 | Listing removed | $2,095$1/sqft |
Source: Zillow Rentals | ||
| 5/8/2025 | Price change | $2,095-3.7%$1/sqft |
Source: Zillow Rentals | ||
| 4/18/2025 | Listed for rent | $2,175-5%$1/sqft |
Source: Zillow Rentals | ||

