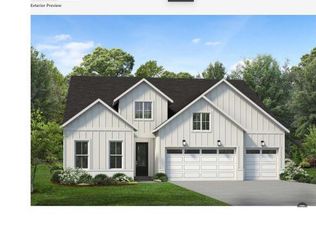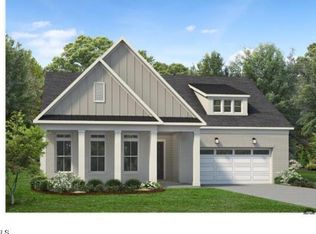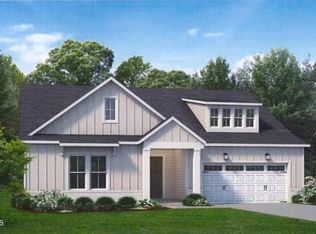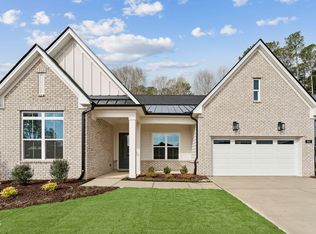Sold for $699,900
$699,900
217 Mugby Rd #170, Raleigh, NC 27610
3beds
2,395sqft
Single Family Residence, Residential
Built in 2025
6,969.6 Square Feet Lot
$685,800 Zestimate®
$292/sqft
$2,360 Estimated rent
Home value
$685,800
$652,000 - $720,000
$2,360/mo
Zestimate® history
Loading...
Owner options
Explore your selling options
What's special
Discover the perfect blend of modern living and elegant design in this move-in ready Tahoma Lexington home. With an open-concept floor plan and expertly designed finishes, this residence is ideal for the way you live. The heart of the home, this spacious kitchen features plenty of cabinet and counter space, along with a massive center island, perfect for cooking and entertaining. Conveniently located on the first floor, the primary bedroom suite offers a serene atmosphere with high ceilings and ample closet space. Enjoy the extended primary shower and beautifully tiled showers, adding a touch of luxury to your daily routine. The primary bedroom showcases a stylish soffit ceiling, enhancing the room's elegance. Escape to the inviting outdoor patio, complete with an exterior fireplace, perfect for cozy evenings outdoors. Thoughtful landscaping enhances the home's curb appeal and outdoor enjoyment. Located within walking distance to the amenity center, you'll have easy access to recreational features and activities. Schedule an appointment today to see this exceptional Tahoma Lexington home for yourself!
Zillow last checked: 8 hours ago
Listing updated: October 28, 2025 at 12:36am
Listed by:
Alisa Lycoff Hinton 919-610-6865,
Toll Brothers, Inc.,
Kendrick Wilkerson 919-570-4729,
Toll Brothers, Inc.
Bought with:
Stacey Horowitz, 185347
Long & Foster Real Estate INC/Stonehenge
Source: Doorify MLS,MLS#: 10061504
Facts & features
Interior
Bedrooms & bathrooms
- Bedrooms: 3
- Bathrooms: 3
- Full bathrooms: 3
Heating
- Forced Air, Natural Gas
Cooling
- Central Air
Appliances
- Included: Electric Water Heater, Gas Cooktop, Microwave, Oven
- Laundry: Laundry Room, Main Level
Features
- Crown Molding, Double Vanity, Eat-in Kitchen, Entrance Foyer, High Ceilings, Kitchen Island, Open Floorplan, Pantry, Master Downstairs, Quartz Counters, Recessed Lighting, Smooth Ceilings, Tray Ceiling(s), Walk-In Closet(s), Walk-In Shower, Water Closet, Wired for Data
- Flooring: Carpet, Vinyl, Tile
Interior area
- Total structure area: 2,395
- Total interior livable area: 2,395 sqft
- Finished area above ground: 2,395
- Finished area below ground: 0
Property
Parking
- Total spaces: 2
- Parking features: Concrete, Driveway, Garage, Garage Door Opener, Garage Faces Front
- Garage spaces: 2
Features
- Levels: One
- Stories: 1
- Patio & porch: Covered, Patio
- Pool features: Association, Community, In Ground
- Has view: Yes
Lot
- Size: 6,969 sqft
- Features: Back Yard, Landscaped
Details
- Parcel number: 170
- Special conditions: Seller Licensed Real Estate Professional
Construction
Type & style
- Home type: SingleFamily
- Architectural style: Craftsman
- Property subtype: Single Family Residence, Residential
Materials
- Brick, Fiber Cement
- Foundation: Slab
- Roof: Shingle
Condition
- New construction: Yes
- Year built: 2025
- Major remodel year: 2024
Details
- Builder name: Toll Brothers
Utilities & green energy
- Sewer: Public Sewer
- Water: Public
Community & neighborhood
Community
- Community features: Clubhouse, Fitness Center, Sidewalks, Street Lights, Other
Senior living
- Senior community: Yes
Location
- Region: Raleigh
- Subdivision: Regency at Auburn Station
HOA & financial
HOA
- Has HOA: Yes
- HOA fee: $230 monthly
- Amenities included: Clubhouse, Fitness Center, Maintenance Grounds, Pool
- Services included: Maintenance Grounds
Other
Other facts
- Road surface type: Paved
Price history
| Date | Event | Price |
|---|---|---|
| 4/22/2025 | Sold | $699,900$292/sqft |
Source: | ||
| 4/15/2025 | Pending sale | $699,900$292/sqft |
Source: | ||
| 1/22/2025 | Price change | $699,900-1.1%$292/sqft |
Source: | ||
| 1/11/2025 | Price change | $707,900+0.7%$296/sqft |
Source: | ||
| 11/2/2024 | Listed for sale | $702,900$293/sqft |
Source: | ||
Public tax history
Tax history is unavailable.
Neighborhood: 27610
Nearby schools
GreatSchools rating
- 6/10East Garner ElementaryGrades: PK-5Distance: 2.1 mi
- 4/10East Garner MiddleGrades: 6-8Distance: 2 mi
- 8/10South Garner HighGrades: 9-12Distance: 3.1 mi
Schools provided by the listing agent
- Elementary: To Be Added
- Middle: To Be Added
- High: To Be Added
Source: Doorify MLS. This data may not be complete. We recommend contacting the local school district to confirm school assignments for this home.
Get a cash offer in 3 minutes
Find out how much your home could sell for in as little as 3 minutes with a no-obligation cash offer.
Estimated market value$685,800
Get a cash offer in 3 minutes
Find out how much your home could sell for in as little as 3 minutes with a no-obligation cash offer.
Estimated market value
$685,800



