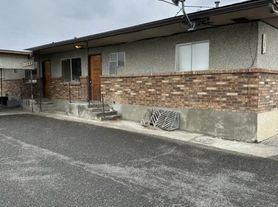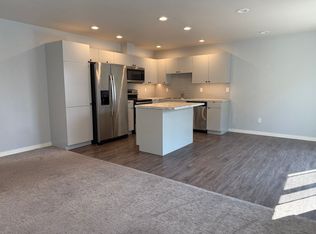Welcome to this beautifully designed 4-bedroom, 2.5-bathroom townhome that perfectly combines comfort, style, and convenience. Featuring an open-concept floor plan, this home offers a bright and inviting living area, a modern kitchen with ample cabinet space, and a dining area ideal for entertaining.
The spacious primary suite includes a private en-suite bathroom and walk-in closet, while the additional bedrooms provide plenty of room for family, guests, or a home office. With 2.5 bathrooms, mornings are made easier for everyone.
Enjoy the convenience of a 1-car garage, in-unit laundry, and low-maintenance living in a sought-after neighborhood. Whether you're relaxing at home or hosting friends, this townhome has the space and comfort you've been looking for.
Applications are $45 per applicant over the age of 18. Each person over the age of 18 must fill out a separate application, including co-signer if applicable.
SCREENING CRITERIA:
Rental History: 12 months valid, verifiable rental history.
Credit History: At least 3 accounts established for 1 year in good standing. If derogatory credit history (excluding medical & student loan collections) is in excess of $100 but less than $3000 an increased deposit or cosigner may be requested.
Income: 2.5 times the rental amount. If income is less than 2.5 times the rental amount a cosigner may be requested.
PETS: Pet Friendly Community. All animals must be leashed at all times outside of the unit.
$500 one time non-refundable pet fee due at move in
$50 pet rent per pet, per month
Up to date pet vaccinations are required.
MOVE IN COSTS: First months rent (prorated if after the 1st) and Security Deposit are required at move in. If your move-in date is after the 20th of the month, we require a prorated first month and next month's rent.
NOVEMBER MOVE IN SPECIAL! We are offering a $300 credit towards your first months rent if you move in before the end of November 2025. Don't miss out!
Townhouse for rent
$2,400/mo
217 N 76th Ave, Yakima, WA 98908
4beds
1,532sqft
Price may not include required fees and charges.
Townhouse
Available now
In unit laundry
What's special
Private en-suite bathroomSpacious primary suiteWalk-in closetOpen-concept floor plan
- 69 days |
- -- |
- -- |
Learn more about the building:
Travel times
Looking to buy when your lease ends?
Consider a first-time homebuyer savings account designed to grow your down payment with up to a 6% match & a competitive APY.
Facts & features
Interior
Bedrooms & bathrooms
- Bedrooms: 4
- Bathrooms: 3
- Full bathrooms: 2
- 1/2 bathrooms: 1
Appliances
- Included: Dishwasher, Dryer, Microwave, Range Oven, Refrigerator, Washer
- Laundry: In Unit
Features
- Walk In Closet
Interior area
- Total interior livable area: 1,532 sqft
Property
Parking
- Details: Contact manager
Features
- Exterior features: Fenced Backyard, Laundry, Lawn, Walk In Closet, West Valley School District, quiet neighborhood
Details
- Parcel number: 1813202448803
Construction
Type & style
- Home type: Townhouse
- Property subtype: Townhouse
Community & HOA
Location
- Region: Yakima
Financial & listing details
- Lease term: Contact For Details
Price history
| Date | Event | Price |
|---|---|---|
| 9/11/2025 | Listed for rent | $2,400+9.1%$2/sqft |
Source: Zillow Rentals | ||
| 11/7/2024 | Listing removed | $2,200$1/sqft |
Source: Zillow Rentals | ||
| 10/17/2024 | Listed for rent | $2,200+4.8%$1/sqft |
Source: Zillow Rentals | ||
| 4/12/2024 | Listing removed | -- |
Source: Zillow Rentals | ||
| 2/6/2024 | Listed for rent | $2,100$1/sqft |
Source: Zillow Rentals | ||

