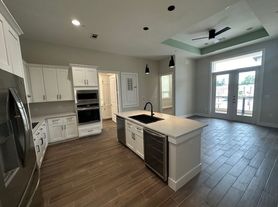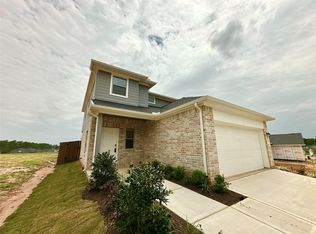Welcome to Woodforest living. Imagine mornings in a bright open-concept kitchen, evenings relaxing under your covered pergola patio, and weekends exploring a resort-style community filled with 13+ parks, 3 pools, splash pads, trails, and dog parks. 217 North Carson Cub Court isn't just a home, it's a lifestyle. With 4 bedrooms, 3 bathrooms, and 2,188 sq ft, this home balances comfort and functionality perfect for entertaining or unwinding in your own retreat. With features you'll love: A spacious open layout, refrigerator, washer & dryer included, a covered patio with pergola, 2-car garage, and updated laundry room with plenty of extra storage. Located in the vibrant Woodforest community where every day feels like a getaway. Rooms Information
Copyright notice - Data provided by HAR.com 2022 - All information provided should be independently verified.
House for rent
$2,900/mo
217 N Carson Cub Ct, Montgomery, TX 77316
4beds
2,200sqft
Price may not include required fees and charges.
Singlefamily
Available now
-- Pets
Electric, ceiling fan
Electric dryer hookup laundry
2 Attached garage spaces parking
Electric, natural gas
What's special
Updated laundry roomBright open-concept kitchenSpacious open layout
- 5 days
- on Zillow |
- -- |
- -- |
Travel times
Facts & features
Interior
Bedrooms & bathrooms
- Bedrooms: 4
- Bathrooms: 3
- Full bathrooms: 3
Rooms
- Room types: Breakfast Nook, Family Room
Heating
- Electric, Natural Gas
Cooling
- Electric, Ceiling Fan
Appliances
- Included: Dishwasher, Disposal, Dryer, Microwave, Oven, Range, Refrigerator, Washer
- Laundry: Electric Dryer Hookup, In Unit, Washer Hookup
Features
- All Bedrooms Down, Ceiling Fan(s), Crown Molding, Dry Bar, En-Suite Bath, Formal Entry/Foyer, High Ceilings, Open Ceiling, Primary Bed - 1st Floor, Storage, Walk-In Closet(s)
- Flooring: Tile, Wood
Interior area
- Total interior livable area: 2,200 sqft
Property
Parking
- Total spaces: 2
- Parking features: Attached, Covered
- Has attached garage: Yes
- Details: Contact manager
Features
- Exterior features: 1 Living Area, All Bedrooms Down, Architecture Style: Ranch Rambler, Attached, Basketball Court, Clubhouse, Crown Molding, Dry Bar, ENERGY STAR Qualified Appliances, Electric Dryer Hookup, En-Suite Bath, Entry, Exercise Room, Fitness Center, Flooring: Wood, Formal Dining, Formal Entry/Foyer, Full Size, Garage Door Opener, Heating: Electric, Heating: Gas, High Ceilings, Jogging Path, Jogging Track, Living Area - 1st Floor, Lot Features: Near Golf Course, Street, Subdivided, Near Golf Course, Open Ceiling, Park, Party Room, Patio/Deck, Pet Park, Pickleball Court, Picnic Area, Playground, Pond, Pool, Primary Bed - 1st Floor, Racquetball, Racquetball Court, Roof Type: Energy Star/Reflective Roof, Screens, Splash Pad, Sprinkler System, Stocked Pond, Storage, Street, Subdivided, Tennis Court(s), Trail(s), Trash Pick Up, Utility Room, Walk-In Closet(s), Washer Hookup, Window Coverings
Details
- Parcel number: 96526908100
Construction
Type & style
- Home type: SingleFamily
- Architectural style: RanchRambler
- Property subtype: SingleFamily
Condition
- Year built: 2018
Community & HOA
Community
- Features: Clubhouse, Fitness Center, Playground, Tennis Court(s)
HOA
- Amenities included: Basketball Court, Fitness Center, Pond Year Round, Tennis Court(s)
Location
- Region: Montgomery
Financial & listing details
- Lease term: Long Term,12 Months
Price history
| Date | Event | Price |
|---|---|---|
| 10/1/2025 | Listed for rent | $2,900$1/sqft |
Source: | ||
| 9/29/2025 | Listing removed | $2,900$1/sqft |
Source: | ||
| 8/20/2025 | Listed for rent | $2,900$1/sqft |
Source: | ||

