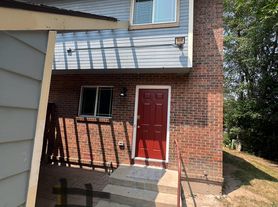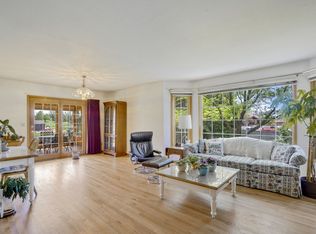Single family home in the most ideal location in Fort Collins. Peaceful, walkable and quaint, Park street offers a community and comfort like no other. Close to City Park, Martinez Park, Old Town shops and restaurants, Colorado State University, Poudre River and more! Close access to neighborhood grocery stores, schools and bike paths.
Hardwood floors throughout, renovated kitchen and bathroom, upgraded materials and fixtures, washer and dryer included. Spacious yard and garage for storage or studio work. Driveway parking and street parking.
Renter is responsible for all utilities, water, electric, gas, trash, internet. No smoking on or inside the property. Tenant will maintain the yard. Driveway parking and off street parking are available.
House for rent
Accepts Zillow applications
$2,300/mo
217 Park St, Fort Collins, CO 80521
2beds
800sqft
Price may not include required fees and charges.
Single family residence
Available now
Dogs OK
-- A/C
In unit laundry
Detached parking
Forced air
What's special
- 20 days |
- -- |
- -- |
Travel times
Facts & features
Interior
Bedrooms & bathrooms
- Bedrooms: 2
- Bathrooms: 1
- Full bathrooms: 1
Heating
- Forced Air
Appliances
- Included: Dishwasher, Dryer, Freezer, Microwave, Oven, Refrigerator, Washer
- Laundry: In Unit
Features
- Flooring: Hardwood
Interior area
- Total interior livable area: 800 sqft
Property
Parking
- Parking features: Detached, Off Street
- Details: Contact manager
Features
- Exterior features: Bicycle storage, Electricity not included in rent, Garbage not included in rent, Gas not included in rent, Heating system: Forced Air, Internet not included in rent, No Utilities included in rent, Water not included in rent
Details
- Parcel number: 9711234001
Construction
Type & style
- Home type: SingleFamily
- Property subtype: Single Family Residence
Community & HOA
Location
- Region: Fort Collins
Financial & listing details
- Lease term: 1 Year
Price history
| Date | Event | Price |
|---|---|---|
| 9/26/2025 | Listed for rent | $2,300-8%$3/sqft |
Source: Zillow Rentals | ||
| 9/26/2025 | Listing removed | $644,000$805/sqft |
Source: | ||
| 8/11/2025 | Listing removed | $2,500$3/sqft |
Source: Zillow Rentals | ||
| 8/2/2025 | Listed for rent | $2,500$3/sqft |
Source: Zillow Rentals | ||
| 7/31/2025 | Price change | $644,000-1.7%$805/sqft |
Source: | ||

