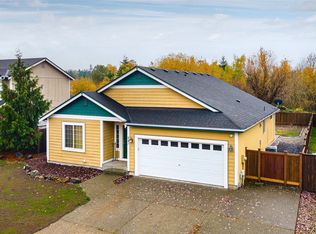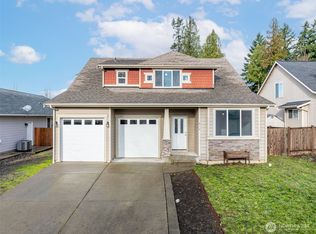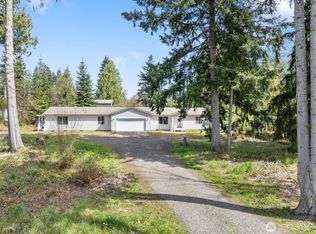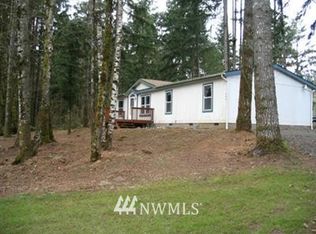Sold
Listed by:
Matthew George,
John L. Scott CNT
Bought with: eXp Realty
$420,000
217 Parkside Loop, Napavine, WA 98532
3beds
1,626sqft
Single Family Residence
Built in 2007
7,405.2 Square Feet Lot
$424,000 Zestimate®
$258/sqft
$2,288 Estimated rent
Home value
$424,000
$373,000 - $483,000
$2,288/mo
Zestimate® history
Loading...
Owner options
Explore your selling options
What's special
Step into comfort and charm with this well-cared-for 2007 home, offering 1,626 sq ft of thoughtfully designed living space in the desirable Parkside Loop community—part of the coveted Napavine School District. This 3-bedroom, 2-bath gem features an open-concept great room and a flexible bonus space ideal for a home office, playroom, or cozy reading nook. The spacious primary suite includes a walk-in closet and private full bath. Enjoy peaceful mornings on the covered patio overlooking the beautifully landscaped, fully fenced backyard. A scenic trail beside the home leads straight to the city park—perfect for daily strolls. Easy I-5 access makes commuting a breeze. This home is ready to welcome you!
Zillow last checked: 8 hours ago
Listing updated: September 27, 2025 at 04:03am
Listed by:
Matthew George,
John L. Scott CNT
Bought with:
Martha Wright, 49412
eXp Realty
Source: NWMLS,MLS#: 2379503
Facts & features
Interior
Bedrooms & bathrooms
- Bedrooms: 3
- Bathrooms: 2
- Full bathrooms: 2
- Main level bathrooms: 2
- Main level bedrooms: 3
Primary bedroom
- Level: Main
Bedroom
- Level: Main
Bedroom
- Level: Main
Bathroom full
- Level: Main
Bathroom full
- Level: Main
Den office
- Level: Main
Dining room
- Level: Main
Entry hall
- Level: Main
Great room
- Level: Main
Kitchen without eating space
- Level: Main
Utility room
- Level: Main
Heating
- Forced Air, Electric
Cooling
- Central Air
Appliances
- Included: Dishwasher(s), Disposal, Microwave(s), Stove(s)/Range(s), Garbage Disposal, Water Heater: Electric, Water Heater Location: Garage
Features
- Bath Off Primary, Dining Room
- Flooring: Laminate, Vinyl, Vinyl Plank, Carpet
- Windows: Double Pane/Storm Window
- Has fireplace: No
Interior area
- Total structure area: 1,626
- Total interior livable area: 1,626 sqft
Property
Parking
- Total spaces: 2
- Parking features: Driveway, Attached Garage
- Attached garage spaces: 2
Features
- Levels: One
- Stories: 1
- Entry location: Main
- Patio & porch: Bath Off Primary, Double Pane/Storm Window, Dining Room, Water Heater
Lot
- Size: 7,405 sqft
- Features: Curbs, Paved, Sidewalk, Fenced-Fully, High Speed Internet
- Topography: Level
- Residential vegetation: Garden Space
Details
- Parcel number: 008372204020
- Zoning: R3
- Zoning description: Jurisdiction: City
- Special conditions: Standard
Construction
Type & style
- Home type: SingleFamily
- Architectural style: Traditional
- Property subtype: Single Family Residence
Materials
- Cement Planked, Wood Siding, Cement Plank
- Foundation: Poured Concrete
- Roof: Composition,Metal
Condition
- Very Good
- Year built: 2007
- Major remodel year: 2007
Utilities & green energy
- Electric: Company: Lewis County PUD
- Sewer: Sewer Connected, Company: City of Napavine
- Water: Public, Company: City of Napavine
- Utilities for property: Centurylink
Community & neighborhood
Community
- Community features: CCRs
Location
- Region: Napavine
- Subdivision: Napavine
Other
Other facts
- Listing terms: Cash Out,Conventional,FHA,VA Loan
- Cumulative days on market: 65 days
Price history
| Date | Event | Price |
|---|---|---|
| 8/27/2025 | Sold | $420,000$258/sqft |
Source: | ||
| 8/1/2025 | Pending sale | $420,000$258/sqft |
Source: | ||
| 7/8/2025 | Price change | $420,000-3.4%$258/sqft |
Source: | ||
| 5/29/2025 | Listed for sale | $435,000+16%$268/sqft |
Source: | ||
| 7/15/2021 | Sold | $375,000+1.4%$231/sqft |
Source: | ||
Public tax history
| Year | Property taxes | Tax assessment |
|---|---|---|
| 2024 | $2,995 +6.3% | $398,700 +1.2% |
| 2023 | $2,818 +22.4% | $393,800 +27% |
| 2021 | $2,303 +7.2% | $310,100 +17.2% |
Find assessor info on the county website
Neighborhood: 98565
Nearby schools
GreatSchools rating
- 6/10Napavine Elementary SchoolGrades: PK-6Distance: 0.5 mi
- 3/10Napavine Jr Sr High SchoolGrades: 7-12Distance: 0.5 mi

Get pre-qualified for a loan
At Zillow Home Loans, we can pre-qualify you in as little as 5 minutes with no impact to your credit score.An equal housing lender. NMLS #10287.



