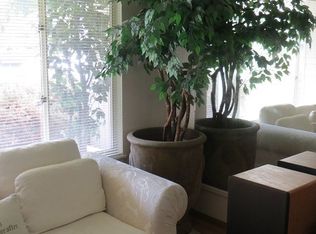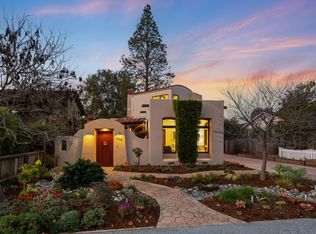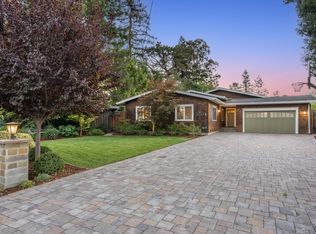Sold for $6,600,000 on 07/01/24
$6,600,000
217 Pasa Robles Ave, Los Altos, CA 94022
6beds
2,915sqft
Single Family Residence, Residential
Built in 2024
9,596 Square Feet Lot
$6,389,800 Zestimate®
$2,264/sqft
$13,688 Estimated rent
Home value
$6,389,800
$5.81M - $7.03M
$13,688/mo
Zestimate® history
Loading...
Owner options
Explore your selling options
What's special
This exquisite, brand-new construction epitomizes modern farmhouse elegance, blending classic charm with contemporary luxury. The meticulously designed interior features high-end finishes, crisp white millwork, wide plank white oak floors, and stone slab accents, creating a sophisticated aesthetic. Precise attention to detail went into creating this spacious floor plan, the quality of construction is unmatched on both the interior and exterior of this one-of-a-kind property. Total living SF = 3,597. 2,915 SF Main house offers 5 bed, 4.5 bath, large great room, superb open kitchen, a separate office amplifying the living space. Detached 682 SF ADU with a full kitchen, living room, separate bed, full bath further enhances the overall appeal and versatility. The backyard is designed for entertaining, boasting multiple areas to host gatherings. There is an oversized covered bluestone paver patio equipped with built-in Infratech heaters and speakers, perfect for year-round enjoyment. Located in the highly desirable North Los Altos neighborhood, this home offers tranquility on a quiet, tree-lined street while being within walking distance to exceptional schools and only 1.5 miles from downtown. Prime location in the heart of Silicon Valley makes it a truly special place to call home.
Zillow last checked: 8 hours ago
Listing updated: January 04, 2025 at 02:53am
Listed by:
Rob Mibach 01318177 650-279-0444,
Intero Real Estate Services 650-947-4700
Bought with:
Kevin Lu, 01999867
Christie's International Real Estate Sereno
Source: MLSListings Inc,MLS#: ML81967665
Facts & features
Interior
Bedrooms & bathrooms
- Bedrooms: 6
- Bathrooms: 6
- Full bathrooms: 5
- 1/2 bathrooms: 1
Dining room
- Features: EatinKitchen
Family room
- Features: Other, SeparateFamilyRoom
Kitchen
- Features: Island
Heating
- Central Forced Air Gas
Cooling
- Central Air
Appliances
- Included: Disposal, Range Hood, Microwave, Self Cleaning Oven, Gas Oven/Range, Washer/Dryer
- Laundry: Inside, In Utility Room
Features
- Flooring: Hardwood
- Number of fireplaces: 1
- Fireplace features: Gas Starter
Interior area
- Total structure area: 2,915
- Total interior livable area: 2,915 sqft
Property
Parking
- Total spaces: 2
- Parking features: Attached
- Attached garage spaces: 2
Features
- Stories: 2
Lot
- Size: 9,596 sqft
Details
- Parcel number: 16715022
- Zoning: R1
- Special conditions: Standard
Construction
Type & style
- Home type: SingleFamily
- Property subtype: Single Family Residence, Residential
Materials
- Foundation: Slab
- Roof: Composition, Metal
Condition
- New construction: Yes
- Year built: 2024
Utilities & green energy
- Gas: PublicUtilities
- Sewer: Public Sewer
- Water: Public
- Utilities for property: Public Utilities, Water Public
Community & neighborhood
Location
- Region: Los Altos
Other
Other facts
- Listing agreement: ExclusiveRightToSell
Price history
| Date | Event | Price |
|---|---|---|
| 7/1/2024 | Sold | $6,600,000+140%$2,264/sqft |
Source: | ||
| 5/5/2021 | Sold | $2,750,000$943/sqft |
Source: Public Record | ||
Public tax history
| Year | Property taxes | Tax assessment |
|---|---|---|
| 2025 | $104,578 +121.8% | $6,600,000 +64.2% |
| 2024 | $47,146 +37.9% | $4,018,485 +40.5% |
| 2023 | $34,193 +1% | $2,861,100 +2% |
Find assessor info on the county website
Neighborhood: 94022
Nearby schools
GreatSchools rating
- 9/10Santa Rita Elementary SchoolGrades: K-6Distance: 0.4 mi
- 8/10Ardis G. Egan Junior High SchoolGrades: 7-8Distance: 0.2 mi
- 10/10Los Altos High SchoolGrades: 9-12Distance: 1 mi
Schools provided by the listing agent
- Elementary: SantaRitaElementary_1
- Middle: ArdisGEganIntermediate
- High: LosAltosHigh_1
- District: LosAltosElementary
Source: MLSListings Inc. This data may not be complete. We recommend contacting the local school district to confirm school assignments for this home.
Get a cash offer in 3 minutes
Find out how much your home could sell for in as little as 3 minutes with a no-obligation cash offer.
Estimated market value
$6,389,800
Get a cash offer in 3 minutes
Find out how much your home could sell for in as little as 3 minutes with a no-obligation cash offer.
Estimated market value
$6,389,800


