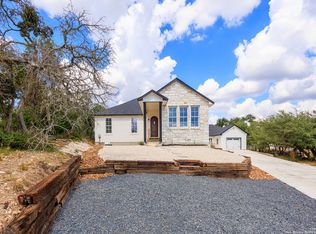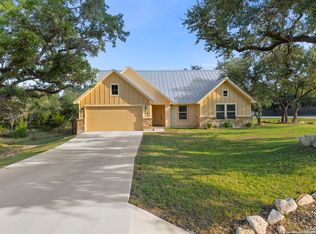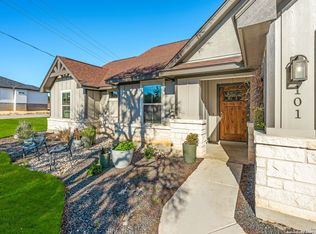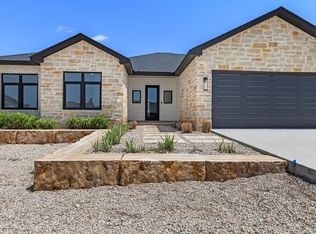Modern one-story home in a peaceful Golf Course community with a country setting in Blanco, Texas, conveniently located between Austin and San Antonio. Built in 2023 and lightly lived in for only six months, this home offers a like-new feel with thoughtful upgrades throughout. The open-concept floorplan features high ceilings and abundant natural light, creating a spacious and inviting living area. The kitchen is designed for both function and style with a large center island, pot filler, and ample counter space, ideal for cooking and entertaining. This home includes three bedrooms plus a flexible bonus room located off the primary suite, perfect for a home office, nursery, workout room, or additional living space. The primary suite is well appointed, and the home offers a total of 2.5 baths for added convenience. The backyard courtyard provides a private outdoor retreat with a covered patio and designated space ideal for installing a hot tub. Custom electric window blinds throughout the home offer convenience and privacy at the touch of a remote. A water softener is already installed. Additional features include a two-car garage, modern finishes, and a functional layout designed for comfortable living. Enjoy the tranquility of country living while remaining within easy driving distance of major city amenities.
For sale
$420,000
217 Peter Kleid Loop, Blanco, TX 78606
3beds
1,834sqft
Est.:
Single Family Residence
Built in 2023
9,147.6 Square Feet Lot
$418,900 Zestimate®
$229/sqft
$32/mo HOA
What's special
Modern finishesHigh ceilingsTwo-car garageOpen-concept floorplanAbundant natural lightCovered patioLarge center island
- 4 days |
- 172 |
- 6 |
Zillow last checked: 8 hours ago
Listing updated: December 19, 2025 at 09:55am
Listed by:
Buffy Jo Carr TREC #679144 (210) 309-9600,
Phillips & Associates Realty
Source: LERA MLS,MLS#: 1929371
Tour with a local agent
Facts & features
Interior
Bedrooms & bathrooms
- Bedrooms: 3
- Bathrooms: 3
- Full bathrooms: 2
- 1/2 bathrooms: 1
Primary bedroom
- Features: Split, Outside Access, Sitting Room, Walk-In Closet(s), Ceiling Fan(s), Full Bath
- Area: 182
- Dimensions: 14 x 13
Bedroom 2
- Area: 144
- Dimensions: 12 x 12
Bedroom 3
- Area: 144
- Dimensions: 12 x 12
Primary bathroom
- Features: Shower Only, Double Vanity
- Area: 84
- Dimensions: 14 x 6
Dining room
- Area: 120
- Dimensions: 12 x 10
Kitchen
- Area: 156
- Dimensions: 13 x 12
Living room
- Area: 280
- Dimensions: 20 x 14
Office
- Area: 100
- Dimensions: 10 x 10
Heating
- Central, Electric
Cooling
- Central Air
Appliances
- Included: Microwave, Range, Disposal, Dishwasher, Plumbed For Ice Maker, Water Softener Owned, Electric Water Heater, Electric Cooktop, ENERGY STAR Qualified Appliances
- Laundry: Main Level, Laundry Room, Washer Hookup, Dryer Connection
Features
- Liv/Din Combo, Eat-in Kitchen, Two Eating Areas, Kitchen Island, Pantry, Study/Library, Utility Room Inside, 1st Floor Lvl/No Steps, High Ceilings, Open Floorplan, High Speed Internet, All Bedrooms Downstairs, Walk-In Closet(s), Master Downstairs, Ceiling Fan(s), Solid Counter Tops, Programmable Thermostat
- Flooring: Ceramic Tile, Marble
- Windows: Double Pane Windows, Window Coverings
- Has basement: No
- Attic: Access Only,Pull Down Stairs
- Has fireplace: No
- Fireplace features: Not Applicable
Interior area
- Total interior livable area: 1,834 sqft
Property
Parking
- Total spaces: 2
- Parking features: Two Car Garage, Attached, Garage Door Opener
- Attached garage spaces: 2
Features
- Levels: One
- Stories: 1
- Patio & porch: Patio, Covered
- Pool features: None, Community
- Fencing: Privacy
Lot
- Size: 9,147.6 Square Feet
Details
- Parcel number: 21893
Construction
Type & style
- Home type: SingleFamily
- Architectural style: Contemporary
- Property subtype: Single Family Residence
Materials
- Stucco, Foam Insulation
- Foundation: Slab
- Roof: Composition
Condition
- Pre-Owned
- New construction: No
- Year built: 2023
Details
- Builder name: Romo
Utilities & green energy
- Electric: PEC
- Sewer: RanchoDelLag, Sewer System
- Water: RanchoDelLag, Water System
- Utilities for property: Cable Available, Private Garbage Service
Green energy
- Energy efficient items: Insulation
Community & HOA
Community
- Features: Golf, Clubhouse, Jogging Trails
- Security: Controlled Access
- Subdivision: Rockin J Ranch
HOA
- Has HOA: Yes
- HOA fee: $383 annually
- HOA name: ROCKIN J RANCH HOMEOWNERS ASSOCIATION
Location
- Region: Blanco
Financial & listing details
- Price per square foot: $229/sqft
- Tax assessed value: $510,330
- Annual tax amount: $6,726
- Price range: $420K - $420K
- Date on market: 12/19/2025
- Cumulative days on market: 5 days
- Listing terms: Conventional,FHA,VA Loan,Cash,USDA Loan
Estimated market value
$418,900
$398,000 - $440,000
$2,503/mo
Price history
Price history
| Date | Event | Price |
|---|---|---|
| 12/19/2025 | Listed for sale | $420,000+5.3%$229/sqft |
Source: | ||
| 6/17/2025 | Sold | -- |
Source: | ||
| 6/2/2025 | Pending sale | $399,000$218/sqft |
Source: | ||
| 5/25/2025 | Contingent | $399,000$218/sqft |
Source: | ||
| 5/6/2025 | Listed for sale | $399,000-14.2%$218/sqft |
Source: | ||
Public tax history
Public tax history
| Year | Property taxes | Tax assessment |
|---|---|---|
| 2025 | -- | $510,330 -1.5% |
| 2024 | $6,727 +3.9% | $518,020 +2.2% |
| 2023 | $6,472 +887.1% | $506,920 +1014.4% |
Find assessor info on the county website
BuyAbility℠ payment
Est. payment
$2,588/mo
Principal & interest
$2045
Property taxes
$364
Other costs
$179
Climate risks
Neighborhood: 78606
Nearby schools
GreatSchools rating
- 5/10Blanco Elementary SchoolGrades: PK-5Distance: 0.8 mi
- 6/10Blanco Middle SchoolGrades: 6-8Distance: 1.3 mi
- 8/10Blanco High SchoolGrades: 9-12Distance: 1.4 mi
Schools provided by the listing agent
- Elementary: Blanco
- Middle: Blanco
- High: Blanco
- District: Blanco
Source: LERA MLS. This data may not be complete. We recommend contacting the local school district to confirm school assignments for this home.
- Loading
- Loading






