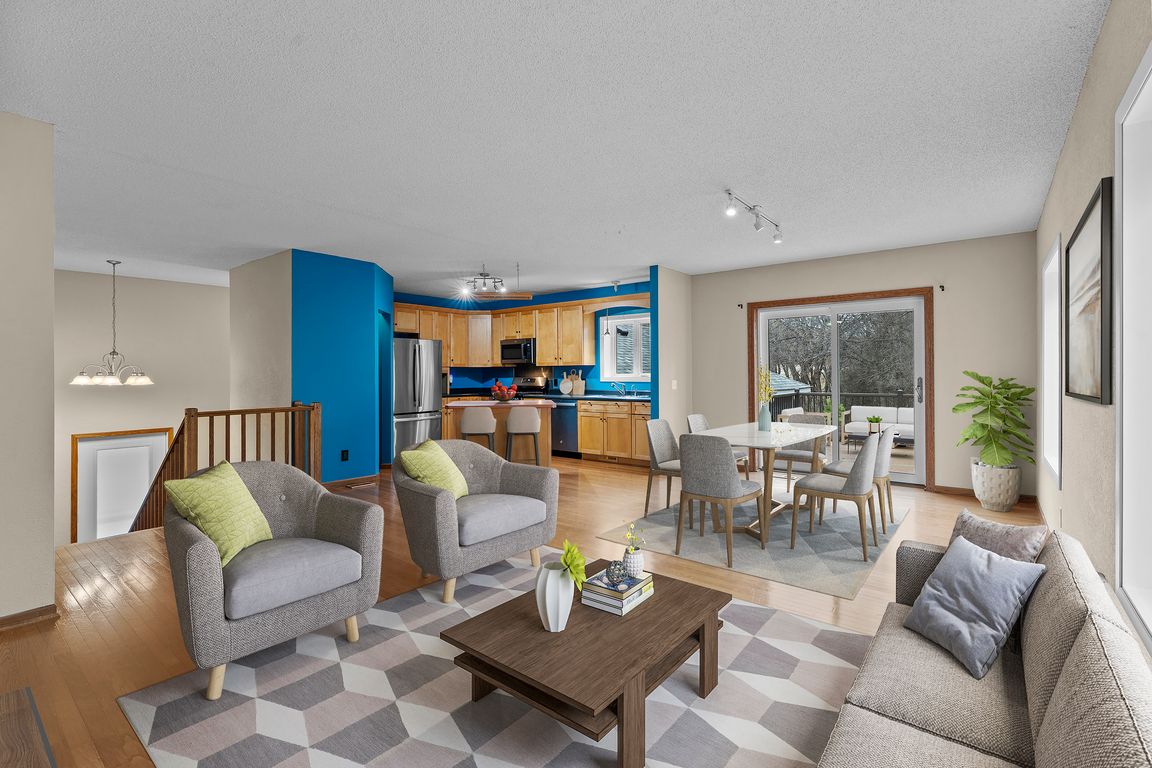
Coming soon
$415,000
5beds
2,864sqft
217 Primrose Ln, Cannon Falls, MN 55009
5beds
2,864sqft
Single family residence
Built in 2006
9,583 sqft
3 Attached garage spaces
$145 price/sqft
$50 monthly HOA fee
What's special
Welcome to this beautifully updated split-level home tucked on a quiet private road in Cannon Falls. With mature trees, no future neighborhood expansions, and peaceful wooded views, this property offers rare privacy and a spacious, comfortable layout. The main level features hardwood floors, large windows, and an open flow between the ...
- 1 day |
- 153 |
- 6 |
Source: NorthstarMLS as distributed by MLS GRID,MLS#: 6809966
Travel times
Living Room
Kitchen
Dining Room
Bedroom
Bedroom
Office
Family Room
Bedroom
Bedroom
Zillow last checked: 8 hours ago
Listing updated: November 19, 2025 at 10:20am
Listed by:
The Huerkamp Home Group 952-746-9696,
Keller Williams Preferred Rlty,
Elijah Winslow 651-332-0541
Source: NorthstarMLS as distributed by MLS GRID,MLS#: 6809966
Facts & features
Interior
Bedrooms & bathrooms
- Bedrooms: 5
- Bathrooms: 3
- Full bathrooms: 2
- 1/2 bathrooms: 1
Rooms
- Room types: Living Room, Dining Room, Kitchen, Pantry (Walk-In), Bedroom 1, Walk In Closet, Bedroom 2, Bedroom 3, Bedroom 4, Bedroom 5, Family Room, Utility Room, Storage
Bedroom 1
- Level: Main
- Area: 182 Square Feet
- Dimensions: 13 x 14
Bedroom 2
- Level: Main
- Area: 132 Square Feet
- Dimensions: 12 x 11
Bedroom 3
- Level: Main
- Area: 105 Square Feet
- Dimensions: 10.5 x 10
Bedroom 4
- Level: Lower
- Area: 137.5 Square Feet
- Dimensions: 12.5 x 11
Bedroom 5
- Level: Lower
- Area: 169 Square Feet
- Dimensions: 13 x 13
Dining room
- Level: Main
- Area: 168 Square Feet
- Dimensions: 14 x 12
Family room
- Level: Lower
- Area: 1001 Square Feet
- Dimensions: 38.5 x 26
Kitchen
- Level: Main
- Area: 196 Square Feet
- Dimensions: 14 x 14
Living room
- Level: Main
- Area: 190 Square Feet
- Dimensions: 10 x 19
Other
- Level: Main
- Area: 22.5 Square Feet
- Dimensions: 4.5 x 5
Storage
- Level: Lower
- Area: 358.75 Square Feet
- Dimensions: 20.5 x 17.5
Utility room
- Level: Lower
- Area: 78.75 Square Feet
- Dimensions: 7.5 x 10.5
Walk in closet
- Level: Main
- Area: 45 Square Feet
- Dimensions: 9 x 5
Heating
- Forced Air
Cooling
- Central Air
Appliances
- Included: Dishwasher, Disposal, Dryer, Microwave, Range, Refrigerator, Washer, Water Softener Owned
Features
- Basement: Daylight,Drain Tiled,Finished,Full,Storage Space
- Has fireplace: No
Interior area
- Total structure area: 2,864
- Total interior livable area: 2,864 sqft
- Finished area above ground: 1,432
- Finished area below ground: 952
Property
Parking
- Total spaces: 3
- Parking features: Attached, Concrete, Garage Door Opener, Heated Garage
- Attached garage spaces: 3
- Has uncovered spaces: Yes
Accessibility
- Accessibility features: None
Features
- Levels: Multi/Split
- Patio & porch: Deck
Lot
- Size: 9,583.2 Square Feet
- Features: Irregular Lot, Wooded
Details
- Foundation area: 1300
- Parcel number: 521900140
- Zoning description: Residential-Single Family
Construction
Type & style
- Home type: SingleFamily
- Property subtype: Single Family Residence
Materials
- Fiber Cement, Insulating Concrete Forms
- Roof: Pitched
Condition
- Age of Property: 19
- New construction: No
- Year built: 2006
Utilities & green energy
- Gas: Natural Gas
- Sewer: City Sewer/Connected
- Water: City Water/Connected
Community & HOA
Community
- Subdivision: Cannon Bluffs
HOA
- Has HOA: Yes
- Services included: Maintenance Structure, Maintenance Grounds, Professional Mgmt, Snow Removal
- HOA fee: $50 monthly
- HOA name: Cannon Bluffs Homeowners Association
- HOA phone: 507-253-3772
Location
- Region: Cannon Falls
Financial & listing details
- Price per square foot: $145/sqft
- Tax assessed value: $351,300
- Annual tax amount: $4,328
- Date on market: 11/19/2025
- Road surface type: Paved