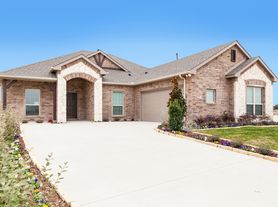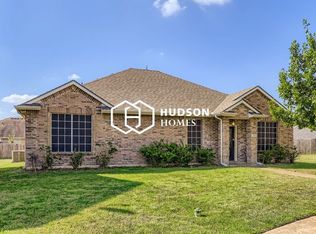217 Richard Lane Red Oak TX 75154 - Now Available!
Step into a world of elegance with this stunning 4-bedroom, 2-bath home at 217 Richard Ln, Red Oak, TX. Newly remodeled, this home spans 2,131 sq ft of beautifully designed living space. The centerpiece is a refined kitchen with white cabinetry, light countertops, and an arresting chandelier coupled with a lofted ceiling that adds a spacious atmosphere. The entire floor plan has been meticulously planned for seamless flow, making it perfect for entertainment or daily living. The bedrooms are generously sized, with bathrooms fitted with modern finishes. The new roof, HVAC system, water heater, electrical systems, appliances, fixtures, flooring, and paint ensure peace of mind for years to come. The location is unparalleled, nestled in a tranquil neighborhood with schools, parks, and shopping hubs just a short trip away. This gorgeous Red Oak property is a perfect combination of style, space, and convenience ready to be called home. Step into a world of elegance with this stunning 4-bedroom, 2-bath home at 217 Richard Ln, Red Oak, TX. Newly remodeled, this home spans 2,131 sq ft of beautifully designed living space. The centerpiece is a refined kitchen with white cabinetry, light countertops, and an arresting chandelier coupled with a lofted ceiling that adds a spacious atmosphere. The entire floor plan has been meticulously planned for seamless flow, making it perfect for entertainment or daily living. The bedrooms are generously sized, with bathrooms fitted with modern finishes. The new roof, HVAC system, water heater, electrical systems, appliances, fixtures, flooring, and paint ensure peace of mind for years to come. The location is unparalleled, nestled in a tranquil neighborhood with schools, parks, and shopping hubs just a short trip away. This gorgeous Red Oak property is a perfect combination of style, space, and convenience ready to be called home. Step into a world of elegance with this stunning 4-bedroom, 2-bath home at 217 Richard Ln, Red Oak, TX. Newly remodeled, this home spans 2,131 sq ft of beautifully designed living space. The centerpiece is a refined kitchen with white cabinetry, light countertops, and an arresting chandelier coupled with a lofted ceiling that adds a spacious atmosphere. The entire floor plan has been meticulously planned for seamless flow, making it perfect for entertainment or daily living. The bedrooms are generously sized, with bathrooms fitted with modern finishes. The new roof, HVAC system, water heater, electrical systems, appliances, fixtures, flooring, and paint ensure peace of mind for years to come. The location is unparalleled, nestled in a tranquil neighborhood with schools, parks, and shopping hubs just a short trip away. This gorgeous Red Oak property is a perfect combination of style, space, and convenience ready to be called home.
This property is eligible for deposit alternative coverage in lieu of a security deposit. For information and enrollment, please contact our leasing team and enjoy a deposit-free renting experience.
Specialized Property Management residents are enrolled in the Resident Benefits Package (RBP) for $42.00/month which includes tenant legal liability insurance, HVAC air filter delivery (for applicable properties), credit reporting, renter rewards program, and much more!
Garrett George, leasing agent
Specialized Property Management #375514
House for rent
$2,295/mo
217 Richard Ln, Red Oak, TX 75154
4beds
2,131sqft
Price may not include required fees and charges.
Single family residence
Available now
Cats, dogs OK
Central air
-- Laundry
Attached garage parking
Heat pump, fireplace
What's special
Modern finishesLight countertopsLofted ceilingArresting chandelierWhite cabinetryNew roofRefined kitchen
- 19 days |
- -- |
- -- |
Travel times
Facts & features
Interior
Bedrooms & bathrooms
- Bedrooms: 4
- Bathrooms: 2
- Full bathrooms: 2
Heating
- Heat Pump, Fireplace
Cooling
- Central Air
Appliances
- Included: Dishwasher, Disposal
Features
- Flooring: Hardwood, Tile
- Has fireplace: Yes
Interior area
- Total interior livable area: 2,131 sqft
Video & virtual tour
Property
Parking
- Parking features: Attached
- Has attached garage: Yes
- Details: Contact manager
Features
- Exterior features: Heating system: HeatPump
- Fencing: Fenced Yard
Details
- Parcel number: 72363590101900111
Construction
Type & style
- Home type: SingleFamily
- Property subtype: Single Family Residence
Community & HOA
Location
- Region: Red Oak
Financial & listing details
- Lease term: Contact For Details
Price history
| Date | Event | Price |
|---|---|---|
| 9/18/2025 | Listed for rent | $2,295$1/sqft |
Source: Zillow Rentals | ||
| 9/15/2025 | Sold | -- |
Source: NTREIS #21014913 | ||
| 8/26/2025 | Pending sale | $330,000$155/sqft |
Source: NTREIS #21014913 | ||
| 8/20/2025 | Contingent | $330,000$155/sqft |
Source: NTREIS #21014913 | ||
| 8/7/2025 | Listed for sale | $330,000+135.9%$155/sqft |
Source: NTREIS #21014913 | ||

