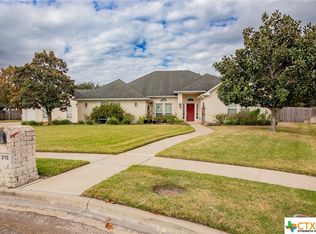Closed
Price Unknown
217 Ridge Vw, Victoria, TX 77904
6beds
3,314sqft
Single Family Residence
Built in 2005
0.72 Acres Lot
$494,900 Zestimate®
$--/sqft
$4,160 Estimated rent
Home value
$494,900
$465,000 - $525,000
$4,160/mo
Zestimate® history
Loading...
Owner options
Explore your selling options
What's special
Welcome Home!
Step into this beautiful 6-bedroom, 4-bathroom home in the prestigious and highly sought-after Springwood neighborhood.
Offering 3,314 sq.ft. of living space in a quiet cul-de-sac, this residence blends comfort, function, and style. Inside, you'll enjoy two living and two dining areas, providing ample space for family gatherings and entertaining. The kitchen is equipped with stainless steel double ovens, a 5-burner gas cooktop with LED knobs (installed August 2024), and a Smart WiFi-enabled microwave (installed 2025) with extended warranty coverage. A central island and pantry make the space both functional and inviting.
With six true bedrooms (each with a closet), this home offers exceptional flexibility. Use the additional rooms as an office, gym, craft room, or whatever suits your lifestyle best.
Outside, the oversized yard sits on a nearly 3/4 acre lot - plenty of room for baseball, soccer, or football, with space to add a pool or a garden and still have room left over. A convenient storage shed is included, ideal for your riding lawnmower and yard tools.
Peace of mind comes with two brand new HVAC systems installed in April 2025, complete with transferable manufacturer warranties.
This home is move-in ready and represents an excellent value compared to nearby properties. Conveniently located just minutes from Victoria West High School, Victoria Mall, shopping, dining, and more.
Don't miss this rare and amazing opportunity to own a spacious, updated home in one of Victoria's most desirable neighborhoods.
Zillow last checked: 8 hours ago
Listing updated: November 13, 2025 at 08:02am
Listed by:
Isabel Martinez (703)338-1515,
eXp Realty LLC
Bought with:
Isabel Martinez, TREC #0654879
eXp Realty LLC
, TREC #null
Source: Central Texas MLS,MLS#: 586273 Originating MLS: Victoria Area Association of REALTORS
Originating MLS: Victoria Area Association of REALTORS
Facts & features
Interior
Bedrooms & bathrooms
- Bedrooms: 6
- Bathrooms: 4
- Full bathrooms: 4
Heating
- Has Heating (Unspecified Type)
Cooling
- 1 Unit
Appliances
- Included: Dishwasher, Gas Cooktop, Microwave, Oven, Some Gas Appliances, Cooktop
- Laundry: Laundry Room
Features
- Attic, Bookcases, Ceiling Fan(s), Dining Area, Separate/Formal Dining Room, Entrance Foyer, His and Hers Closets, Jetted Tub, Primary Downstairs, Main Level Primary, Multiple Closets, Separate Shower, Vanity, Walk-In Closet(s), Breakfast Area, Granite Counters, Kitchen/Family Room Combo, Kitchen/Dining Combo
- Flooring: Bamboo, Carpet, Ceramic Tile
- Attic: Partially Floored
- Has fireplace: No
- Fireplace features: None
Interior area
- Total interior livable area: 3,314 sqft
Property
Parking
- Total spaces: 2
- Parking features: Garage
- Garage spaces: 2
Features
- Levels: Two
- Stories: 2
- Patio & porch: Covered, Patio, Porch
- Exterior features: Covered Patio, Porch
- Pool features: None
- Fencing: Back Yard
- Has view: Yes
- View description: None
- Body of water: None
Lot
- Size: 0.72 Acres
Details
- Parcel number: 85155
Construction
Type & style
- Home type: SingleFamily
- Architectural style: Traditional
- Property subtype: Single Family Residence
Materials
- Brick
- Foundation: Slab
- Roof: Composition,Shingle
Condition
- Resale
- Year built: 2005
Utilities & green energy
- Water: Public
- Utilities for property: Cable Available, Electricity Available
Community & neighborhood
Community
- Community features: None
Location
- Region: Victoria
- Subdivision: The Park At Springwood
Other
Other facts
- Listing agreement: Exclusive Right To Sell
- Listing terms: Cash,Conventional,FHA,VA Loan
Price history
| Date | Event | Price |
|---|---|---|
| 11/13/2025 | Sold | -- |
Source: | ||
| 11/13/2025 | Pending sale | $498,900$151/sqft |
Source: | ||
| 10/17/2025 | Contingent | $498,900$151/sqft |
Source: | ||
| 8/8/2025 | Price change | $498,900-1.1%$151/sqft |
Source: | ||
| 7/18/2025 | Listed for sale | $504,400+60.4%$152/sqft |
Source: | ||
Public tax history
| Year | Property taxes | Tax assessment |
|---|---|---|
| 2025 | -- | $422,752 +10% |
| 2024 | $6,367 -4.4% | $384,320 -2.8% |
| 2023 | $6,663 -16.9% | $395,380 +4.8% |
Find assessor info on the county website
Neighborhood: 77904
Nearby schools
GreatSchools rating
- 7/10Ella Schorlemmer Elementary SchoolGrades: PK-5Distance: 2.1 mi
- 5/10Harold Cade Middle SchoolGrades: 6-8Distance: 1.2 mi
- 5/10Victoria West High SchoolGrades: 9-12Distance: 1.1 mi
Schools provided by the listing agent
- District: Victoria ISD
Source: Central Texas MLS. This data may not be complete. We recommend contacting the local school district to confirm school assignments for this home.
