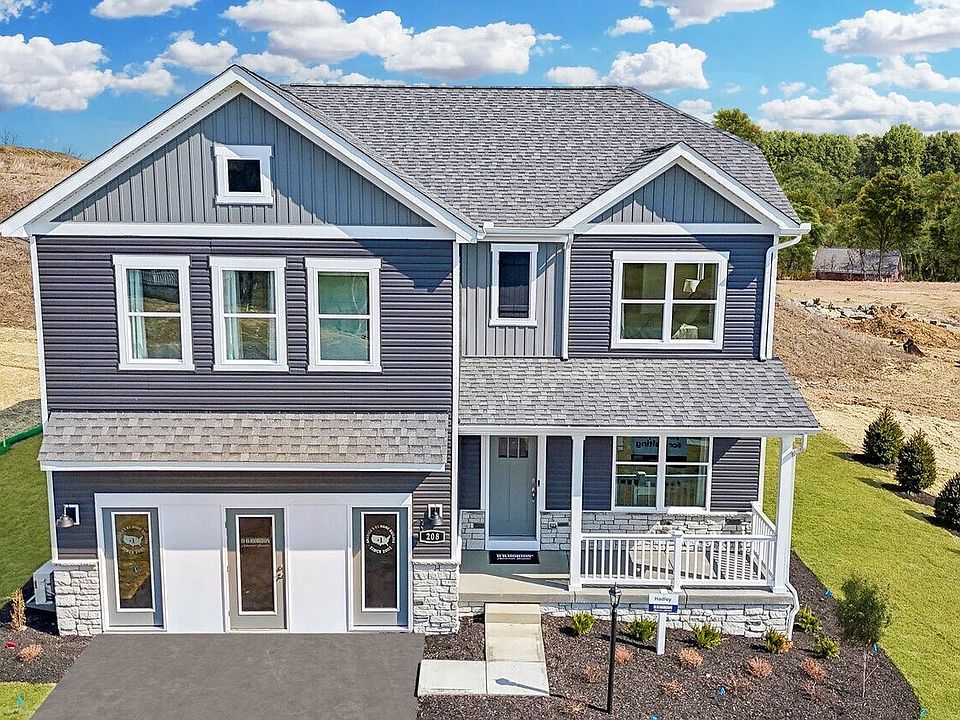This brand new D.R. Horton home in West Jefferson Hills SD is everything your growing family needs-and more. With 4 bedrooms, 2.5 baths, 3,028 sq ft, and finished basement, it's built for real life! You'll love the bright, open main level with luxury vinyl plank flooring, a flex space, and a stunning kitchen with white cabinetry, quartz counters, and a large walk-in pantry. Upstairs you'll find spacious bedrooms, a private owner's suite, and a convenient second floor laundry. Tons of storage and a finished walkout basement gives you space to expand. This home also features smart home tech and a charming front porch. Tucked into a peaceful setting, with shopping, dining, schools and more just 10-15 minutes away-so that you can move up without leaving the area you know and love! Why wait to build? This new construction home is complete and ready for immediate move-in!
New construction
$429,990
217 Rolling Mill Ln, Finleyville, PA 15332
4beds
3,028sqft
Single Family Residence
Built in 2025
0.3 Acres Lot
$430,400 Zestimate®
$142/sqft
$40/mo HOA
What's special
Quartz countersFinished walkout basementTons of storageSecond floor laundryPeaceful settingLarge walk-in pantrySpacious bedrooms
Call: (878) 881-1511
- 116 days |
- 448 |
- 32 |
Zillow last checked: 8 hours ago
Listing updated: October 23, 2025 at 10:47am
Listed by:
David Bruckner 667-500-2488,
D.R. HORTON REALTY OF PA
Source: WPMLS,MLS#: 1711813 Originating MLS: West Penn Multi-List
Originating MLS: West Penn Multi-List
Travel times
Schedule tour
Select your preferred tour type — either in-person or real-time video tour — then discuss available options with the builder representative you're connected with.
Facts & features
Interior
Bedrooms & bathrooms
- Bedrooms: 4
- Bathrooms: 3
- Full bathrooms: 2
- 1/2 bathrooms: 1
Primary bedroom
- Level: Upper
- Dimensions: 19x16
Bedroom 2
- Level: Upper
- Dimensions: 11x11
Bedroom 3
- Level: Upper
- Dimensions: 11x11
Bedroom 4
- Level: Upper
- Dimensions: 11x12
Dining room
- Level: Main
- Dimensions: 10x14
Family room
- Level: Main
- Dimensions: 14x18
Kitchen
- Level: Main
- Dimensions: 11x14
Living room
- Level: Main
- Dimensions: 11x10
Heating
- Gas
Cooling
- Central Air
Appliances
- Included: Some Gas Appliances, Dishwasher, Disposal, Microwave, Stove
Features
- Kitchen Island, Pantry
- Flooring: Vinyl, Carpet
- Windows: Multi Pane, Screens
- Basement: Finished,Walk-Out Access
Interior area
- Total structure area: 3,028
- Total interior livable area: 3,028 sqft
Property
Parking
- Parking features: Attached, Garage, Garage Door Opener
- Has attached garage: Yes
Features
- Levels: Two
- Stories: 2
Lot
- Size: 0.3 Acres
- Dimensions: 75 x 175 x 75 x 175
Details
- Parcel number: 1137M00139000000
Construction
Type & style
- Home type: SingleFamily
- Architectural style: Two Story
- Property subtype: Single Family Residence
Materials
- Roof: Asphalt
Condition
- New Construction
- New construction: Yes
- Year built: 2025
Details
- Builder name: D.R. Horton
- Warranty included: Yes
Utilities & green energy
- Sewer: Public Sewer
- Water: Public
Community & HOA
Community
- Subdivision: Millstone Village
HOA
- Has HOA: Yes
- HOA fee: $40 monthly
Location
- Region: Finleyville
Financial & listing details
- Price per square foot: $142/sqft
- Tax assessed value: $429,990
- Annual tax amount: $9,000
- Date on market: 7/15/2025
About the community
Millstone Village is the only new home community in Jefferson Hills offering both finished, move-in ready new homes in Finleyville, PA and the flexibility to build from the ground up. Located in the highly rated West Jefferson Hills School District, this inviting neighborhood features a range of two-story and ranch-style homes designed to meet your lifestyle-whether you're looking to grow, simplify, or stay close to the area you already love.
Tucked away in a peaceful, scenic setting, Millstone Village offers new homes for sale in Finleyville, PA with the perfect balance of tranquility and accessibility. You're just a short drive from shopping, dining, and entertainment, with easy connections to major routes like PA 43 and Route 51-ideal for commuting or weekend adventures.
At Millstone Village, your home is ready for you from day one. Our homes come equipped with modern, sought-after features included as standard, like quartz countertops, stainless steel appliances, upgraded flooring, recessed lighting, popular cabinetry, and generous storage space. No need to wade through endless upgrade decisions-just move in and start living. Every home also includes America's Smart Home technology to keep you connected and in control.
Your next home, with everything already included. Schedule your tour and discover Millstone Village today!
Source: DR Horton

