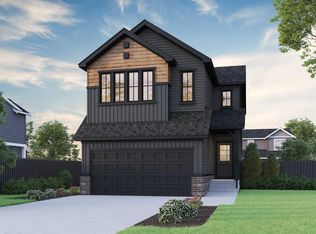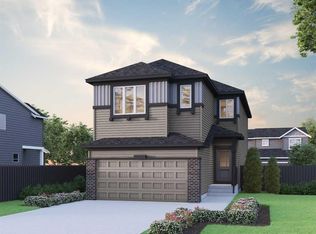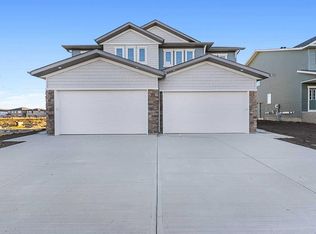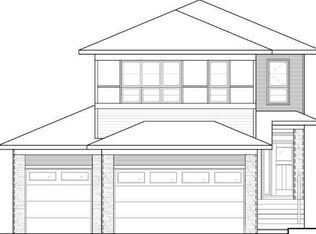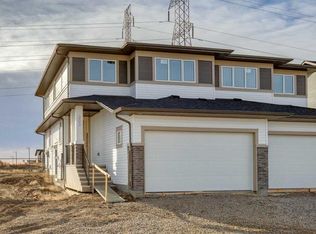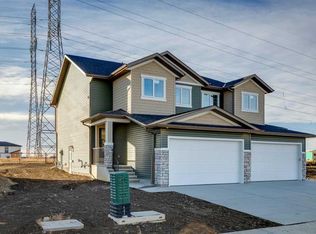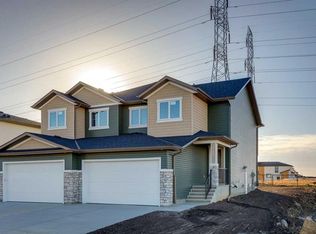217 S Dawson Wharf Rd, Chestermere, AB T1X 2X2
What's special
- 121 days |
- 10 |
- 0 |
Zillow last checked: 8 hours ago
Listing updated: December 04, 2025 at 01:20am
Ron Carriere, Associate,
Re/Max Landan Real Estate
Facts & features
Interior
Bedrooms & bathrooms
- Bedrooms: 3
- Bathrooms: 3
- Full bathrooms: 2
- 1/2 bathrooms: 1
Other
- Level: Upper
- Dimensions: 11`8" x 12`11"
Bedroom
- Level: Upper
- Dimensions: 10`4" x 11`1"
Bedroom
- Level: Upper
- Dimensions: 10`7" x 11`7"
Other
- Level: Main
- Dimensions: 4`11" x 4`11"
Other
- Level: Upper
- Dimensions: 4`11" x 8`8"
Other
- Level: Upper
- Dimensions: 11`0" x 13`7"
Bonus room
- Level: Upper
- Dimensions: 1`0" x 11`2"
Dining room
- Level: Main
- Dimensions: 10`1" x 11`0"
Other
- Level: Main
- Dimensions: 5`1" x 6`8"
Flex space
- Level: Main
- Dimensions: 7`11" x 8`4"
Kitchen
- Level: Main
- Dimensions: 10`9" x 11`11"
Laundry
- Level: Upper
- Dimensions: 3`7" x 5`7"
Living room
- Level: Main
- Dimensions: 12`1" x 12`5"
Heating
- Forced Air
Cooling
- None
Appliances
- Included: Dishwasher, Garage Control(s), Gas Range, Microwave, Refrigerator
- Laundry: Upper Level
Features
- Closet Organizers, Double Vanity, High Ceilings, Kitchen Island, No Animal Home, No Smoking Home, Open Floorplan, Pantry, Quartz Counters, Separate Entrance, Walk-In Closet(s)
- Flooring: Carpet, Ceramic Tile
- Basement: Full
- Has fireplace: No
- Common walls with other units/homes: 1 Common Wall
Interior area
- Total interior livable area: 1,872 sqft
- Finished area above ground: 1,872
Property
Parking
- Total spaces: 2
- Parking features: Double Garage Attached
- Attached garage spaces: 2
Features
- Levels: Two,2 Storey
- Stories: 1
- Patio & porch: None
- Exterior features: None
- Fencing: None
- Frontage length: 10.67M 35`0"
Lot
- Size: 3,920.4 Square Feet
- Features: Rectangular Lot
Details
- Zoning: R1
Construction
Type & style
- Home type: MultiFamily
- Attached to another structure: Yes
Materials
- Stone, Vinyl Siding, Wood Frame
- Foundation: Concrete Perimeter
- Roof: Asphalt Shingle
Condition
- New construction: Yes
- Year built: 2025
Community & HOA
Community
- Features: Lake, Park, Playground
- Subdivision: Dawson's Landing
HOA
- Has HOA: No
Location
- Region: Chestermere
Financial & listing details
- Price per square foot: C$320/sqft
- Date on market: 8/11/2025
- Inclusions: N/A
By pressing Contact Agent, you agree that the real estate professional identified above may call/text you about your search, which may involve use of automated means and pre-recorded/artificial voices. You don't need to consent as a condition of buying any property, goods, or services. Message/data rates may apply. You also agree to our Terms of Use. Zillow does not endorse any real estate professionals. We may share information about your recent and future site activity with your agent to help them understand what you're looking for in a home.
Price history
Price history
Price history is unavailable.
Public tax history
Public tax history
Tax history is unavailable.Climate risks
Neighborhood: T1X
Nearby schools
GreatSchools rating
No schools nearby
We couldn't find any schools near this home.
- Loading
