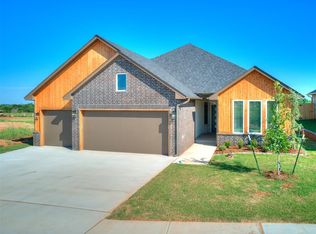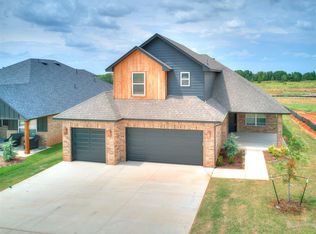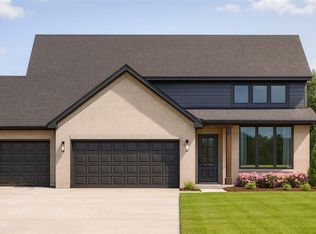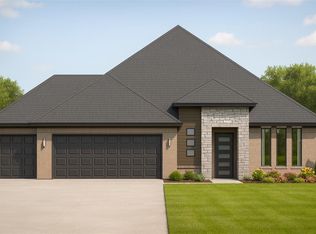Sold for $420,900 on 06/23/25
$420,900
217 Sage Brush Way, Edmond, OK 73025
3beds
2,250sqft
Single Family Residence
Built in 2025
7,196.11 Square Feet Lot
$421,400 Zestimate®
$187/sqft
$-- Estimated rent
Home value
$421,400
$400,000 - $442,000
Not available
Zestimate® history
Loading...
Owner options
Explore your selling options
What's special
The Woods Bonus Floor Plan is designed for effortless entertaining and everyday luxury! This spacious home welcomes you with upgraded wood-look tile flooring throughout the common areas and a cozy fireplace that creates the perfect gathering space.
The gourmet kitchen is a chef’s delight, featuring custom-built maple cabinets, gleaming quartz countertops, upgraded stainless steel appliances, a decorative vent hood, stylish pendant lighting, and a walk-in pantry for ample storage.
Retreat to the private primary suite, where a spacious bedroom leads to a walk-in closet and a spa-like primary bath complete with a soothing soaker tub and an elegant, fully tiled frameless glass shower—your own personal oasis.
The well-designed split floor plan offers generous secondary bedrooms with large closets and easy access to a stylish hall bath featuring a fully tiled tub surround. Need extra space? This home also boasts a dedicated pocket office for remote work or organization, plus an upstairs bonus room with its own full bath—perfect for a game room, guest suite, or private retreat.
Step outside and enjoy the covered front porch and covered back patio, ideal for relaxing or entertaining. An oversized two-car garage adds both convenience and storage.
To celebrate the grand opening of this exciting new community, enjoy a $5,000 incentive on this exceptional home. Don’t miss your chance to make it yours!
Zillow last checked: 8 hours ago
Listing updated: June 27, 2025 at 08:01pm
Listed by:
Brandi Woods 405-818-9321,
Authentic Real Estate Group
Bought with:
Nancy Joy, 200416
Brix Realty
Source: MLSOK/OKCMAR,MLS#: 1154228
Facts & features
Interior
Bedrooms & bathrooms
- Bedrooms: 3
- Bathrooms: 3
- Full bathrooms: 3
Appliances
- Included: Dishwasher, Disposal, Microwave, Water Heater, Built-In Electric Oven, Built-In Gas Range
- Laundry: Laundry Room
Features
- Ceiling Fan(s), Combo Woodwork
- Flooring: Carpet, Tile
- Windows: Double Pane, Low E, Vinyl Frame
- Number of fireplaces: 1
- Fireplace features: Insert
Interior area
- Total structure area: 2,250
- Total interior livable area: 2,250 sqft
Property
Parking
- Total spaces: 2
- Parking features: Concrete
- Garage spaces: 2
Features
- Levels: Two
- Stories: 2
- Patio & porch: Patio, Porch
Lot
- Size: 7,196 sqft
- Features: Interior Lot
Details
- Parcel number: 217NONESageBrush73025
- Special conditions: Owner Associate
Construction
Type & style
- Home type: SingleFamily
- Architectural style: Contemporary,Traditional
- Property subtype: Single Family Residence
Materials
- Brick & Frame
- Foundation: Slab
- Roof: Composition
Condition
- Year built: 2025
Details
- Builder name: Authentic Custom Homes
- Warranty included: Yes
Utilities & green energy
- Utilities for property: Cable Available, Public
Community & neighborhood
Location
- Region: Edmond
HOA & financial
HOA
- Has HOA: Yes
- HOA fee: $400 annually
- Services included: Common Area Maintenance
Other
Other facts
- Listing terms: Cash,Conventional,Sell FHA or VA
Price history
| Date | Event | Price |
|---|---|---|
| 6/23/2025 | Sold | $420,900$187/sqft |
Source: | ||
| 4/5/2025 | Pending sale | $420,900$187/sqft |
Source: | ||
| 3/2/2025 | Listed for sale | $420,900$187/sqft |
Source: | ||
Public tax history
Tax history is unavailable.
Neighborhood: 73025
Nearby schools
GreatSchools rating
- 7/10John Ross Elementary SchoolGrades: PK-5Distance: 1.8 mi
- 7/10Cheyenne Middle SchoolGrades: 6-8Distance: 1.4 mi
- 10/10North High SchoolGrades: 9-12Distance: 2.1 mi
Schools provided by the listing agent
- Elementary: John Ross ES
- Middle: Sequoyah MS
- High: North HS
Source: MLSOK/OKCMAR. This data may not be complete. We recommend contacting the local school district to confirm school assignments for this home.
Get a cash offer in 3 minutes
Find out how much your home could sell for in as little as 3 minutes with a no-obligation cash offer.
Estimated market value
$421,400
Get a cash offer in 3 minutes
Find out how much your home could sell for in as little as 3 minutes with a no-obligation cash offer.
Estimated market value
$421,400



