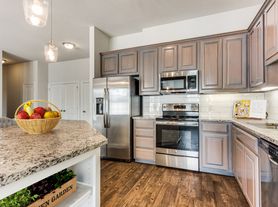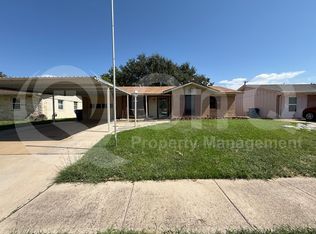Your Dream Furnished Home Awaits Spa Bathroom & Designer Decor Included!
Welcome to your beautifully furnished 3-bedroom, 2-bath home at 217 Scenic Drive in desirable Highland Village! Located just across the street from Lake Lewisville, this stylish rental offers a perfect blend of comfort, convenience, and upscale living.
Recent Renovations Include:
Brand new roof and deck for lasting durability and outdoor enjoyment
Freshly painted interior and exterior, creating a clean, modern look
New luxury vinyl plank flooring throughout the home for elegance and easy maintenance
New tile flooring in kitchen and dining areas for added style and functionality
New A/C unit ensuring energy-efficient climate control
New door from the master bedroom to the backyard, enhancing indoor/outdoor living
Spacious 3 bedrooms and 2 bathrooms with elegant high-end furnishings
Newly renovated spa-inspired master bathroom featuring a luxurious dual shower
Spacious bedrooms/large closets
Separate living and dining areas showcasing designer furniture and tasteful decor
Master suite with walk-in closet for ample storage
New front-loading washer and dryer provided for your convenience
Private patio and backyard with easy access to lakefront
Prime location close to shopping, dining, entertainment, and recreational activities
Great schools: Lewisville ISD (McAuliffe Elementary/Briarhill Middle/Marcus High School)
Lease Terms: Minimum 6 months, longer preferred. Utilities and internet not included.
Renter is responsible for gas and electric and water. Lease terms are negotiable.
House for rent
Accepts Zillow applicationsSpecial offer
$2,800/mo
217 Scenic Dr, Highland Village, TX 75077
3beds
2,219sqft
Price may not include required fees and charges.
Single family residence
Available now
Cats, dogs OK
Central air
In unit laundry
Detached parking
-- Heating
What's special
Private patio and backyard
- 5 days
- on Zillow |
- -- |
- -- |
Travel times
Facts & features
Interior
Bedrooms & bathrooms
- Bedrooms: 3
- Bathrooms: 2
- Full bathrooms: 2
Cooling
- Central Air
Appliances
- Included: Dishwasher, Dryer, Freezer, Microwave, Oven, Refrigerator, Washer
- Laundry: In Unit
Features
- Walk In Closet
- Flooring: Hardwood, Tile
- Furnished: Yes
Interior area
- Total interior livable area: 2,219 sqft
Property
Parking
- Parking features: Detached
- Details: Contact manager
Features
- Exterior features: Boat/Jet Ski Storage, Electric Vehicle Charging Station, Electricity not included in rent, Gas not included in rent, Internet not included in rent, Walk In Closet, Water not included in rent
Details
- Parcel number: R05020
Construction
Type & style
- Home type: SingleFamily
- Property subtype: Single Family Residence
Community & HOA
Location
- Region: Highland Village
Financial & listing details
- Lease term: 1 Year
Price history
| Date | Event | Price |
|---|---|---|
| 9/29/2025 | Listed for rent | $2,800$1/sqft |
Source: Zillow Rentals | ||
| 5/31/2020 | Sold | -- |
Source: Agent Provided | ||
| 5/18/2020 | Pending sale | $299,900$135/sqft |
Source: Keller Williams Realty-FM #14329849 | ||
| 5/8/2020 | Listed for sale | $299,900$135/sqft |
Source: Keller Williams Realty-FM #14329849 | ||
Neighborhood: Clearwater
- Special offer! Fully furnished home!

