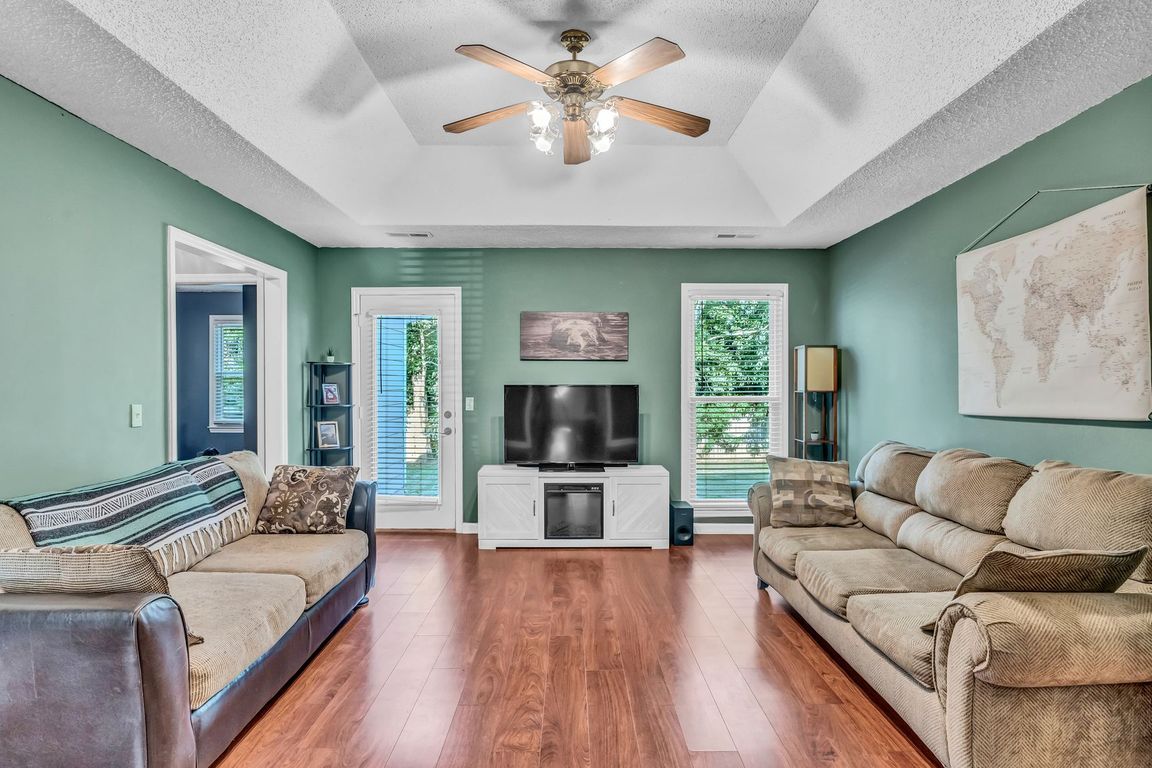
For sale
$241,999
3beds
1,165sqft
217 Shadowbrook Ln, Huntsville, AL 35811
3beds
1,165sqft
Single family residence
Built in 1996
6,969 sqft
Driveway-concrete, garage-attached, see remarks
$208 price/sqft
What's special
Flat lotLush green mountain viewsIsolated master suiteInsulated doorScenic neighborhoodSurrounded by rolling hillsOutdoor storage unit
Seller offering to paint entire interior in buyer’s choice of colors with full-price offer! This charming 3-bedroom, 2-bath home in the desirable Chase Shadow subdivision features an isolated master suite and LVL flooring throughout the living areas and bedrooms. Enjoy a heated and cooled 2-car garage with insulated door, plus an ...
- 114 days |
- 1,526 |
- 91 |
Source: ValleyMLS,MLS#: 21895400
Travel times
Living Room
Kitchen
Primary Bedroom
Zillow last checked: 8 hours ago
Listing updated: November 17, 2025 at 02:44pm
Listed by:
Charlie Johnson 256-503-1035,
Matt Curtis Real Estate, Inc.,
Kim Johnson 256-801-2483,
Matt Curtis Real Estate, Inc.
Source: ValleyMLS,MLS#: 21895400
Facts & features
Interior
Bedrooms & bathrooms
- Bedrooms: 3
- Bathrooms: 2
- Full bathrooms: 2
Rooms
- Room types: Master Bedroom, Living Room, Bedroom 2, Bedroom 3, Kitchen, Family Room
Primary bedroom
- Features: LVP
- Level: First
- Area: 165
- Dimensions: 11 x 15
Bedroom 2
- Level: First
- Area: 120
- Dimensions: 10 x 12
Bedroom 3
- Level: First
- Area: 120
- Dimensions: 10 x 12
Family room
- Level: First
- Area: 238
- Dimensions: 17 x 14
Kitchen
- Features: Vinyl
- Level: First
- Area: 192
- Dimensions: 12 x 16
Living room
- Features: LVP
- Level: First
- Area: 224
- Dimensions: 14 x 16
Heating
- Central 1
Cooling
- Central 1
Features
- Has basement: No
- Has fireplace: No
- Fireplace features: None
Interior area
- Total interior livable area: 1,165 sqft
Video & virtual tour
Property
Parking
- Parking features: Driveway-Concrete, Garage-Attached, See Remarks
Features
- Levels: One
- Stories: 1
Lot
- Size: 6,969.6 Square Feet
- Dimensions: 118 x 60
Details
- Parcel number: 1305214000066019
Construction
Type & style
- Home type: SingleFamily
- Architectural style: Ranch
- Property subtype: Single Family Residence
Materials
- Foundation: Slab
Condition
- New construction: No
- Year built: 1996
Utilities & green energy
- Sewer: Public Sewer
- Water: Public
Community & HOA
Community
- Subdivision: Chase Shadow
HOA
- Has HOA: No
Location
- Region: Huntsville
Financial & listing details
- Price per square foot: $208/sqft
- Tax assessed value: $200,000
- Annual tax amount: $1,113
- Date on market: 7/30/2025