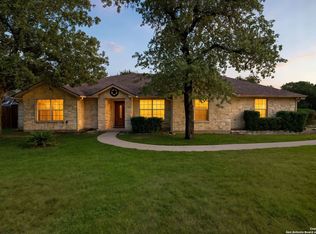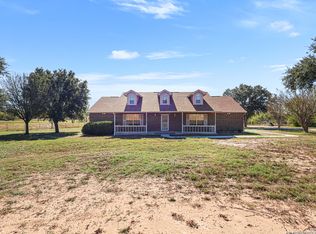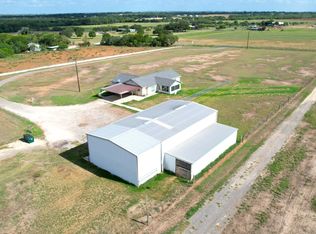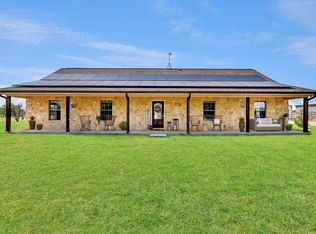City View Estates is located in the welcoming community of Adkins TX, popular for its laid back country feel, yet only 30 minutes to downtown San Antonio. Escape the city and boring production neighborhoods and find your way to 217 Sky View Dr, boasting a custom home and in ground pool, all located on over 5 beautiful tree filled acres. This well cared for home has a versatile floor plan featuring the primary suite and two guest rooms upstairs. Downstairs has an open kitchen, large living room and a guest suite with a private full bathroom. There is tons of storage inside with its walk in pantry and oversize laundry room. While outside features a shed/workshop with double garage doors and a converted garage with a bathroom perfect for your man cave, homeschool classroom or additional guest suite. Relax around your sparkling pool, take a break under your shaded covered patio or tell stories around the custom outdoor fireplace this home is waiting for you and yours to enjoy for years to come. Schedule your showing today!
For sale
$625,000
217 Sky View, Adkins, TX 78101
4beds
2,758sqft
Est.:
Single Family Residence
Built in 2002
5.05 Acres Lot
$614,400 Zestimate®
$227/sqft
$-- HOA
What's special
Sparkling poolIn ground poolShaded covered patioVersatile floor planTons of storageOpen kitchenCustom home
- 52 days |
- 200 |
- 11 |
Zillow last checked: 8 hours ago
Listing updated: November 10, 2025 at 10:07pm
Listed by:
Fernando Hernandez TREC #617179 (210) 601-6920,
JB Goodwin, REALTORS
Source: LERA MLS,MLS#: 1919699
Tour with a local agent
Facts & features
Interior
Bedrooms & bathrooms
- Bedrooms: 4
- Bathrooms: 5
- Full bathrooms: 4
- 1/2 bathrooms: 1
Primary bedroom
- Features: Split, Walk-In Closet(s), Ceiling Fan(s), Full Bath
- Level: Upper
- Area: 270
- Dimensions: 18 x 15
Bedroom 2
- Area: 154
- Dimensions: 14 x 11
Bedroom 3
- Area: 195
- Dimensions: 15 x 13
Bedroom 4
- Area: 210
- Dimensions: 15 x 14
Primary bathroom
- Features: Tub/Shower Separate, Double Vanity, Soaking Tub
- Area: 182
- Dimensions: 14 x 13
Dining room
- Area: 360
- Dimensions: 20 x 18
Kitchen
- Area: 165
- Dimensions: 15 x 11
Living room
- Area: 306
- Dimensions: 18 x 17
Heating
- Central, Electric
Cooling
- 13-15 SEER AX, Ceiling Fan(s), Central Air
Appliances
- Included: Cooktop, Dishwasher, Electric Water Heater, Electric Cooktop, 2+ Water Heater Units
- Laundry: Washer Hookup, Dryer Connection
Features
- One Living Area, Separate Dining Room, Eat-in Kitchen, Kitchen Island, Pantry, Study/Library, Utility Room Inside, Secondary Bedroom Down, High Ceilings, High Speed Internet, Walk-In Closet(s), Ceiling Fan(s), Programmable Thermostat
- Flooring: Carpet, Ceramic Tile
- Windows: Double Pane Windows, Window Coverings
- Has basement: No
- Attic: 12"+ Attic Insulation
- Number of fireplaces: 1
- Fireplace features: One, Living Room
Interior area
- Total interior livable area: 2,758 sqft
Property
Parking
- Parking features: Converted Garage, Circular Driveway, RV/Boat Parking
- Has garage: Yes
- Has uncovered spaces: Yes
Features
- Levels: Two
- Stories: 2
- Patio & porch: Patio, Covered, Deck
- Exterior features: Barbecue
- Has private pool: Yes
- Pool features: In Ground
- Fencing: Partial,Ranch Fence
- Has view: Yes
- View description: City, County VIew
Lot
- Size: 5.05 Acres
- Features: 2 - 5 Acres, 5 - 14 Acres
- Residential vegetation: Mature Trees
Details
- Additional structures: Shed(s), Detached Quarters
- Parcel number: 06330000001501
- Horses can be raised: Yes
Construction
Type & style
- Home type: SingleFamily
- Property subtype: Single Family Residence
Materials
- Stucco
- Foundation: Slab
- Roof: Composition
Condition
- Pre-Owned
- New construction: No
- Year built: 2002
Utilities & green energy
- Sewer: Septic
- Water: Water System
Community & HOA
Community
- Features: None
- Subdivision: City View Estates
Location
- Region: Adkins
Financial & listing details
- Price per square foot: $227/sqft
- Tax assessed value: $647,130
- Annual tax amount: $9,472
- Price range: $625K - $625K
- Date on market: 10/31/2025
- Cumulative days on market: 419 days
- Listing terms: Conventional,FHA,VA Loan,Cash,USDA Loan
- Road surface type: Paved
Estimated market value
$614,400
$584,000 - $645,000
$3,209/mo
Price history
Price history
| Date | Event | Price |
|---|---|---|
| 10/31/2025 | Listed for sale | $625,000-0.8%$227/sqft |
Source: | ||
| 9/13/2025 | Listing removed | $630,000$228/sqft |
Source: | ||
| 7/3/2025 | Price change | $630,000-3.1%$228/sqft |
Source: | ||
| 5/14/2025 | Listed for sale | $650,000$236/sqft |
Source: | ||
| 5/5/2025 | Listing removed | $650,000$236/sqft |
Source: | ||
Public tax history
Public tax history
| Year | Property taxes | Tax assessment |
|---|---|---|
| 2025 | $2,261 -26.3% | $540,040 +10% |
| 2024 | $3,067 -37.7% | $490,945 +10% |
| 2023 | $4,923 +1% | $446,314 +10% |
Find assessor info on the county website
BuyAbility℠ payment
Est. payment
$3,898/mo
Principal & interest
$3002
Property taxes
$677
Home insurance
$219
Climate risks
Neighborhood: 78101
Nearby schools
GreatSchools rating
- 6/10North Elementary SchoolGrades: PK-5Distance: 4.2 mi
- 6/10Floresville Middle SchoolGrades: 6-8Distance: 11.1 mi
- 3/10Floresville High SchoolGrades: 9-12Distance: 11.1 mi
Schools provided by the listing agent
- Elementary: North Elementary Floresville
- Middle: Floresville
- High: Floresville
- District: Floresville Isd
Source: LERA MLS. This data may not be complete. We recommend contacting the local school district to confirm school assignments for this home.
- Loading
- Loading




