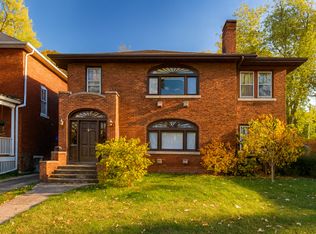Closed
$262,000
217 Stewart Ave, Waukegan, IL 60085
4beds
1,950sqft
Single Family Residence
Built in 1920
6,743 Square Feet Lot
$262,100 Zestimate®
$134/sqft
$2,237 Estimated rent
Home value
$262,100
$239,000 - $286,000
$2,237/mo
Zestimate® history
Loading...
Owner options
Explore your selling options
What's special
Own a piece of history with this Sears Catalog home-an Alhambra Mission-style model-located in Waukegan's historic district. This charming 4-bedroom, 2-bath home blends timeless character with thoughtful modern updates. Relax on the inviting front porch or unwind in the spacious living room featuring a newly remodeled fireplace, perfect for cozy nights. The interior flows to a generous back deck, ideal for entertaining and summer grilling. The home features generously sized rooms and a full basement for ample storage or potential for additional living space. Enjoy a fenced yard surrounded by mature trees along a boulevard street. A detached 2-car garage adds convenience, and you're just minutes from local parks and the train station. Don't miss the opportunity to own this architectural home that offers both historic charm and everyday comfort.
Zillow last checked: 8 hours ago
Listing updated: November 18, 2025 at 09:13am
Listing courtesy of:
Steve Snarski 847-975-8304,
HomeSmart Connect
Bought with:
Jim Starwalt, ABR,CRS,CSC,GRI
Better Homes and Garden Real Estate Star Homes
Source: MRED as distributed by MLS GRID,MLS#: 12420732
Facts & features
Interior
Bedrooms & bathrooms
- Bedrooms: 4
- Bathrooms: 2
- Full bathrooms: 2
Primary bedroom
- Level: Second
- Area: 180 Square Feet
- Dimensions: 12X15
Bedroom 2
- Level: Second
- Area: 132 Square Feet
- Dimensions: 11X12
Bedroom 3
- Level: Second
- Area: 96 Square Feet
- Dimensions: 8X12
Bedroom 4
- Level: Second
- Area: 96 Square Feet
- Dimensions: 8X12
Den
- Level: Main
- Area: 96 Square Feet
- Dimensions: 12X8
Dining room
- Level: Main
- Area: 180 Square Feet
- Dimensions: 15X12
Enclosed porch
- Level: Main
- Area: 96 Square Feet
- Dimensions: 12X8
Kitchen
- Level: Main
- Area: 144 Square Feet
- Dimensions: 12X12
Laundry
- Level: Basement
- Area: 160 Square Feet
- Dimensions: 8X20
Living room
- Level: Main
- Area: 285 Square Feet
- Dimensions: 19X15
Heating
- Natural Gas, Forced Air
Cooling
- Window Unit(s)
Appliances
- Laundry: In Unit
Features
- Built-in Features
- Flooring: Hardwood, Laminate
- Basement: Partially Finished,Full
- Attic: Pull Down Stair,Unfinished
- Number of fireplaces: 1
- Fireplace features: Electric, Living Room
Interior area
- Total structure area: 0
- Total interior livable area: 1,950 sqft
Property
Parking
- Total spaces: 5
- Parking features: Asphalt, Garage Owned, Detached, Driveway, Owned, Garage
- Garage spaces: 2
- Has uncovered spaces: Yes
Accessibility
- Accessibility features: No Disability Access
Features
- Stories: 2
- Patio & porch: Deck
Lot
- Size: 6,743 sqft
Details
- Parcel number: 08164040670000
- Special conditions: None
- Other equipment: Ceiling Fan(s), Sump Pump, Backup Sump Pump;
Construction
Type & style
- Home type: SingleFamily
- Property subtype: Single Family Residence
Materials
- Stucco
- Roof: Asphalt
Condition
- New construction: No
- Year built: 1920
Utilities & green energy
- Electric: Circuit Breakers
- Sewer: Public Sewer
- Water: Public
Community & neighborhood
Security
- Security features: Fire Sprinkler System, Carbon Monoxide Detector(s)
Community
- Community features: Park, Tennis Court(s), Lake, Sidewalks, Street Lights, Street Paved
Location
- Region: Waukegan
Other
Other facts
- Listing terms: Cash
- Ownership: Fee Simple
Price history
| Date | Event | Price |
|---|---|---|
| 11/17/2025 | Sold | $262,000-4.7%$134/sqft |
Source: | ||
| 10/22/2025 | Contingent | $275,000$141/sqft |
Source: | ||
| 10/14/2025 | Listed for sale | $275,000$141/sqft |
Source: | ||
| 8/12/2025 | Listing removed | $275,000$141/sqft |
Source: | ||
| 7/27/2025 | Contingent | $275,000$141/sqft |
Source: | ||
Public tax history
| Year | Property taxes | Tax assessment |
|---|---|---|
| 2023 | $4,256 -12.3% | $67,857 +11% |
| 2022 | $4,855 +13.5% | $61,135 +0.8% |
| 2021 | $4,277 +0.7% | $60,667 +25.2% |
Find assessor info on the county website
Neighborhood: 60085
Nearby schools
GreatSchools rating
- 3/10Greenwood Elementary SchoolGrades: PK-5Distance: 0.9 mi
- 1/10Daniel Webster Middle SchoolGrades: 6-8Distance: 1 mi
- 1/10Waukegan High SchoolGrades: 9-12Distance: 1.3 mi
Schools provided by the listing agent
- District: 60
Source: MRED as distributed by MLS GRID. This data may not be complete. We recommend contacting the local school district to confirm school assignments for this home.

Get pre-qualified for a loan
At Zillow Home Loans, we can pre-qualify you in as little as 5 minutes with no impact to your credit score.An equal housing lender. NMLS #10287.
