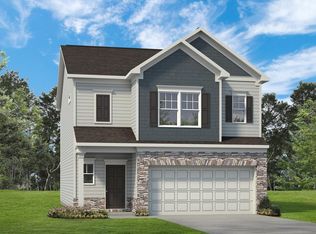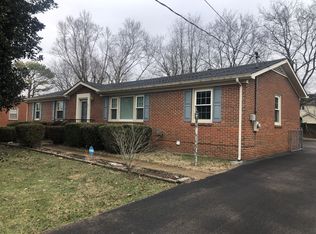Closed
$437,000
217 Stonewall Rd, Columbia, TN 38401
4beds
2,444sqft
Single Family Residence, Residential
Built in 1968
0.34 Acres Lot
$444,200 Zestimate®
$179/sqft
$2,154 Estimated rent
Home value
$444,200
$400,000 - $493,000
$2,154/mo
Zestimate® history
Loading...
Owner options
Explore your selling options
What's special
"No stone left unturned" in this amazing renovation. Minutes to Maury Hospital, Columbia Academy, Graymere Country Club. Original hardwoods restored. New wood laminate in other areas. LARGE Kitchen w/granite, new lighting, stainless appliances, flooring, breakfast bar. Primary suite has 2 walk-in closets, refurbished bath w/dbl vanity. 4 full bedrooms (#2 w/half bath). Fresh paint exterior/interior. 2-car garage has permanent stairs leading to overhead, floored storage plus workshop with electricity. NO HOA. Fenced back yard. New landscaping, front door, porch rails lead to covered front porch. Pictures do not show magnitude of renovation! "Seller has an accepted offer with a 48 hour right of first refusal contingency". Still showing for back-up offer
Zillow last checked: 8 hours ago
Listing updated: September 05, 2024 at 04:02pm
Listing Provided by:
Linda Heflin Johnston 615-579-5004,
Pilkerton Realtors
Bought with:
Gabriela Fletcher, 345869
Benchmark Realty, LLC
Source: RealTracs MLS as distributed by MLS GRID,MLS#: 2680281
Facts & features
Interior
Bedrooms & bathrooms
- Bedrooms: 4
- Bathrooms: 3
- Full bathrooms: 2
- 1/2 bathrooms: 1
- Main level bedrooms: 4
Bedroom 1
- Features: Full Bath
- Level: Full Bath
- Area: 224 Square Feet
- Dimensions: 16x14
Bedroom 2
- Area: 144 Square Feet
- Dimensions: 12x12
Bedroom 3
- Area: 96 Square Feet
- Dimensions: 12x8
Bedroom 4
- Area: 120 Square Feet
- Dimensions: 12x10
Bonus room
- Area: 440 Square Feet
- Dimensions: 22x20
Dining room
- Features: Combination
- Level: Combination
- Area: 144 Square Feet
- Dimensions: 12x12
Kitchen
- Features: Eat-in Kitchen
- Level: Eat-in Kitchen
- Area: 168 Square Feet
- Dimensions: 14x12
Living room
- Features: Formal
- Level: Formal
- Area: 216 Square Feet
- Dimensions: 18x12
Heating
- Electric
Cooling
- Central Air, Electric
Appliances
- Included: Dishwasher, Disposal, Microwave, Refrigerator, Electric Oven, Electric Range
- Laundry: Electric Dryer Hookup, Washer Hookup
Features
- Ceiling Fan(s), Entrance Foyer, Extra Closets, Pantry, Redecorated, Storage, Walk-In Closet(s), Primary Bedroom Main Floor
- Flooring: Carpet, Wood, Laminate, Tile
- Basement: Crawl Space
- Has fireplace: No
Interior area
- Total structure area: 2,444
- Total interior livable area: 2,444 sqft
- Finished area above ground: 2,444
Property
Parking
- Total spaces: 7
- Parking features: Detached, Asphalt
- Garage spaces: 2
- Uncovered spaces: 5
Features
- Levels: One
- Stories: 1
- Patio & porch: Porch, Covered
- Fencing: Back Yard
Lot
- Size: 0.34 Acres
- Dimensions: 100 x 150
- Features: Level
Details
- Parcel number: 112F B 00600 000
- Special conditions: Standard
Construction
Type & style
- Home type: SingleFamily
- Architectural style: Ranch
- Property subtype: Single Family Residence, Residential
Materials
- Brick
- Roof: Asphalt
Condition
- New construction: No
- Year built: 1968
Utilities & green energy
- Sewer: Public Sewer
- Water: Public
- Utilities for property: Electricity Available, Water Available
Community & neighborhood
Location
- Region: Columbia
- Subdivision: Pleasant Hills Sec 2
Price history
| Date | Event | Price |
|---|---|---|
| 9/5/2024 | Sold | $437,000+1.7%$179/sqft |
Source: | ||
| 8/14/2024 | Contingent | $429,900$176/sqft |
Source: | ||
| 7/20/2024 | Listed for sale | $429,900+145.7%$176/sqft |
Source: | ||
| 2/5/2024 | Sold | $175,000+66.7%$72/sqft |
Source: Public Record Report a problem | ||
| 11/1/2012 | Sold | $105,000-10.9%$43/sqft |
Source: | ||
Public tax history
| Year | Property taxes | Tax assessment |
|---|---|---|
| 2024 | $2,124 +0.4% | $77,650 +0.4% |
| 2023 | $2,115 | $77,325 |
| 2022 | $2,115 +46.2% | $77,325 +81.5% |
Find assessor info on the county website
Neighborhood: 38401
Nearby schools
GreatSchools rating
- 9/10J E Woodard Elementary SchoolGrades: PK-4Distance: 0.3 mi
- 4/10Whitthorne Middle SchoolGrades: 5-8Distance: 2.4 mi
- 4/10Columbia Central High SchoolGrades: 9-12Distance: 2.2 mi
Schools provided by the listing agent
- Elementary: J E Woodard Elementary
- Middle: Whitthorne Middle School
- High: Columbia Central High School
Source: RealTracs MLS as distributed by MLS GRID. This data may not be complete. We recommend contacting the local school district to confirm school assignments for this home.
Get a cash offer in 3 minutes
Find out how much your home could sell for in as little as 3 minutes with a no-obligation cash offer.
Estimated market value
$444,200

