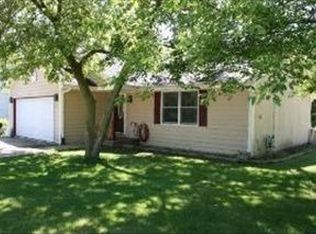Closed
$179,900
217 Tamarack Hollow St SW, Poplar Grove, IL 61065
3beds
1,238sqft
Single Family Residence
Built in 1998
-- sqft lot
$200,200 Zestimate®
$145/sqft
$1,989 Estimated rent
Home value
$200,200
$140,000 - $286,000
$1,989/mo
Zestimate® history
Loading...
Owner options
Explore your selling options
What's special
Gated community with lake rights! Resort style living in the highly sought after Candlewick Lake community! This secluded 3 bedroom ranch offers a premium culdasac lot with no neighbors behind or to either side of the home! Master bedroom has private full bath! Custom cabinetry and storage throughout! NEW NEW NEW! Brand new roof, A/C, windows, and newer stainless steel appliances, washer/dryer, luxury vinyl flooring through most of the home and a freshly sealed driveway. HOA includes golfing on the beautiful 9-hole course, lake access for boating and fishing, olympic sized pool at the clubhouse including lakeside tennis courts, indoor basketball courts and access to a fitness center! Truly a community filled with activities! Visit food trucks at the clubhouse/lake every Monday evening, participate in holiday parades, 4th of July celebrations and more!
Zillow last checked: 8 hours ago
Listing updated: August 16, 2024 at 09:57am
Listing courtesy of:
Gina De Nicolo 847-381-9500,
Keller Williams Success Realty
Bought with:
Randy Schulenburg
Schulenburg Realty, Inc
Source: MRED as distributed by MLS GRID,MLS#: 12088530
Facts & features
Interior
Bedrooms & bathrooms
- Bedrooms: 3
- Bathrooms: 2
- Full bathrooms: 2
Primary bedroom
- Features: Flooring (Carpet), Window Treatments (Blinds), Bathroom (Full)
- Level: Main
- Area: 180 Square Feet
- Dimensions: 12X15
Bedroom 2
- Features: Flooring (Carpet), Window Treatments (Blinds)
- Level: Main
- Area: 110 Square Feet
- Dimensions: 11X10
Bedroom 3
- Features: Flooring (Carpet), Window Treatments (Blinds)
- Level: Main
- Area: 110 Square Feet
- Dimensions: 11X10
Dining room
- Features: Flooring (Vinyl), Window Treatments (Blinds)
- Level: Main
- Area: 99 Square Feet
- Dimensions: 11X9
Foyer
- Features: Flooring (Vinyl)
- Level: Main
- Area: 50 Square Feet
- Dimensions: 5X10
Kitchen
- Features: Flooring (Vinyl), Window Treatments (Blinds)
- Level: Main
- Area: 99 Square Feet
- Dimensions: 11X9
Laundry
- Features: Flooring (Vinyl)
- Level: Main
- Area: 32 Square Feet
- Dimensions: 4X8
Living room
- Features: Flooring (Vinyl), Window Treatments (Blinds)
- Level: Main
- Area: 294 Square Feet
- Dimensions: 14X21
Heating
- Natural Gas
Cooling
- Central Air
Appliances
- Included: Gas Water Heater
- Laundry: Main Level, Gas Dryer Hookup, Laundry Closet
Features
- 1st Floor Full Bath
- Basement: Crawl Space
Interior area
- Total structure area: 0
- Total interior livable area: 1,238 sqft
Property
Parking
- Total spaces: 2
- Parking features: Asphalt, Garage Door Opener, On Site, Garage Owned, Attached, Garage
- Attached garage spaces: 2
- Has uncovered spaces: Yes
Accessibility
- Accessibility features: No Disability Access
Features
- Stories: 1
- Patio & porch: Deck
Lot
- Dimensions: 70X127X95X128
Details
- Parcel number: 0328201001
- Special conditions: Home Warranty
- Other equipment: Ceiling Fan(s)
Construction
Type & style
- Home type: SingleFamily
- Architectural style: Ranch
- Property subtype: Single Family Residence
Materials
- Vinyl Siding
- Foundation: Concrete Perimeter
- Roof: Asphalt
Condition
- New construction: No
- Year built: 1998
Details
- Warranty included: Yes
Utilities & green energy
- Sewer: Public Sewer
- Water: Private
Community & neighborhood
Community
- Community features: Clubhouse, Park, Pool, Tennis Court(s), Lake, Dock, Water Rights, Gated, Street Paved
Location
- Region: Poplar Grove
HOA & financial
HOA
- Has HOA: Yes
- HOA fee: $1,213 annually
- Services included: Clubhouse, Pool, Scavenger, Lake Rights
Other
Other facts
- Has irrigation water rights: Yes
- Listing terms: Cash
- Ownership: Fee Simple w/ HO Assn.
Price history
| Date | Event | Price |
|---|---|---|
| 8/16/2024 | Sold | $179,900$145/sqft |
Source: | ||
| 6/29/2024 | Pending sale | $179,900$145/sqft |
Source: | ||
| 6/27/2024 | Listed for sale | $179,900+99.9%$145/sqft |
Source: | ||
| 11/10/2020 | Listing removed | $1,500$1/sqft |
Source: Keller Williams Success Realty #10885610 | ||
| 9/29/2020 | Listed for rent | $1,500$1/sqft |
Source: Keller Williams Success Realty #10885610 | ||
Public tax history
| Year | Property taxes | Tax assessment |
|---|---|---|
| 2024 | $3,795 +4.1% | $51,047 +12% |
| 2023 | $3,644 +7.3% | $45,560 +8.2% |
| 2022 | $3,397 +17.2% | $42,095 +17.8% |
Find assessor info on the county website
Neighborhood: 61065
Nearby schools
GreatSchools rating
- 6/10Caledonia Elementary SchoolGrades: PK-5Distance: 0.7 mi
- 4/10Belvidere Central Middle SchoolGrades: 6-8Distance: 5.3 mi
- 4/10Belvidere North High SchoolGrades: 9-12Distance: 4.9 mi
Schools provided by the listing agent
- District: 100
Source: MRED as distributed by MLS GRID. This data may not be complete. We recommend contacting the local school district to confirm school assignments for this home.

Get pre-qualified for a loan
At Zillow Home Loans, we can pre-qualify you in as little as 5 minutes with no impact to your credit score.An equal housing lender. NMLS #10287.
