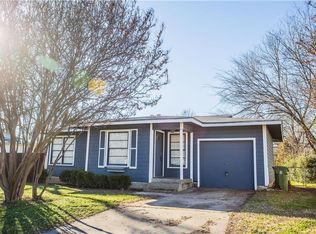Sold
Price Unknown
217 Terry Rd, Hurst, TX 76053
3beds
1,133sqft
Single Family Residence
Built in 1958
7,405.2 Square Feet Lot
$160,100 Zestimate®
$--/sqft
$1,840 Estimated rent
Home value
$160,100
$149,000 - $173,000
$1,840/mo
Zestimate® history
Loading...
Owner options
Explore your selling options
What's special
Investor Special – Priced at ~65¢ on the Dollar! Comps in the area support values around $250K, making this a strong opportunity for investors or savvy buyers. This 3-bedroom property features original hardwood floors in a chestnut stain, crown molding throughout, granite counters and ceramic tile in the kitchen. The garage has been converted into a flexible bonus room—ideal for a study, game room, or second living area—plus a spacious utility room. Windows are framed in natural cedar wood for added charm. The large backyard offers endless possibilities, with plenty of space for expansion or outdoor living. A detached storage shed is wired with electricity and includes a light fixture—perfect for a workshop or creative space. Whether you’re looking for a rental property, a future flip, or a move-in ready home with upside, this one is priced to move!
Whether you’re looking for a rental, flip, or a long-term hold, this property offers solid potential at a great price. This is being Sold As Is.
Zillow last checked: 8 hours ago
Listing updated: August 05, 2025 at 12:16pm
Listed by:
Nick Good 0549135 469-543-1614,
EXP REALTY 888-519-7431,
David Bentinck 0683832 214-384-1630,
EXP REALTY
Bought with:
Cathie Crouch
Keller Williams Realty DPR
Source: NTREIS,MLS#: 20997441
Facts & features
Interior
Bedrooms & bathrooms
- Bedrooms: 3
- Bathrooms: 1
- Full bathrooms: 1
Primary bedroom
- Level: First
- Dimensions: 15 x 10
Bedroom
- Level: First
- Dimensions: 12 x 11
Other
- Level: First
- Dimensions: 6 x 5
Kitchen
- Level: First
- Dimensions: 9 x 9
Living room
- Level: First
- Dimensions: 15 x 12
Heating
- Central, Natural Gas
Cooling
- Central Air, Ceiling Fan(s), Electric
Appliances
- Included: Some Gas Appliances, Dishwasher, Disposal, Gas Water Heater, Plumbed For Gas
- Laundry: Washer Hookup, Electric Dryer Hookup
Features
- Decorative/Designer Lighting Fixtures
- Flooring: Ceramic Tile, Wood
- Windows: Window Coverings
- Has basement: No
- Has fireplace: No
Interior area
- Total interior livable area: 1,133 sqft
Property
Parking
- Parking features: None
Features
- Levels: One
- Stories: 1
- Patio & porch: Covered
- Pool features: None
- Fencing: Wood
Lot
- Size: 7,405 sqft
Details
- Parcel number: 01315803
Construction
Type & style
- Home type: SingleFamily
- Architectural style: Detached
- Property subtype: Single Family Residence
Materials
- Foundation: Pillar/Post/Pier
- Roof: Composition
Condition
- Year built: 1958
Utilities & green energy
- Sewer: Public Sewer
- Water: Public
- Utilities for property: Sewer Available, Water Available
Community & neighborhood
Community
- Community features: Curbs, Sidewalks
Location
- Region: Hurst
- Subdivision: Holder Estates
Other
Other facts
- Listing terms: Cash,Conventional,FHA,VA Loan
Price history
| Date | Event | Price |
|---|---|---|
| 8/5/2025 | Sold | -- |
Source: NTREIS #20997441 Report a problem | ||
| 7/29/2025 | Pending sale | $165,000$146/sqft |
Source: NTREIS #20997441 Report a problem | ||
| 7/22/2025 | Contingent | $165,000$146/sqft |
Source: NTREIS #20997441 Report a problem | ||
| 7/11/2025 | Listed for sale | $165,000+108.9%$146/sqft |
Source: NTREIS #20997441 Report a problem | ||
| 5/16/2014 | Sold | -- |
Source: Agent Provided Report a problem | ||
Public tax history
| Year | Property taxes | Tax assessment |
|---|---|---|
| 2024 | $4,153 +13.9% | $203,346 +11.7% |
| 2023 | $3,647 -11.9% | $182,031 +1.3% |
| 2022 | $4,138 +1.1% | $179,714 +4.1% |
Find assessor info on the county website
Neighborhood: Holder Estates
Nearby schools
GreatSchools rating
- 6/10Bellaire Elementary SchoolGrades: PK-6Distance: 0.4 mi
- 7/10Hurst Junior High SchoolGrades: 7-9Distance: 0.7 mi
- 8/10Bell High SchoolGrades: 10-12Distance: 2.1 mi
Schools provided by the listing agent
- Elementary: Bellaire
- High: Bell
- District: Hurst-Euless-Bedford ISD
Source: NTREIS. This data may not be complete. We recommend contacting the local school district to confirm school assignments for this home.
Get a cash offer in 3 minutes
Find out how much your home could sell for in as little as 3 minutes with a no-obligation cash offer.
Estimated market value$160,100
Get a cash offer in 3 minutes
Find out how much your home could sell for in as little as 3 minutes with a no-obligation cash offer.
Estimated market value
$160,100
