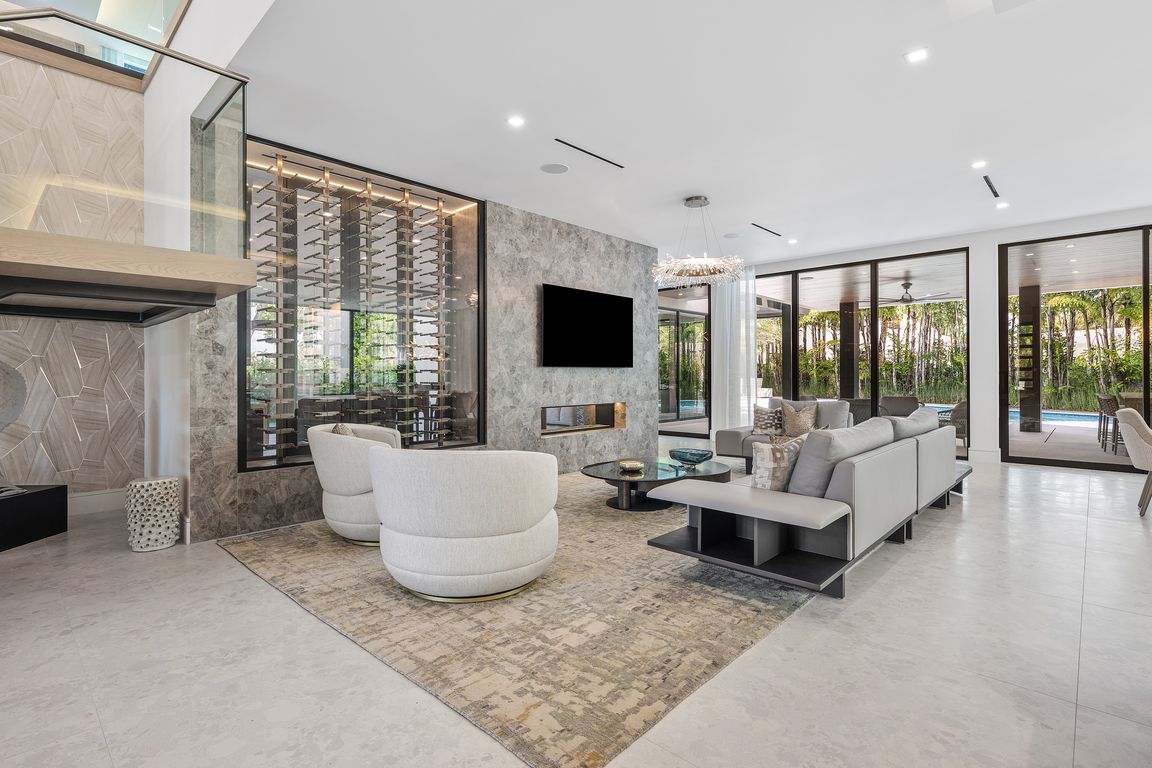Open: Sun 1pm-4pm

New constructionPrice cut: $600K (11/20)
$14,995,000
6beds
8,431sqft
217 Thatch Palm Drive, Boca Raton, FL 33432
6beds
8,431sqft
Single family residence
Built in 2024
0.38 Acres
4 Attached garage spaces
$1,779 price/sqft
$346 monthly HOA fee
What's special
This brand-new contemporary estate overlooks the Jack Nicklaus Signature Golf Course and offers over 8,400 SF of designer living. Built by Albanese & Sons with interiors by Zelman Style Interiors, the furnished residence features six bedrooms, seven full and two half baths. Highlights include a dramatic two-story foyer, great room with ...
- 99 days |
- 802 |
- 31 |
Source: BeachesMLS,MLS#: RX-11117572 Originating MLS: Beaches MLS
Originating MLS: Beaches MLS
Travel times
Living Room
Kitchen
Primary Bedroom
Zillow last checked: 8 hours ago
Listing updated: November 26, 2025 at 03:08am
Listed by:
David W Roberts 561-368-6200,
Royal Palm Properties LLC
Source: BeachesMLS,MLS#: RX-11117572 Originating MLS: Beaches MLS
Originating MLS: Beaches MLS
Facts & features
Interior
Bedrooms & bathrooms
- Bedrooms: 6
- Bathrooms: 9
- Full bathrooms: 7
- 1/2 bathrooms: 2
Rooms
- Room types: Cabana Bath, Den/Office, Family Room, Media Room, Sauna
Primary bedroom
- Level: U
- Area: 418.29 Square Feet
- Dimensions: 21.9 x 19.1
Bedroom 2
- Level: U
- Area: 283.5 Square Feet
- Dimensions: 15 x 18.9
Bedroom 3
- Level: U
- Area: 253.98 Square Feet
- Dimensions: 18 x 14.11
Bedroom 4
- Level: U
- Area: 308.06 Square Feet
- Dimensions: 21.1 x 14.6
Bedroom 5
- Level: U
- Area: 272.21 Square Feet
- Dimensions: 16.7 x 16.3
Kitchen
- Level: M
- Area: 1148.72 Square Feet
- Dimensions: 33.2 x 34.6
Living room
- Level: M
- Area: 1148.72 Square Feet
- Dimensions: 34.6 x 33.2
Other
- Level: M
- Area: 274.62 Square Feet
- Dimensions: 13.8 x 19.9
Heating
- Central, Fireplace(s)
Cooling
- Central Air, Zoned
Appliances
- Included: Dishwasher, Dryer, Freezer, Ice Maker, Gas Range, Refrigerator, Wall Oven, Washer
- Laundry: Laundry Closet
Features
- Bar, Built-in Features, Closet Cabinets, Elevator, Entry Lvl Lvng Area, Entrance Foyer, Kitchen Island, Pantry, Upstairs Living Area, Volume Ceiling, Walk-In Closet(s), Wet Bar, Central Vacuum
- Flooring: Marble, Tile, Wood
- Windows: Impact Glass, Impact Glass (Complete)
- Has fireplace: Yes
Interior area
- Total structure area: 10,818
- Total interior livable area: 8,431 sqft
Video & virtual tour
Property
Parking
- Total spaces: 4.5
- Parking features: 2+ Spaces, Driveway, Garage - Attached, Golf Cart Garage, Auto Garage Open
- Attached garage spaces: 4.5
- Has uncovered spaces: Yes
Features
- Levels: < 4 Floors
- Stories: 2
- Patio & porch: Covered Patio, Open Patio
- Exterior features: Built-in Barbecue, Open Balcony, Outdoor Kitchen
- Has private pool: Yes
- Pool features: Heated, In Ground, Pool/Spa Combo
- Has spa: Yes
- Spa features: Spa
- Has view: Yes
- View description: Garden, Golf Course, Pool
- Waterfront features: None
- Frontage type: Golf Course
Lot
- Size: 0.38 Acres
- Dimensions: 69' x 230' x 123' x 161'
- Features: 1/4 to 1/2 Acre, East of US-1, On Golf Course
Details
- Additional structures: Cabana
- Parcel number: 06434729100150331
- Zoning: R1A(ci
- Other equipment: Generator, Permanent Generator (Whole House Coverage)
Construction
Type & style
- Home type: SingleFamily
- Architectural style: Contemporary
- Property subtype: Single Family Residence
Materials
- CBS
Condition
- New Construction
- New construction: Yes
- Year built: 2024
Utilities & green energy
- Gas: Gas Natural
- Sewer: Public Sewer
- Water: Public
- Utilities for property: Electricity Connected, Natural Gas Connected
Community & HOA
Community
- Features: None
- Security: Security Patrol
- Subdivision: Royal Palm Yacht & Country Club
HOA
- Has HOA: Yes
- Services included: Common Areas, Security
- HOA fee: $346 monthly
- Application fee: $2,000
Location
- Region: Boca Raton
Financial & listing details
- Price per square foot: $1,779/sqft
- Tax assessed value: $2,680,365
- Annual tax amount: $131,873
- Date on market: 8/21/2025
- Listing terms: Cash,Conventional
- Electric utility on property: Yes