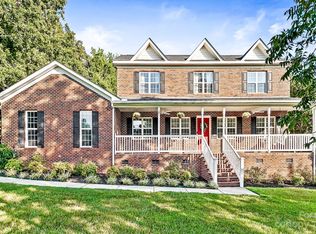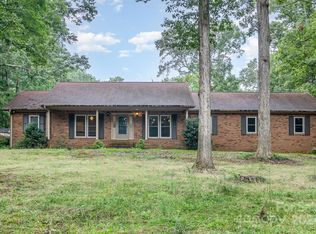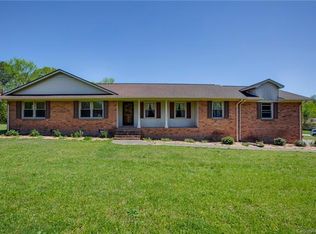Wow! Lots of square footage for the money is found in this home on .76 of an acrea. Home features large den/family room. open kitchen and dining area plus a living room that is currently being used as 5th bedroom. Laminate floors are found in much of the downstairs and carpert in the upper bedrooms. Kitchen cabinets and countertops were replaced a few years ago. Home features 2 interior stairways. Home also has upper deck from bonus room and lower deck off or the den area. (2 bedrooms do not have windows but thereiare 2 exit doors in each bedroom. Nice work shop located off the garage area. Located close to Monroe Bypass and Wingate University.
This property is off market, which means it's not currently listed for sale or rent on Zillow. This may be different from what's available on other websites or public sources.


