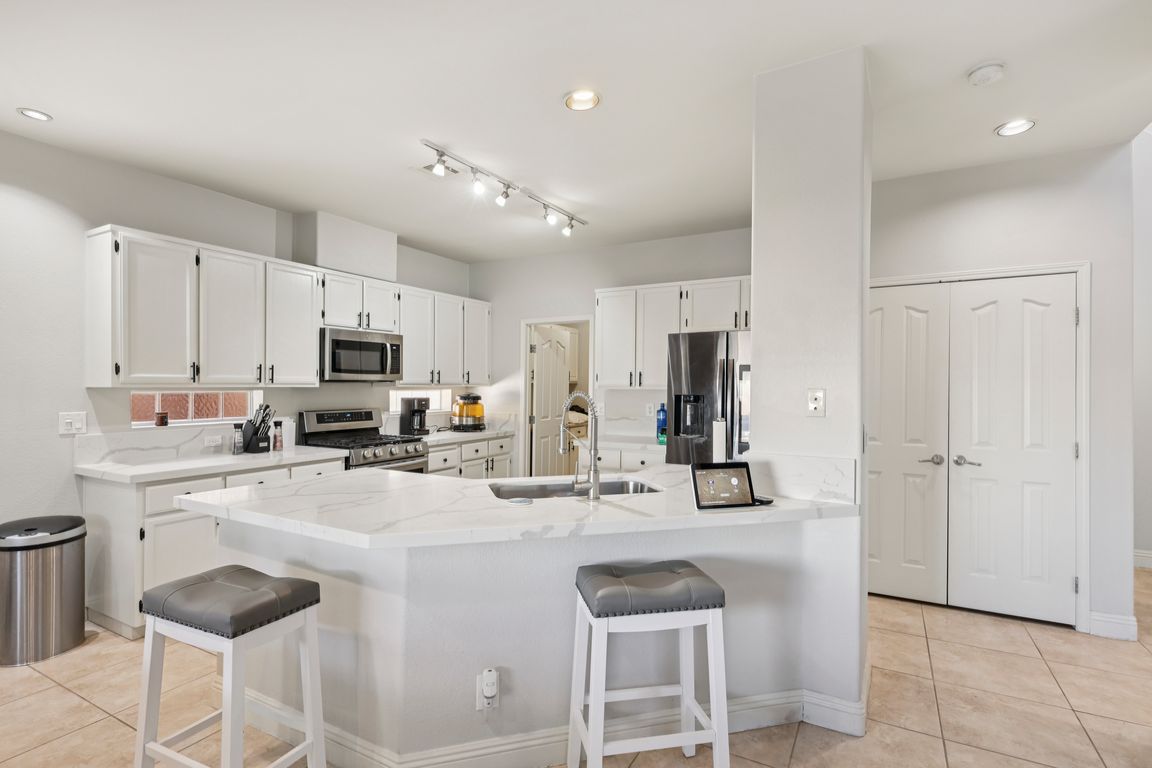
Active
$525,000
3beds
1,839sqft
217 Turkey Creek Way, Henderson, NV 89074
3beds
1,839sqft
Single family residence
Built in 1997
4,791 sqft
2 Attached garage spaces
$285 price/sqft
$34 monthly HOA fee
What's special
Sleek quartz countertopsTranquil low-maintenance retreatExtended patio coverSmart home featuresKeyless smart lockVaulted ceilingsSmart thermostat
Green Valley upgraded home combines contemporary style w/cutting-edge tech.From the moment you arrive,you’ll notice the attention to detail—from vaulted ceilings that create an airy,open feel to the smart home features designed for ease and efficiency.Inside,enjoy a smart thermostat,color-changing smart lighting, & a keyless smart lock—all seamlessly integrated to elevate your everyday ...
- 143 days |
- 314 |
- 14 |
Source: LVR,MLS#: 2699192 Originating MLS: Greater Las Vegas Association of Realtors Inc
Originating MLS: Greater Las Vegas Association of Realtors Inc
Travel times
Family Room
Kitchen
Dining Room
Primary Bedroom
Primary Bathroom
Office
Bathroom
Bedroom
Bathroom
Laundry Room
Zillow last checked: 8 hours ago
Listing updated: September 20, 2025 at 08:48pm
Listed by:
Angela C. Adams S.0171013 702-932-8813,
Rothwell Gornt Companies
Source: LVR,MLS#: 2699192 Originating MLS: Greater Las Vegas Association of Realtors Inc
Originating MLS: Greater Las Vegas Association of Realtors Inc
Facts & features
Interior
Bedrooms & bathrooms
- Bedrooms: 3
- Bathrooms: 3
- Full bathrooms: 2
- 1/2 bathrooms: 1
Primary bedroom
- Description: Ceiling Fan,Pbr Separate From Other,Upstairs,Walk-In Closet(s)
- Dimensions: 15x14
Bedroom 2
- Description: Ceiling Fan,Closet,Upstairs
- Dimensions: 11x10
Bedroom 3
- Description: Ceiling Fan,Closet,Upstairs
- Dimensions: 11x11
Primary bathroom
- Description: Shower Only
Dining room
- Description: Kitchen/Dining Room Combo
- Dimensions: 17x10
Family room
- Description: Ceiling Fan,Downstairs,Vaulted Ceiling
- Dimensions: 15x19
Kitchen
- Description: Breakfast Bar/Counter,Luxury Vinyl Plank,Pantry,Quartz Countertops,Stainless Steel Appliances
Heating
- Central, Gas
Cooling
- Central Air, Electric
Appliances
- Included: Disposal, Gas Range
- Laundry: Gas Dryer Hookup, Main Level, Laundry Room
Features
- Ceiling Fan(s), Window Treatments
- Flooring: Carpet, Luxury Vinyl Plank, Tile
- Windows: Double Pane Windows
- Number of fireplaces: 1
- Fireplace features: Family Room, Gas
Interior area
- Total structure area: 1,839
- Total interior livable area: 1,839 sqft
Video & virtual tour
Property
Parking
- Total spaces: 2
- Parking features: Attached, Electric Vehicle Charging Station(s), Garage, Garage Door Opener, Guest, Inside Entrance, Open, Private
- Attached garage spaces: 2
- Has uncovered spaces: Yes
Features
- Stories: 2
- Patio & porch: Covered, Patio
- Exterior features: Patio, Private Yard, Sprinkler/Irrigation
- Fencing: Block,Back Yard
Lot
- Size: 4,791.6 Square Feet
- Features: Drip Irrigation/Bubblers, Synthetic Grass, < 1/4 Acre
Details
- Parcel number: 17809414036
- Zoning description: Single Family
- Horse amenities: None
Construction
Type & style
- Home type: SingleFamily
- Architectural style: Two Story
- Property subtype: Single Family Residence
Materials
- Roof: Pitched,Tile
Condition
- Resale
- Year built: 1997
Utilities & green energy
- Electric: Photovoltaics Third-Party Owned
- Sewer: Public Sewer
- Water: Public
- Utilities for property: Underground Utilities
Green energy
- Energy efficient items: Windows, Solar Panel(s)
Community & HOA
Community
- Subdivision: Coral Ridge Amd
HOA
- Has HOA: Yes
- Services included: Association Management
- HOA fee: $34 monthly
- HOA name: Windmill Crossing
- HOA phone: 702-458-2580
Location
- Region: Henderson
Financial & listing details
- Price per square foot: $285/sqft
- Tax assessed value: $286,386
- Annual tax amount: $2,310
- Date on market: 7/8/2025
- Listing agreement: Exclusive Right To Sell
- Listing terms: Cash,Conventional,FHA,VA Loan